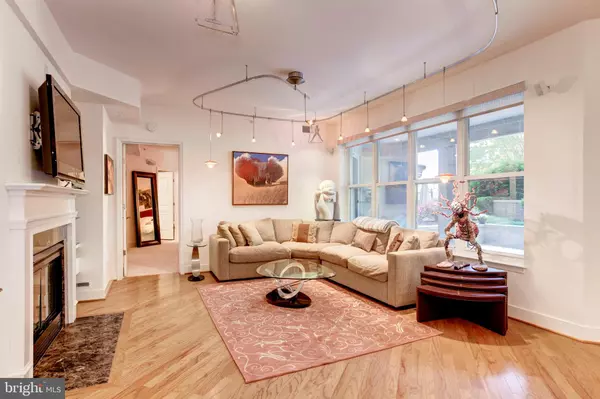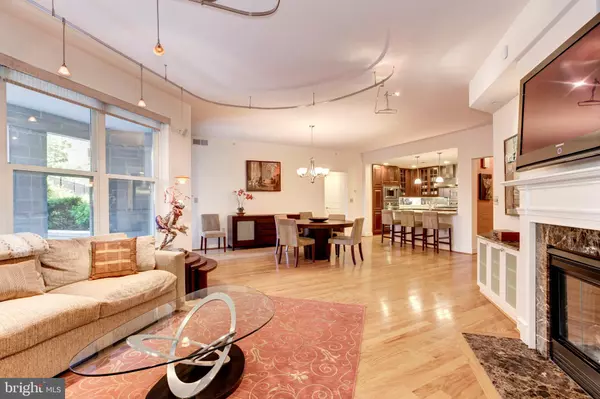$850,000
$895,000
5.0%For more information regarding the value of a property, please contact us for a free consultation.
12500 PARK POTOMAC AVE #209 SOUTH Potomac, MD 20854
2 Beds
2 Baths
1,576 SqFt
Key Details
Sold Price $850,000
Property Type Condo
Sub Type Condo/Co-op
Listing Status Sold
Purchase Type For Sale
Square Footage 1,576 sqft
Price per Sqft $539
Subdivision Park Potomac Codm
MLS Listing ID MDMC659312
Sold Date 09/23/19
Style Colonial
Bedrooms 2
Full Baths 2
Condo Fees $1,106/mo
HOA Y/N N
Abv Grd Liv Area 1,576
Originating Board BRIGHT
Year Built 2006
Annual Tax Amount $8,370
Tax Year 2019
Property Description
Beautiful 2 bed, 2 bath + den with high ceilings, extensive windows with views of the Park Potomac community green space and an expansive private terrace. The entry boasts polished marble floors while the spacious living and dining area comes complete with custom lighting and electric fireplace. The open kitchen has top of the line appliances and granite countertops. Master suite includes a walk-in closet, private access to terrace and am adjoining master bathroom with tumbled marble floors. The sun-filled second bedroom is conveniently adjacent to the second full bathroom and laundry room. The private library/den is complete with custom built-ins. This ready to move in residence includes an additional temperature controlled storage space and 2 of the best parking spaces you can have in Park Potomac Place. Amenities include 24-hour concierge, clubroom, community pool, fitness center, and easy access to shopping, dining & transportation to the metro. Access 3 airports without hitting a single stop light!
Location
State MD
County Montgomery
Zoning I3
Rooms
Other Rooms Living Room, Dining Room, Office
Main Level Bedrooms 2
Interior
Interior Features Built-Ins, Carpet, Crown Moldings, Dining Area, Elevator, Entry Level Bedroom, Floor Plan - Open, Kitchen - Gourmet, Kitchen - Island, Primary Bath(s), Pantry, Walk-in Closet(s), Window Treatments, Wood Floors
Heating Forced Air, Heat Pump(s)
Cooling Central A/C
Flooring Hardwood, Ceramic Tile
Fireplaces Number 1
Fireplaces Type Fireplace - Glass Doors
Equipment Built-In Microwave, Built-In Range, Cooktop, Dishwasher, Disposal, Oven/Range - Gas, Stainless Steel Appliances, Refrigerator, Washer - Front Loading, Range Hood
Fireplace Y
Appliance Built-In Microwave, Built-In Range, Cooktop, Dishwasher, Disposal, Oven/Range - Gas, Stainless Steel Appliances, Refrigerator, Washer - Front Loading, Range Hood
Heat Source Electric
Laundry Washer In Unit, Dryer In Unit
Exterior
Garage Basement Garage, Garage Door Opener, Inside Access, Underground
Garage Spaces 2.0
Amenities Available Common Grounds, Concierge, Elevator, Exercise Room, Extra Storage, Fitness Center, Game Room, Meeting Room, Party Room, Picnic Area, Guest Suites, Pool - Outdoor, Reserved/Assigned Parking, Swimming Pool, Tot Lots/Playground
Water Access N
Accessibility Elevator
Attached Garage 2
Total Parking Spaces 2
Garage Y
Building
Story 3+
Unit Features Hi-Rise 9+ Floors
Sewer Public Sewer
Water Public
Architectural Style Colonial
Level or Stories 3+
Additional Building Above Grade, Below Grade
New Construction N
Schools
Elementary Schools Ritchie Park
Middle Schools Julius West
High Schools Richard Montgomery
School District Montgomery County Public Schools
Others
HOA Fee Include Gas,Pool(s),Snow Removal,Trash,Water
Senior Community No
Tax ID 160403580564
Ownership Condominium
Security Features Desk in Lobby,Security System
Acceptable Financing Cash, Conventional
Horse Property N
Listing Terms Cash, Conventional
Financing Cash,Conventional
Special Listing Condition Standard
Read Less
Want to know what your home might be worth? Contact us for a FREE valuation!

Our team is ready to help you sell your home for the highest possible price ASAP

Bought with Michelle C Yu • Long & Foster Real Estate, Inc.






