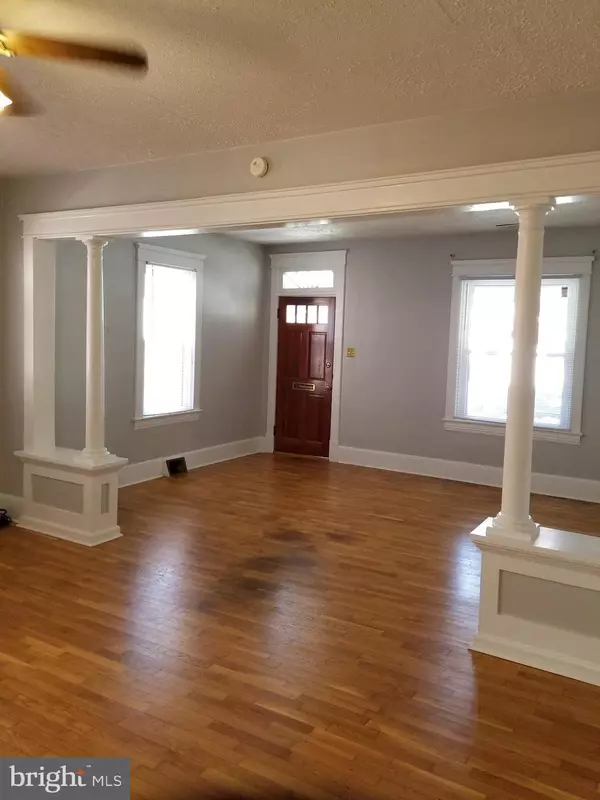$110,000
$119,900
8.3%For more information regarding the value of a property, please contact us for a free consultation.
105 S ILLINOIS AVE Martinsburg, WV 25401
3 Beds
2 Baths
1,360 SqFt
Key Details
Sold Price $110,000
Property Type Single Family Home
Listing Status Sold
Purchase Type For Sale
Square Footage 1,360 sqft
Price per Sqft $80
Subdivision City Of Martinsburg
MLS Listing ID WVBE169978
Sold Date 09/25/19
Style Colonial
Bedrooms 3
Full Baths 1
Half Baths 1
HOA Y/N N
Abv Grd Liv Area 1,360
Originating Board BRIGHT
Year Built 1920
Annual Tax Amount $1,819
Tax Year 2019
Property Description
This great home is absolutely turn key. It is a renovated duplex in Martinsburg with three bedrooms and 1 and 1/2 bath. The kitchen and bath have been replumbed and have new wiring, new flooring and a new tub. The stove is just one year old and there are new counters and a wonderfully designed Kitchen. You can eat in or and have a separate dining room. Nineteen new windows offer great piece of mind. The wood floors were refurbished in 2018, This home has new blinds on most windows and new carpet, Bedroom number two offers baseboard heat and all other rooms in house are heated by forced air. There are newer ceiling fans in two rooms, Parking is available off street in back off of alley. There is a fenced yard and extra building in the back. All measurements are by electronic device and should not be relied on to be accurate. This gem is walking distance to town and close to I-81, shopping and schools. Don't miss this great find available today!
Location
State WV
County Berkeley
Zoning 101
Rooms
Other Rooms Living Room, Dining Room, Bedroom 2, Bedroom 3, Bedroom 1
Basement Partial
Interior
Interior Features Attic, Dining Area, Floor Plan - Traditional, Kitchen - Eat-In, Kitchen - Table Space, Pantry, Tub Shower, Wood Floors
Hot Water Natural Gas
Cooling None
Equipment Oven/Range - Gas, Refrigerator, Washer/Dryer Hookups Only
Fireplace N
Window Features Double Pane
Appliance Oven/Range - Gas, Refrigerator, Washer/Dryer Hookups Only
Heat Source Natural Gas
Exterior
Water Access N
Accessibility None
Garage N
Building
Story 3+
Sewer Public Sewer
Water Public
Architectural Style Colonial
Level or Stories 3+
Additional Building Above Grade, Below Grade
New Construction N
Schools
School District Berkeley County Schools
Others
Senior Community No
Tax ID 069012500000000
Ownership Fee Simple
SqFt Source Estimated
Special Listing Condition Standard
Read Less
Want to know what your home might be worth? Contact us for a FREE valuation!

Our team is ready to help you sell your home for the highest possible price ASAP

Bought with james edward alexander • Exit Success Realty






