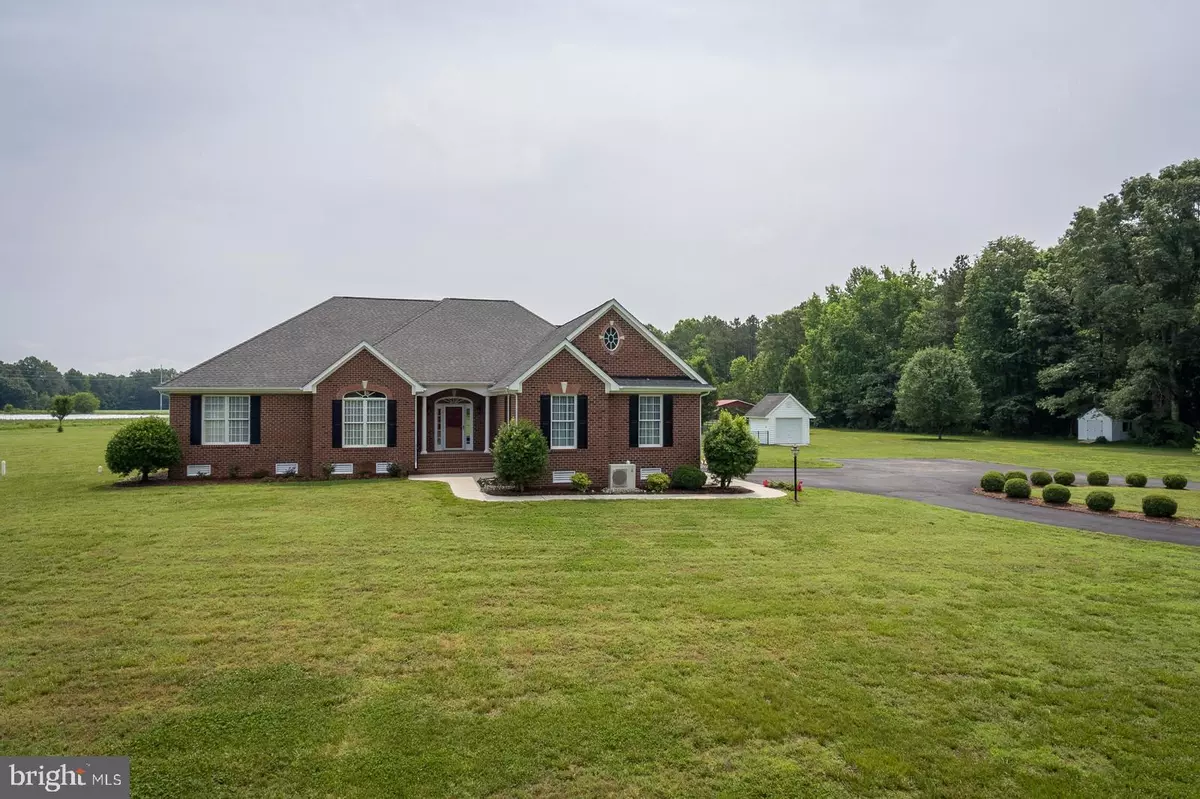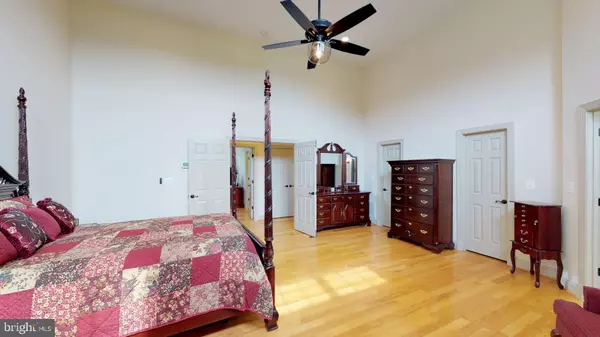$425,000
$429,900
1.1%For more information regarding the value of a property, please contact us for a free consultation.
18073 OBRIEN CT Milford, VA 22514
3 Beds
3 Baths
2,696 SqFt
Key Details
Sold Price $425,000
Property Type Single Family Home
Sub Type Detached
Listing Status Sold
Purchase Type For Sale
Square Footage 2,696 sqft
Price per Sqft $157
Subdivision None Available
MLS Listing ID VACV120326
Sold Date 09/26/19
Style Colonial,Transitional
Bedrooms 3
Full Baths 2
Half Baths 1
HOA Y/N N
Abv Grd Liv Area 2,696
Originating Board BRIGHT
Year Built 2003
Annual Tax Amount $3,197
Tax Year 2018
Lot Size 11.447 Acres
Acres 11.45
Property Description
FULL BRICK estate style home with 11.45 beautiful acres. Meticulously maintained, real hardwood flooring throughout. Stone fireplace in the family room to look at while you cook. Master bath completely remodeled with ceramic, over sized custom glass shower and separate soaking tub. Master bedroom has two walk in closets and high ceiling. Newly remodeled jack and jack full bath with dual sinks and granite for bedroom and office (or 3rd. bedroom). This home is freshly painted everywhere! Laundry room remodeled with ceramic flooring, cabinetry and separate laundry sink. Extra large custom conditioned bonus room on second level with wood flooring. X-large garage freshly painted and conditioned with heat and AC. Rear patio, decorative metal fencing and large fenced in area. 2 sheds, one 10X16 with electric and metal carport for equipment. Unique setting (no HOA), small private enclave of just 4 upscale homes. Halfway between Richmond and Fredericksburg for easy commutes north or south.
Location
State VA
County Caroline
Zoning RP
Rooms
Other Rooms Living Room, Dining Room, Primary Bedroom, Bedroom 2, Bedroom 3, Kitchen, Family Room, Bonus Room, Primary Bathroom
Main Level Bedrooms 3
Interior
Interior Features Built-Ins, Ceiling Fan(s), Combination Kitchen/Living, Dining Area, Entry Level Bedroom, Family Room Off Kitchen, Floor Plan - Open, Formal/Separate Dining Room, Kitchen - Country, Primary Bath(s), Pantry, Window Treatments, Wood Floors, Walk-in Closet(s), Upgraded Countertops, Stall Shower
Hot Water Electric
Heating Heat Pump(s)
Cooling Ceiling Fan(s), Central A/C, Heat Pump(s)
Flooring Ceramic Tile, Hardwood, Partially Carpeted
Fireplaces Number 1
Fireplaces Type Stone, Insert
Equipment Built-In Microwave, Dishwasher, Dryer, Dryer - Front Loading, Icemaker, Oven - Wall, Oven/Range - Electric, Refrigerator, Washer - Front Loading, Water Heater
Furnishings No
Fireplace Y
Appliance Built-In Microwave, Dishwasher, Dryer, Dryer - Front Loading, Icemaker, Oven - Wall, Oven/Range - Electric, Refrigerator, Washer - Front Loading, Water Heater
Heat Source Electric
Exterior
Garage Garage - Side Entry, Garage Door Opener, Inside Access, Oversized
Garage Spaces 2.0
Fence Decorative, Partially
Utilities Available Electric Available
Waterfront N
Water Access N
View Pasture, Trees/Woods
Roof Type Architectural Shingle
Street Surface Paved
Accessibility Level Entry - Main
Attached Garage 2
Total Parking Spaces 2
Garage Y
Building
Lot Description Backs to Trees, Cleared, Front Yard, Landscaping, Level, Open, Partly Wooded, Private, Rear Yard, SideYard(s), Trees/Wooded
Story 1.5
Sewer Septic = # of BR
Water Well
Architectural Style Colonial, Transitional
Level or Stories 1.5
Additional Building Above Grade, Below Grade
Structure Type 9'+ Ceilings
New Construction N
Schools
School District Caroline County Public Schools
Others
Senior Community No
Tax ID 71A-1-4
Ownership Fee Simple
SqFt Source Assessor
Acceptable Financing Conventional, FHA, Rural Development, USDA, VA
Listing Terms Conventional, FHA, Rural Development, USDA, VA
Financing Conventional,FHA,Rural Development,USDA,VA
Special Listing Condition Standard
Read Less
Want to know what your home might be worth? Contact us for a FREE valuation!

Our team is ready to help you sell your home for the highest possible price ASAP

Bought with Non Member • Non Subscribing Office






