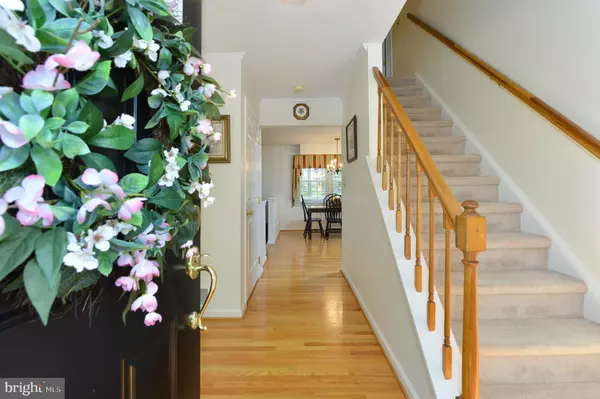$375,000
$375,000
For more information regarding the value of a property, please contact us for a free consultation.
18 HIDDEN VALLEY DR Newark, DE 19711
4 Beds
3 Baths
2,600 SqFt
Key Details
Sold Price $375,000
Property Type Single Family Home
Sub Type Detached
Listing Status Sold
Purchase Type For Sale
Square Footage 2,600 sqft
Price per Sqft $144
Subdivision Christianstead
MLS Listing ID DENC484208
Sold Date 09/30/19
Style Colonial
Bedrooms 4
Full Baths 2
Half Baths 1
HOA Y/N N
Abv Grd Liv Area 2,600
Originating Board BRIGHT
Year Built 1989
Annual Tax Amount $4,765
Tax Year 2018
Lot Size 0.520 Acres
Acres 0.52
Lot Dimensions 184.10 x 154.40
Property Description
BRICK FRONT COL0NIAL ON .52 ACRE LOT IN NEWARK. This 4 bed / 2.5 bath home has been beautifully maintained by its original owner & is ready for you to move right in. Located within the 5-Mile Radius of the highly-acclaimed NEWARK CHARTER SCHOOL & just minutes from the University of Delaware. Talk about CURB APPEAL, head up the EXTENDED DRIVEWAY and you will notice the gorgeous landscaping & BRAND NEW Front Door. Enter into the foyer with hardwood floors and crown molding, which flow through to the formal living room to your left. Straight ahead you will enter the eat-in kitchen which features GRANITE countertops, tile backsplash, hardwood floors and a pantry. Adjacent to the kitchen is the family room with a brick wood-burning fireplace surrounded by an oversized wooden mantle. French doors in the family room lead to the NEW low-maintenance TREX DECK, which steps down to the NEW 16x32 PAVER PATIO. Beautiful landscaping surrounds the large deck & patio areas, providing you with the perfect outdoor oasis to use for relaxation or entertaining with family & friends. Back inside and situated off the kitchen is the formal dining room with hardwood, chair rail & crown molding. Also on the first floor is a HOME OFFICE, powder room, laundry room & interior access to the 2-CAR GARAGE. Head upstairs to find 4 bedrooms and 2 full baths. The master suite features a WALK-IN CLOSET & a private MASTER BATHROOM with granite countertops. The 2nd bathroom is located in the hall, featuring tile floors & granite countertops. The full basement here offers so many possibilities, it could be used as a large storage space or provides you with the opportunity to expand your living area. Other notable home features include; NEW water heater & NEW basement windows. Situated in a PRIME LOCATION right in the heart of Newark. This home is just minutes from the tons of local stores, restaurants, & parks. Don't miss your chance to see this beauty, it will not last long, call today for your tour!
Location
State DE
County New Castle
Area Newark/Glasgow (30905)
Zoning 18RH
Rooms
Other Rooms Living Room, Dining Room, Primary Bedroom, Bedroom 2, Bedroom 3, Bedroom 4, Kitchen, Family Room, Office
Basement Full
Interior
Interior Features Chair Railings, Crown Moldings, Family Room Off Kitchen, Kitchen - Eat-In, Primary Bath(s), Pantry, Upgraded Countertops, Walk-in Closet(s), Wood Floors
Hot Water Electric
Heating Heat Pump(s)
Cooling Central A/C
Flooring Hardwood, Carpet
Fireplaces Number 1
Fireplaces Type Wood
Fireplace Y
Heat Source Natural Gas
Laundry Main Floor
Exterior
Exterior Feature Deck(s), Patio(s)
Garage Garage - Front Entry, Inside Access, Garage Door Opener
Garage Spaces 6.0
Waterfront N
Water Access N
Accessibility None
Porch Deck(s), Patio(s)
Attached Garage 2
Total Parking Spaces 6
Garage Y
Building
Lot Description Backs to Trees, Landscaping
Story 2
Sewer Public Sewer
Water Public
Architectural Style Colonial
Level or Stories 2
Additional Building Above Grade, Below Grade
New Construction N
Schools
School District Christina
Others
Senior Community No
Tax ID 18-006.00-179
Ownership Fee Simple
SqFt Source Assessor
Special Listing Condition Standard
Read Less
Want to know what your home might be worth? Contact us for a FREE valuation!

Our team is ready to help you sell your home for the highest possible price ASAP

Bought with Peter Tran • Premier Realty Inc






