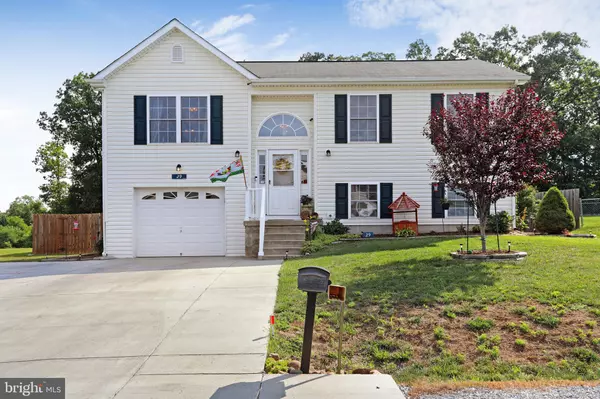$199,999
$199,999
For more information regarding the value of a property, please contact us for a free consultation.
29 EMBASSY Martinsburg, WV 25405
4 Beds
3 Baths
1,284 SqFt
Key Details
Sold Price $199,999
Property Type Single Family Home
Sub Type Detached
Listing Status Sold
Purchase Type For Sale
Square Footage 1,284 sqft
Price per Sqft $155
Subdivision Forest Heights
MLS Listing ID WVBE169726
Sold Date 09/30/19
Style Split Foyer
Bedrooms 4
Full Baths 3
HOA Fees $10/ann
HOA Y/N Y
Abv Grd Liv Area 1,034
Originating Board BRIGHT
Year Built 2007
Annual Tax Amount $906
Tax Year 2019
Lot Size 0.310 Acres
Acres 0.31
Property Description
Want a beautiful move in ready home that is close to everything but still offers privacy? This is the home for you! 4 bedrooms, 3 full baths that is situated on a secluded part of a desirable subdivision. New paint, gorgeous Pergo floors and new carpet are all of a few of the recent upgrades that comes with this wonderful home. Also enjoy the eye catching low maintenance concrete driveway that stands out along with your private fenced in yard and deck to entertain or enjoy quiet evenings to relax on. Full bathroom downstairs has been made handicap accessible if needed. Minutes from I-81, close to P&G, airport, and all shopping is conveniently located nearby, but still feel privacy in the comfort of your home. Do not wait on this one! Book a showing today!
Location
State WV
County Berkeley
Zoning 101
Rooms
Basement Full, Connecting Stairway, Daylight, Full, Garage Access, Heated, Improved, Interior Access, Outside Entrance, Partially Finished, Rear Entrance, Space For Rooms, Walkout Stairs, Windows
Main Level Bedrooms 3
Interior
Interior Features Attic, Carpet, Ceiling Fan(s), Combination Dining/Living, Combination Kitchen/Dining, Floor Plan - Open, Primary Bath(s), Tub Shower, Water Treat System, Window Treatments
Hot Water Electric
Heating Heat Pump(s)
Cooling Central A/C
Flooring Carpet, Laminated
Equipment Dishwasher, Exhaust Fan, Oven/Range - Electric, Refrigerator, Washer/Dryer Hookups Only, Water Heater, Water Conditioner - Owned
Furnishings No
Fireplace N
Window Features Insulated,Screens,Sliding
Appliance Dishwasher, Exhaust Fan, Oven/Range - Electric, Refrigerator, Washer/Dryer Hookups Only, Water Heater, Water Conditioner - Owned
Heat Source Electric
Laundry Basement, Hookup
Exterior
Exterior Feature Deck(s)
Garage Garage - Front Entry, Garage Door Opener, Inside Access
Garage Spaces 1.0
Fence Privacy, Wood
Water Access N
Roof Type Shingle
Accessibility Other Bath Mod, Other
Porch Deck(s)
Attached Garage 1
Total Parking Spaces 1
Garage Y
Building
Lot Description Backs to Trees, Corner, Front Yard, Landscaping, Level, Rear Yard, SideYard(s)
Story 2
Sewer Public Sewer
Water Public
Architectural Style Split Foyer
Level or Stories 2
Additional Building Above Grade, Below Grade
Structure Type 2 Story Ceilings,Dry Wall
New Construction N
Schools
School District Berkeley County Schools
Others
HOA Fee Include Road Maintenance
Senior Community No
Tax ID 0119H013300000000
Ownership Fee Simple
SqFt Source Assessor
Security Features Exterior Cameras,Main Entrance Lock,Smoke Detector
Acceptable Financing Cash, Conventional, FHA, USDA, VA
Horse Property N
Listing Terms Cash, Conventional, FHA, USDA, VA
Financing Cash,Conventional,FHA,USDA,VA
Special Listing Condition Standard
Read Less
Want to know what your home might be worth? Contact us for a FREE valuation!

Our team is ready to help you sell your home for the highest possible price ASAP

Bought with Lorie W Crabill • Sager Real Estate






