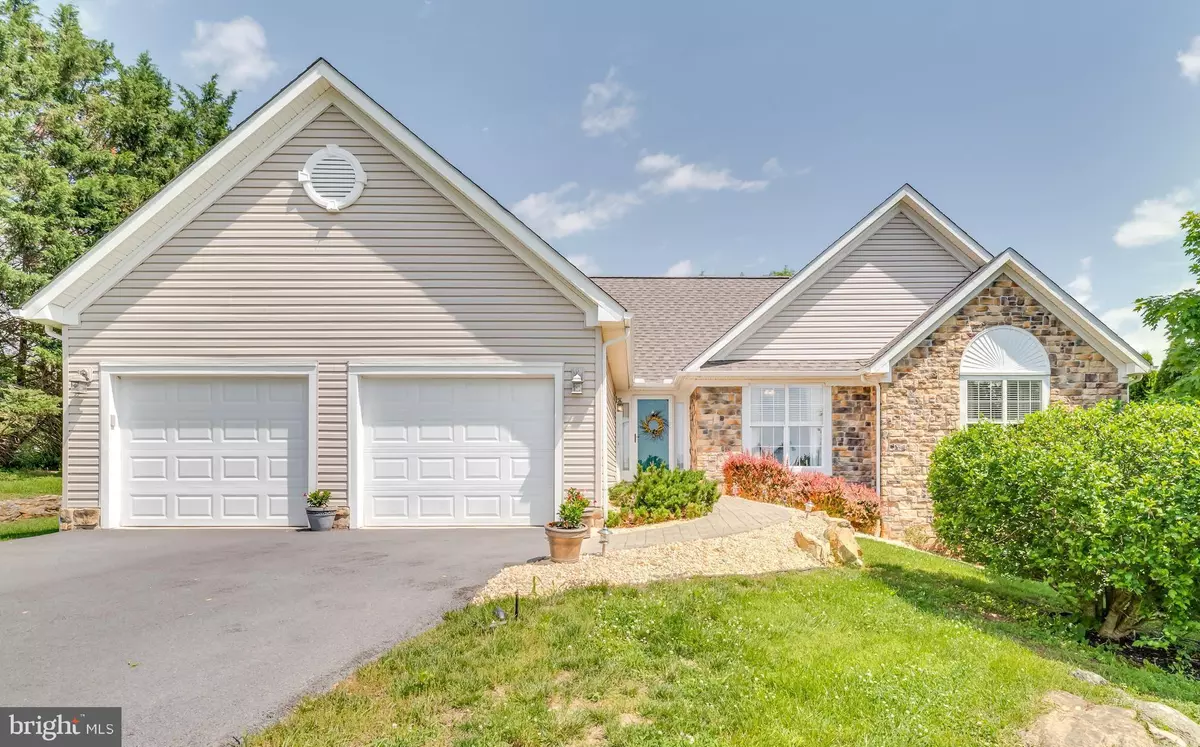$350,000
$369,900
5.4%For more information regarding the value of a property, please contact us for a free consultation.
109 HUNTFIELD LN Charles Town, WV 25414
3 Beds
3 Baths
3,462 SqFt
Key Details
Sold Price $350,000
Property Type Single Family Home
Sub Type Detached
Listing Status Sold
Purchase Type For Sale
Square Footage 3,462 sqft
Price per Sqft $101
Subdivision Eastland
MLS Listing ID WVJF135164
Sold Date 10/08/19
Style Ranch/Rambler
Bedrooms 3
Full Baths 2
Half Baths 1
HOA Fees $41/ann
HOA Y/N Y
Abv Grd Liv Area 2,712
Originating Board BRIGHT
Year Built 1996
Annual Tax Amount $2,008
Tax Year 2019
Lot Size 1.219 Acres
Acres 1.22
Property Description
Almost Heaven describes this delightful, stone-front, contemporary, ranch home perfectly. This home draws you in with an open floor plan, vaulted ceilings and an abundance of natural light. The beautiful hardwood floors will serve as the perfect platform for your own personal style. There is plenty of room to gather family and friends and flow easily from room to room. The great room features a gas fireplace for cozy evenings or plenty of space for a gang to watch the big game. Swing open the French doors that lead to the rear deck and take in the sweeping view of the farm that lies beyond the property line. Imagine enjoying the view and your morning coffee in the sunroom. Not a morning person? Lower the retractable awning to block as much light as you wish. The kitchen boasts plenty of gleaming granite-covered counter space, tile floors and 42-inch cabinets. When the day is done, retire to the soothing master suite. It can accommodate large furniture pieces and has a walk-in closet. The master bathroom features two sinks and a walk-in shower. Two more sunny bedrooms and a large second full bath round out the floor plan. There is also a combination half bath and laundry room. This home offers one-level living at its best, but if that is not enough, there is a huge finished, walkout basement for expanded possibilities. There is also storage space there as well as in the large, two-car garage. This well-maintained home also features a new roof and gutters and comes with a home warranty. All this on a quiet, non-thru street seemingly in the middle of nowhere, but just minutes from major commuter routes so you can easily access Frederick, MD or the DC Metro area. There is no place like home when yours is located in the desirable Eastland neighborhood beautiful homes, large lots, walking trail and more. Welcome Home!
Location
State WV
County Jefferson
Zoning 101
Rooms
Other Rooms Living Room, Dining Room, Primary Bedroom, Bedroom 2, Bedroom 3, Kitchen, Family Room, Foyer, Sun/Florida Room, Bathroom 1, Primary Bathroom
Basement Full, Fully Finished, Walkout Level, Windows, Rear Entrance
Main Level Bedrooms 3
Interior
Interior Features Floor Plan - Open, Wood Floors, Upgraded Countertops, Formal/Separate Dining Room, Entry Level Bedroom, Carpet, Primary Bath(s), Walk-in Closet(s), Window Treatments, Ceiling Fan(s), Water Treat System
Hot Water Electric
Heating Forced Air
Cooling Central A/C
Flooring Hardwood, Ceramic Tile, Carpet
Fireplaces Number 1
Fireplaces Type Gas/Propane
Equipment Refrigerator, Stove, Built-In Microwave, Dishwasher, Disposal, Washer - Front Loading, Dryer - Front Loading, Freezer, Water Conditioner - Owned, Water Heater
Fireplace Y
Appliance Refrigerator, Stove, Built-In Microwave, Dishwasher, Disposal, Washer - Front Loading, Dryer - Front Loading, Freezer, Water Conditioner - Owned, Water Heater
Heat Source Propane - Leased
Laundry Main Floor
Exterior
Exterior Feature Deck(s)
Parking Features Garage - Front Entry, Garage Door Opener, Oversized
Garage Spaces 6.0
Utilities Available Propane, Under Ground
Amenities Available Jog/Walk Path
Water Access N
View Pasture
Roof Type Architectural Shingle
Street Surface Paved
Accessibility None
Porch Deck(s)
Road Frontage Road Maintenance Agreement
Attached Garage 2
Total Parking Spaces 6
Garage Y
Building
Lot Description Front Yard, Rear Yard, Landscaping, Backs to Trees, No Thru Street
Story 2
Sewer Septic = # of BR
Water Well
Architectural Style Ranch/Rambler
Level or Stories 2
Additional Building Above Grade, Below Grade
New Construction N
Schools
School District Jefferson County Schools
Others
HOA Fee Include Common Area Maintenance,Road Maintenance,Snow Removal
Senior Community No
Tax ID 0216005600000000
Ownership Fee Simple
SqFt Source Assessor
Horse Property N
Special Listing Condition Standard
Read Less
Want to know what your home might be worth? Contact us for a FREE valuation!

Our team is ready to help you sell your home for the highest possible price ASAP

Bought with Andrew S Hensley • CENTURY 21 New Millennium






