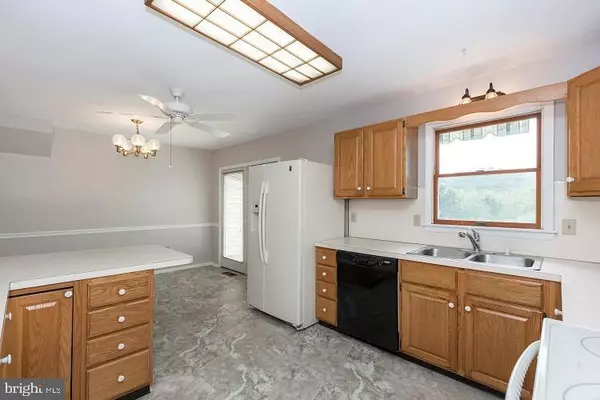$319,500
$319,000
0.2%For more information regarding the value of a property, please contact us for a free consultation.
1760 OLD RIDGE RD Pottstown, PA 19465
3 Beds
2 Baths
1,776 SqFt
Key Details
Sold Price $319,500
Property Type Single Family Home
Sub Type Detached
Listing Status Sold
Purchase Type For Sale
Square Footage 1,776 sqft
Price per Sqft $179
Subdivision None Available
MLS Listing ID PACT487394
Sold Date 10/14/19
Style Split Level
Bedrooms 3
Full Baths 1
Half Baths 1
HOA Y/N N
Abv Grd Liv Area 1,152
Originating Board BRIGHT
Year Built 1987
Annual Tax Amount $6,157
Tax Year 2019
Lot Size 2.100 Acres
Acres 2.1
Lot Dimensions 0.00 x 0.00
Property Description
This one just shot to the top of the list!!! Super location, backs up to Warwick Twp. Park with a trail. Country setting yet convenient location to major roads. This very private home has so much to offer! Walk into the living room with parquet wood floors and a big picture window to let the natural light in. Generous kitchen has new vinyl floor, lots of oak cabinets, neutral counter top with a partial island, glass top electric stove, double sink, microwave, refrigerator, and ceiling fan. The large eat-in area has sliding glass doors that open to a private deck. Chase the chills away with the pellet stove in the comfortable family room, other features are new carpet, recessed lighting, and a ceiling fan. Laundry room with utility sink. Powder room with tile floor. Great sunroom with new carpet, skylights, and fan. Upstairs has a master bedroom with new carpet, double closet and ceiling fan. Hall bath has master entrance as well to make it super convenient! Hall bath also has a whirlpool tub and double vanity. 2 additional bedrooms with new carpet. 3rd floor has an unfinished walk-up attic area, great for storage. Fresh paint throughout the home. Newer A/C, heater. Gas hot water heater. Radon system. Large 2 car garage. 2 tiered deck Upper deck is 21 x 16, the lower deck is 10 x 25, also decking partially surrounding pool. Look around at the expansive open yard surrounded by woods so you can get away and escape from the ordinary.
Location
State PA
County Chester
Area Warwick Twp (10319)
Zoning R2
Rooms
Other Rooms Living Room, Primary Bedroom, Bedroom 2, Bedroom 3, Kitchen, Family Room, Sun/Florida Room, Laundry, Bathroom 1, Bathroom 2, Attic
Basement Full, Fully Finished
Interior
Interior Features Attic, Combination Kitchen/Dining, Kitchen - Eat-In, Wood Stove
Hot Water Propane
Heating Forced Air
Cooling Central A/C
Flooring Carpet, Ceramic Tile, Hardwood, Vinyl
Equipment Built-In Microwave, Built-In Range, Refrigerator
Fireplace N
Appliance Built-In Microwave, Built-In Range, Refrigerator
Heat Source Propane - Leased, Other
Laundry Basement
Exterior
Exterior Feature Deck(s)
Garage Garage - Front Entry, Garage Door Opener, Inside Access
Garage Spaces 2.0
Pool Above Ground
Waterfront N
Water Access N
View Park/Greenbelt, Trees/Woods
Roof Type Shingle
Accessibility None
Porch Deck(s)
Attached Garage 2
Total Parking Spaces 2
Garage Y
Building
Story 2.5
Sewer On Site Septic
Water Well
Architectural Style Split Level
Level or Stories 2.5
Additional Building Above Grade, Below Grade
New Construction N
Schools
School District Owen J Roberts
Others
Senior Community No
Tax ID 19-06 -0108
Ownership Fee Simple
SqFt Source Assessor
Horse Property N
Special Listing Condition Standard
Read Less
Want to know what your home might be worth? Contact us for a FREE valuation!

Our team is ready to help you sell your home for the highest possible price ASAP

Bought with Dan Hawk • Weichert Realtors Neighborhood One






