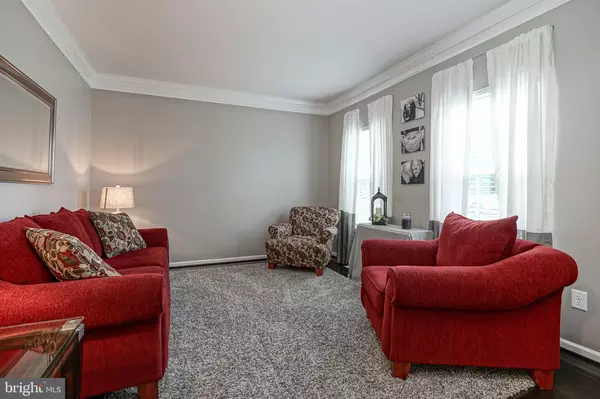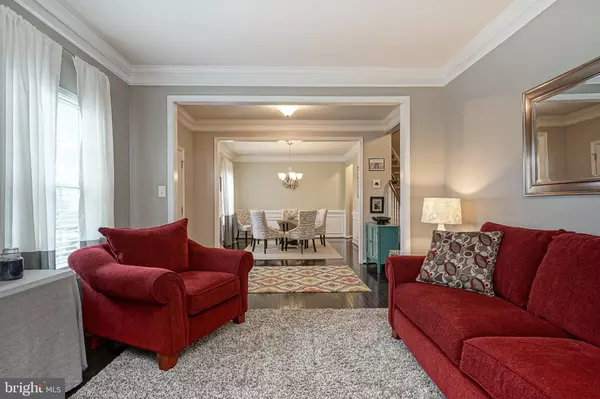$369,900
$369,900
For more information regarding the value of a property, please contact us for a free consultation.
232 STAGGERBUSH RD Williamstown, NJ 08094
4 Beds
4 Baths
3,016 SqFt
Key Details
Sold Price $369,900
Property Type Single Family Home
Sub Type Detached
Listing Status Sold
Purchase Type For Sale
Square Footage 3,016 sqft
Price per Sqft $122
Subdivision Carriage Glen
MLS Listing ID NJGL246890
Sold Date 10/18/19
Style Colonial
Bedrooms 4
Full Baths 2
Half Baths 2
HOA Y/N N
Abv Grd Liv Area 3,016
Originating Board BRIGHT
Year Built 2013
Annual Tax Amount $12,674
Tax Year 2018
Lot Size 0.750 Acres
Acres 0.75
Lot Dimensions 65.00 x 143.00
Property Description
Welcome to your 6 Year Young, 4 bedroom, 2 Full and 2 Half Bath Home located in the desirable Carriage Glen development. This home offers over 3,000 sq ft of living space. This is one you have been waiting for and will not disappoint you! As you turn onto Carriage Glen and start approaching the end of a cul-de-sac you will quickly notice the stunning curb appeal. Enter through the front door and you will be immediately impressed by the Espresso hardwood floors throughout the foyer, hallway as they continue into the formal living and dining rooms. This home shows like a Model with all the upgrades and details it has to offer such as the shadow boxes in the Dining Room, oversized baseboard trim, crown molding, along with upgraded premium fixtures, and recessed lighting. The Kitchen boasts 42" cabinets, granite countertops, SS appliances, double oven, pantry, center-island w/stools, ceramic tile flooring and subway backsplash. The kitchen flows very nicely into the beautiful family room with auto stereo system and a brick fireplace for those cold winter nights. Beautiful morning room with plenty of natural light coming through the windows and cathedral ceilings. The Dining room and formal living areas are both tastefully decorated and provide wonderful additional living space for dinner parties or entertaining. There is another room for an office, half bath and mudroom off the two car garage. On the second level you will find 4 spacious bedrooms and a full bathroom in the hallway along with a walk-in linen closet. The Master suite provides tray ceilings, ceiling fan, a walk-in closet, master bath with a soaken tub, tile shower and dual sinks. Large partially finished basement with high ceilings currently being used as additional living space with another half bath. Two storage rooms one already prepped for a wetbar. Basement includes french drain system and sump pump. The BEST IS YET TO COME. Start Enjoying your get togethers or relax on your Covered Trex Deck and EP Henry patio with built in fire pit. Perfect time of the year to enjoy entertaining outdoors! Need to store your yard equipment there is a NEW 20X16 shed. Your lawn will always look the best with the 9 zone irrigation system. This home provides the privacy and peace that you been looking for with the woods behind you. Make your appointment today to take a private tour of this spectacular home.
Location
State NJ
County Gloucester
Area Monroe Twp (20811)
Zoning RESIDENTIAL
Rooms
Other Rooms Living Room, Dining Room, Primary Bedroom, Bedroom 2, Bedroom 3, Bedroom 4, Kitchen, Game Room, Family Room, Foyer, Breakfast Room, Laundry, Office, Storage Room
Basement Sump Pump, Drainage System, Partially Finished, Heated, Poured Concrete, Full, Space For Rooms
Interior
Interior Features Attic, Carpet, Ceiling Fan(s), Dining Area, Primary Bath(s), Pantry, Recessed Lighting, Upgraded Countertops, Stall Shower, Soaking Tub, Walk-in Closet(s), Wet/Dry Bar, Crown Moldings, Store/Office, Kitchen - Island, Chair Railings, Breakfast Area, Built-Ins, Efficiency, Family Room Off Kitchen, Floor Plan - Open, Formal/Separate Dining Room, Kitchen - Efficiency, Kitchen - Eat-In, Sprinkler System, Window Treatments
Hot Water Natural Gas
Heating Forced Air
Cooling Central A/C, Ceiling Fan(s), Energy Star Cooling System
Flooring Ceramic Tile, Carpet, Hardwood
Fireplaces Number 1
Fireplaces Type Brick
Equipment Built-In Range, Built-In Microwave, Dishwasher, Energy Efficient Appliances, Oven - Double, Oven/Range - Electric, Stainless Steel Appliances, Water Heater, Disposal, ENERGY STAR Dishwasher, ENERGY STAR Freezer, ENERGY STAR Refrigerator, Oven - Self Cleaning
Fireplace Y
Window Features Energy Efficient,Screens,ENERGY STAR Qualified
Appliance Built-In Range, Built-In Microwave, Dishwasher, Energy Efficient Appliances, Oven - Double, Oven/Range - Electric, Stainless Steel Appliances, Water Heater, Disposal, ENERGY STAR Dishwasher, ENERGY STAR Freezer, ENERGY STAR Refrigerator, Oven - Self Cleaning
Heat Source Natural Gas
Laundry Upper Floor
Exterior
Exterior Feature Deck(s), Roof, Enclosed
Garage Garage - Front Entry, Garage Door Opener, Inside Access, Oversized
Garage Spaces 4.0
Utilities Available Cable TV
Amenities Available None
Waterfront N
Water Access N
View Trees/Woods
Roof Type Pitched,Shingle
Accessibility None
Porch Deck(s), Roof, Enclosed
Attached Garage 2
Total Parking Spaces 4
Garage Y
Building
Lot Description Front Yard, Cul-de-sac, Rear Yard, SideYard(s), Backs to Trees, Landscaping, Level
Story 2
Sewer Public Sewer
Water Public
Architectural Style Colonial
Level or Stories 2
Additional Building Above Grade, Below Grade
Structure Type High,9'+ Ceilings,Tray Ceilings
New Construction N
Schools
High Schools Williamstown
School District Monroe Township Public Schools
Others
HOA Fee Include None
Senior Community No
Tax ID 11-001030101-00033
Ownership Fee Simple
SqFt Source Assessor
Security Features Security System
Acceptable Financing Cash, Conventional, FHA, VA
Horse Property N
Listing Terms Cash, Conventional, FHA, VA
Financing Cash,Conventional,FHA,VA
Special Listing Condition Standard
Read Less
Want to know what your home might be worth? Contact us for a FREE valuation!

Our team is ready to help you sell your home for the highest possible price ASAP

Bought with Suzanne M Simons • Connection Realtors






