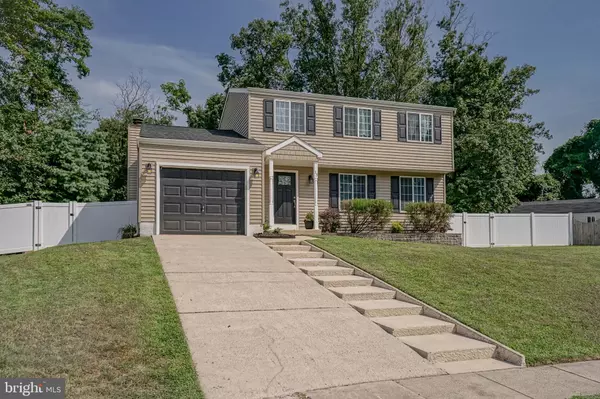$227,500
$235,000
3.2%For more information regarding the value of a property, please contact us for a free consultation.
13 WILLET CT Sicklerville, NJ 08081
3 Beds
3 Baths
1,668 SqFt
Key Details
Sold Price $227,500
Property Type Single Family Home
Sub Type Detached
Listing Status Sold
Purchase Type For Sale
Square Footage 1,668 sqft
Price per Sqft $136
Subdivision Country Aire
MLS Listing ID NJCD372688
Sold Date 10/18/19
Style Colonial
Bedrooms 3
Full Baths 2
Half Baths 1
HOA Y/N N
Abv Grd Liv Area 1,668
Originating Board BRIGHT
Year Built 1978
Annual Tax Amount $7,613
Tax Year 2019
Lot Size 0.400 Acres
Acres 0.4
Lot Dimensions 50.00 x 140.00
Property Description
Wonderful home high on a hill overlooking the private cul de sac is ready for new owners in desirable Gloucester Township. Walk up to the front door and enter a well maintained home that is move in ready. To your right is the spacious living room, open foyer, hall coat closet and entrance to the attached garage. Walk down a short hall to the bright and airy living area including a family room adjacent to the kitchen with a dining area and counter seating. A mix of hardwood floors and tile are found throughout the first floor. Bright and spacious this area will become entertaining central especially as you gather around the fireplace. The kitchen features stainless appliances, tiled backsplash, granite countertops and overhead lighting. The great outdoors is just steps from the kitchen and extends the entertaining flow for parties or private gatherings on a spacious deck. The oversized yard is fully fenced and features a large lawn area and trees for shade. Head upstairs to find 3 large bedrooms including a master bedroom with en-suite bath. The hall bath features a tub/shower and the laundry is conveniently located on this level. But wait there is more! A partially finished basement provides additional space and storage for all of your possessions. Don't wait to make an appointment to see this house. Located just off Rt 42 the property is perfect for commuters in all directions-downtown Philadelphia, Atlantic City and points north and south. An abundance of shopping including the popular Gloucester Township Outlets, heath centers and educational hubs are nearby.
Location
State NJ
County Camden
Area Gloucester Twp (20415)
Zoning RES
Rooms
Other Rooms Living Room, Dining Room, Primary Bedroom, Bedroom 2, Kitchen, Family Room, Bedroom 1, Primary Bathroom, Full Bath
Basement Partially Finished
Interior
Interior Features Combination Kitchen/Dining, Family Room Off Kitchen, Floor Plan - Open, Primary Bath(s), Walk-in Closet(s)
Heating Forced Air
Cooling Central A/C, Programmable Thermostat
Flooring Hardwood, Ceramic Tile, Carpet
Fireplaces Number 1
Fireplaces Type Wood
Equipment Built-In Microwave, Dishwasher, Disposal, Dryer, Microwave, Range Hood, Oven/Range - Gas, Washer
Furnishings No
Fireplace Y
Appliance Built-In Microwave, Dishwasher, Disposal, Dryer, Microwave, Range Hood, Oven/Range - Gas, Washer
Heat Source Natural Gas
Laundry Upper Floor
Exterior
Garage Garage - Front Entry, Inside Access
Garage Spaces 3.0
Fence Vinyl, Privacy
Waterfront N
Water Access N
View Trees/Woods
Roof Type Shingle
Accessibility None
Attached Garage 1
Total Parking Spaces 3
Garage Y
Building
Story 2
Sewer Public Sewer
Water Public
Architectural Style Colonial
Level or Stories 2
Additional Building Above Grade, Below Grade
New Construction N
Schools
School District Gloucester Township Public Schools
Others
Senior Community No
Tax ID 15-16703-00030
Ownership Fee Simple
SqFt Source Estimated
Acceptable Financing Cash, Conventional, FHA, VA
Horse Property N
Listing Terms Cash, Conventional, FHA, VA
Financing Cash,Conventional,FHA,VA
Special Listing Condition Standard
Read Less
Want to know what your home might be worth? Contact us for a FREE valuation!

Our team is ready to help you sell your home for the highest possible price ASAP

Bought with John Bojazi • Homestarr Realty






