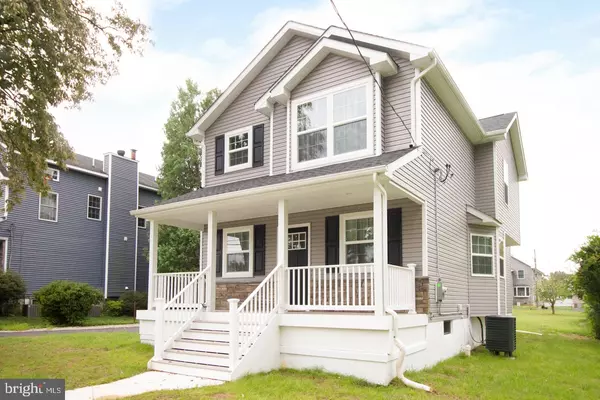$415,000
$419,000
1.0%For more information regarding the value of a property, please contact us for a free consultation.
439 HAZEL AVE Feasterville Trevose, PA 19053
4 Beds
3 Baths
1,700 SqFt
Key Details
Sold Price $415,000
Property Type Single Family Home
Sub Type Detached
Listing Status Sold
Purchase Type For Sale
Square Footage 1,700 sqft
Price per Sqft $244
Subdivision Trevose Hgts
MLS Listing ID PABU464550
Sold Date 10/17/19
Style Contemporary
Bedrooms 4
Full Baths 2
Half Baths 1
HOA Y/N N
Abv Grd Liv Area 1,700
Originating Board BRIGHT
Year Built 2019
Annual Tax Amount $2,060
Tax Year 2018
Lot Size 0.275 Acres
Acres 0.28
Lot Dimensions 60.00 x 200.00
Property Description
New Construction , being presented by the well Know Gallagher realty Group Great location on private street 60 X 200 foot lot there is an option and plans to build and separate 20 X 20 foot garaAN ABSOLUTE MUST SEE !! This beautiful new construction home has 4 bedrooms, 2-1/2 baths, and a finished basement! With an open spacious floor plan featuring a large eat-in kitchen complete with upgraded wood cabinetry, crown molding to add a finished look, granite countertops, ceramic subway style backsplash, and an oversized island with overhead lighting. The kitchen area also has a large walk-in pantry and buffet-style wall counter complete with upper and lower matching cabinetry, ceramic tile backsplash, and lighting perfect for entertaining! New stainless steel energy-efficient appliances consisting of a 30" electric self-cleaning stove/oven, microwave, double door refrigerator, full-size dishwasher, sink and garbage disposal. A 1/2 bath with upgraded ceramic tile and wood cabinetry, a large laundry/mudroom with shelving, laminated wood flooring throughout, custom painted in soft gray tones, and a patio door leading to a paved area and rear yard complete this first-floor level. Upstairs are 4 bedrooms with upgraded wall to wall carpet and large closets. The master bedroom is spacious with a beautiful master bath. Both 2nd-floor bathrooms have upgraded ceramic tile on both floors and 1/2 wall, custom tile accents, wood cabinetry, marble counters with 2 sink basins, and linen closets. The basement is completely finished with custom wood trim and doors, electrical outlets, painted floors and Bilco-style doors. 200 amp electric service, Electric heat pump HVAC system, and energy-efficient hot water heater. The exterior of the home is complete with maintenance-free vinyl siding and composed decking, oversized window trim, decorative shutters, custom stonework, PVC railings, new asphalt driveway, concrete walkway, and a side-entry door. Spacious yard with a detached garage. Yard extends straight thru to next street with gated access. All certifications completed and U/O permit will be provided. Public water and sewer. This home is located on a quiet street with quick access to shopping, schools, I-95, and the PA turnpike. Pictures honestly don't do this property justice!
Location
State PA
County Bucks
Area Lower Southampton Twp (10121)
Zoning R3
Direction East
Rooms
Basement Full
Interior
Interior Features Ceiling Fan(s), Combination Kitchen/Dining, Floor Plan - Open, Upgraded Countertops, Wood Floors
Hot Water Electric
Heating Forced Air
Cooling Heat Pump(s)
Flooring Ceramic Tile, Partially Carpeted, Other
Equipment Built-In Microwave, Dishwasher, Disposal, Energy Efficient Appliances, ENERGY STAR Refrigerator, Microwave, Oven/Range - Electric, Stainless Steel Appliances, Water Heater
Furnishings No
Fireplace N
Appliance Built-In Microwave, Dishwasher, Disposal, Energy Efficient Appliances, ENERGY STAR Refrigerator, Microwave, Oven/Range - Electric, Stainless Steel Appliances, Water Heater
Heat Source Electric
Laundry Main Floor
Exterior
Exterior Feature Patio(s), Porch(es), Roof
Garage Garage - Front Entry
Garage Spaces 2.0
Fence Cyclone
Utilities Available Cable TV, Phone Available
Water Access N
Roof Type Asbestos Shingle
Accessibility None
Porch Patio(s), Porch(es), Roof
Total Parking Spaces 2
Garage Y
Building
Lot Description Cleared, Level, Premium, Rear Yard, SideYard(s)
Story 2
Foundation Block
Sewer Public Sewer
Water Public
Architectural Style Contemporary
Level or Stories 2
Additional Building Above Grade, Below Grade
Structure Type Dry Wall
New Construction Y
Schools
Elementary Schools Lower Southampton
Middle Schools Poquessing
High Schools Neshaminy
School District Neshaminy
Others
Senior Community No
Tax ID 21-016-322
Ownership Fee Simple
SqFt Source Assessor
Acceptable Financing Cash, Conventional, FHA
Horse Property N
Listing Terms Cash, Conventional, FHA
Financing Cash,Conventional,FHA
Special Listing Condition Standard
Read Less
Want to know what your home might be worth? Contact us for a FREE valuation!

Our team is ready to help you sell your home for the highest possible price ASAP

Bought with Alexander Molinski • RE/MAX Elite






