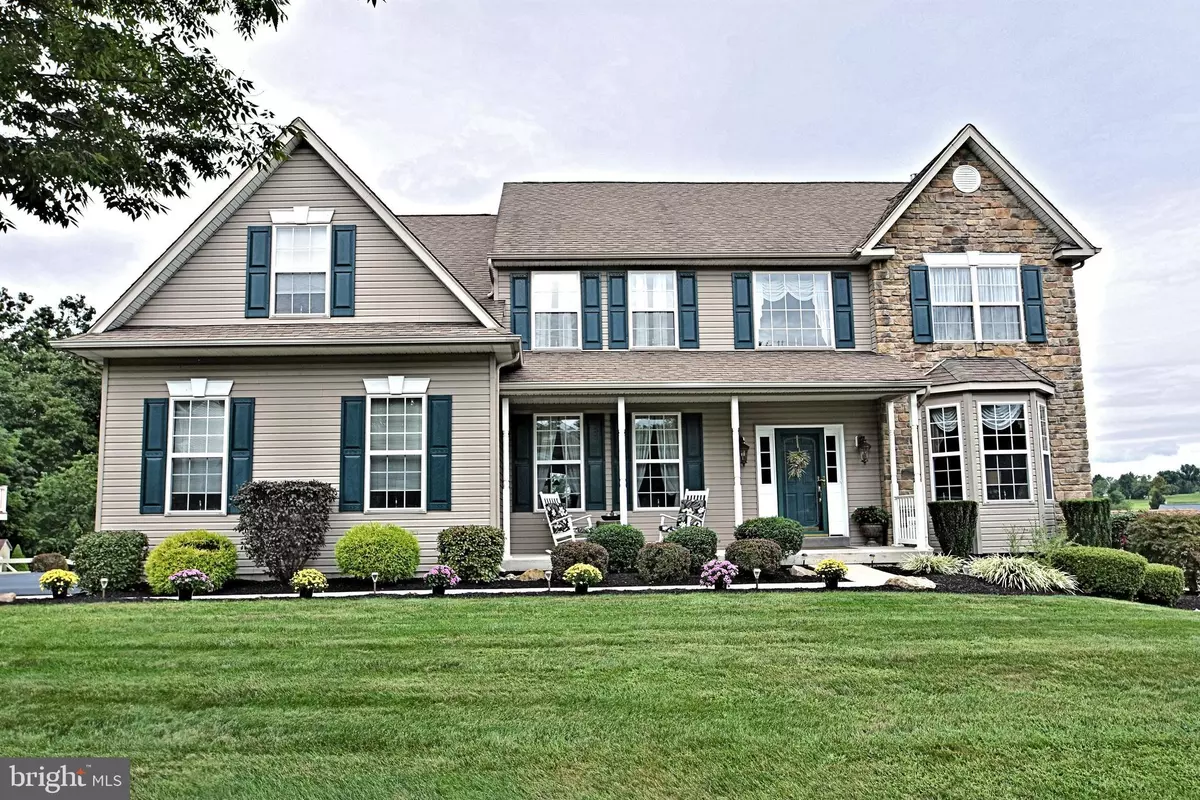$420,000
$420,000
For more information regarding the value of a property, please contact us for a free consultation.
2885 FAGLEYSVILLE RD Gilbertsville, PA 19525
4 Beds
4 Baths
5,197 SqFt
Key Details
Sold Price $420,000
Property Type Single Family Home
Sub Type Detached
Listing Status Sold
Purchase Type For Sale
Square Footage 5,197 sqft
Price per Sqft $80
Subdivision Bella Vista
MLS Listing ID PAMC625446
Sold Date 10/25/19
Style Colonial
Bedrooms 4
Full Baths 2
Half Baths 2
HOA Y/N N
Abv Grd Liv Area 4,097
Originating Board BRIGHT
Year Built 2003
Annual Tax Amount $7,275
Tax Year 2020
Lot Size 0.368 Acres
Acres 0.37
Lot Dimensions 100.00 x 0.00
Property Description
Nothing to do but move right in! Lovingly maintained with loads of upgrades throughout, this home is sure to impress! Guests will be welcomed as they walk by the nicely landscaped front gardens and the peaceful, relaxing feel of the front porch. Step into the foyer with gleaming hardwood floors and open to the formal Living Room and Dining Room with lots of natural light.The office is to the right of family room with French doors when privacy is needed. Family room was just freshly painted, has gas fireplace, vaulted ceiling with ceiling fan and is open to the kitchen. The kitchen has stunning leathered finish granite counter tops accented with a tumbled stone backsplash, a unique angled island/breakfast bar, 42-inch cabinetry, pendant lights, stainless appliances and large deep sink. A powder room, spacious laundry room with closet complete the first floor. The second floor has a master bedroom with sitting area, large walk-in closet, master bath with double bowl vanity and tile flooring. 3 additional bedrooms, a tiled hall bath and vanity, linen closet and catwalk with a view of the family room complete the second floor. The icing on the cake is a professionally finished basement, with a custom wet bar with storage, mirrored shelving, game room area, TV viewing area, powder room and a workshop area with an exit to the back yard. Outside the house, off the kitchen, is a 20x12 composite deck with stairs to a 12x20 paver patio and walkway to garage/driveway area. Other extras include a holiday light package, front windows on timer, gas hookup for grill on deck. Owner is eligible for a discount at Bella Vista Golf Course. Bella Vista is conveniently located near local commuter highways, lots of shopping, and parks. This a must-see home.
Location
State PA
County Montgomery
Area New Hanover Twp (10647)
Zoning R25
Rooms
Other Rooms Living Room, Dining Room, Primary Bedroom, Bedroom 2, Kitchen, Basement, Bedroom 1, Office, Bathroom 2, Bathroom 3, Primary Bathroom
Basement Full, Fully Finished, Walkout Level, Partially Finished
Interior
Hot Water Natural Gas
Heating Forced Air
Cooling Central A/C
Fireplaces Number 1
Heat Source Natural Gas
Exterior
Parking Features Additional Storage Area, Garage - Side Entry, Garage Door Opener, Inside Access
Garage Spaces 2.0
Water Access N
Accessibility None
Attached Garage 2
Total Parking Spaces 2
Garage Y
Building
Story 2
Sewer Public Sewer
Water Public
Architectural Style Colonial
Level or Stories 2
Additional Building Above Grade, Below Grade
New Construction N
Schools
School District Boyertown Area
Others
Pets Allowed Y
Senior Community No
Tax ID 47-00-06361-018
Ownership Fee Simple
SqFt Source Assessor
Acceptable Financing Cash, Conventional, FHA, VA, USDA
Listing Terms Cash, Conventional, FHA, VA, USDA
Financing Cash,Conventional,FHA,VA,USDA
Special Listing Condition Standard
Pets Allowed No Pet Restrictions
Read Less
Want to know what your home might be worth? Contact us for a FREE valuation!

Our team is ready to help you sell your home for the highest possible price ASAP

Bought with Girard S Sisca • Weichert Realtors






