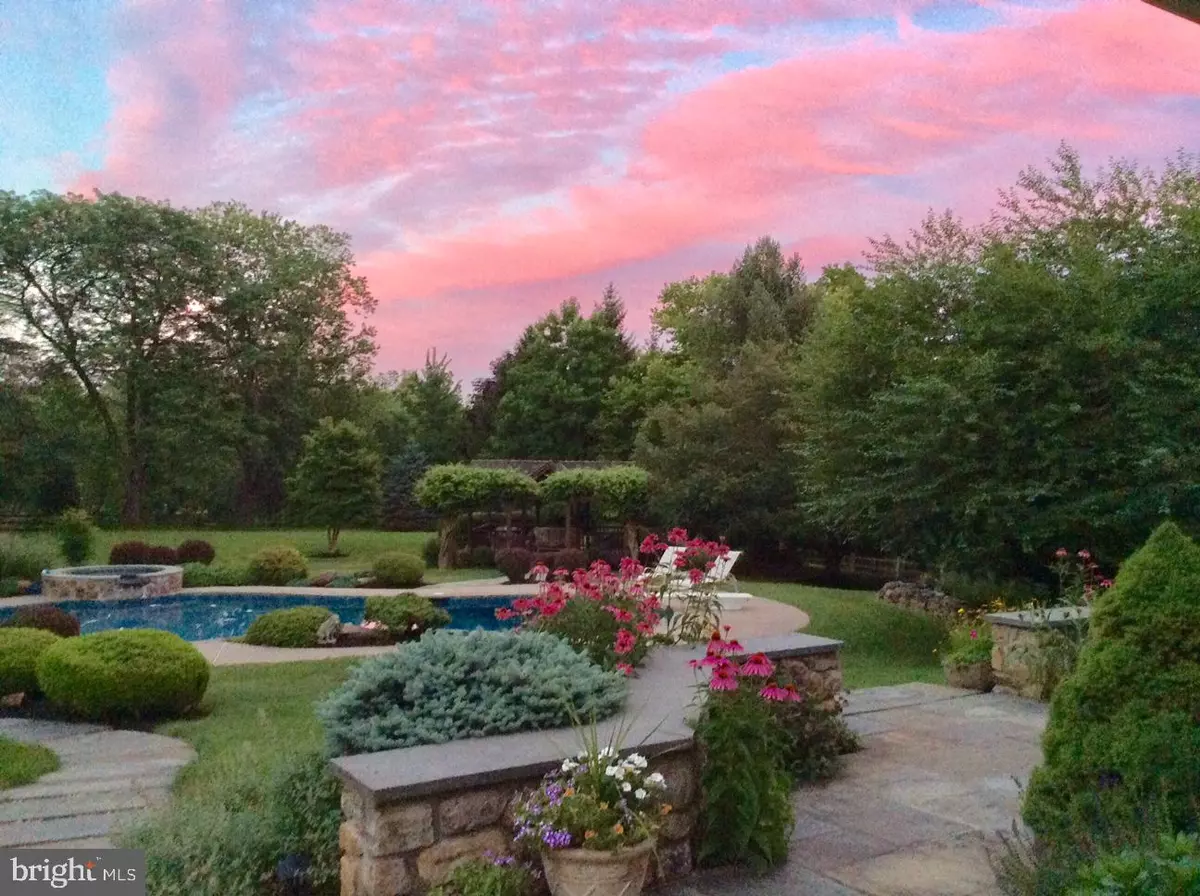$1,200,000
$1,300,000
7.7%For more information regarding the value of a property, please contact us for a free consultation.
1929 WELSH VALLEY RD Malvern, PA 19355
4 Beds
6 Baths
2.3 Acres Lot
Key Details
Sold Price $1,200,000
Property Type Single Family Home
Sub Type Detached
Listing Status Sold
Purchase Type For Sale
Subdivision Valley Forge Mtn
MLS Listing ID PACT477872
Sold Date 10/29/19
Style Colonial,Traditional,Transitional
Bedrooms 4
Full Baths 3
Half Baths 3
HOA Y/N N
Originating Board BRIGHT
Year Built 1985
Annual Tax Amount $16,251
Tax Year 2018
Lot Size 2.300 Acres
Acres 2.3
Lot Dimensions 0.00 x 0.00
Property Description
This gracious home is the epitome of understated Chester County elegance, combining the charm of a country farm house with a dramatic open floor plan. Custom-built by Lee Haller Jr and designed by renowned local architect Ann Capron to maximize the natural light and views of the beautiful Valley Forge Mountain setting, this home is aptly named, "Valley View." Highlights include gorgeous hardwood floors, an elegant two-story entry with flagstone flooring, step-down living room with French doors, beamed-ceiling family room with a large stone (gas) fireplace, handsome paneled study, and a custom kitchen with skylights and a Portuguese-tile back-splash. The stunning sunroom overlooks the private, fenced 2.3 acre bucolic property, with a heated pool and spa with waterfall (pool and systems recently updated). There is a pool pavilion to relax in the shade on hot summer days, and a pool changing room. The field stone exterior is complimented by new low/no maintenance Hardie-Plank siding, and a newer architectural shingle roof. Other updates include many new windows, newer, zoned-HVAC system, a whole house generator, main floor laundry/ mudroom, attached 3-car garage with inside entry, two main floor powder rooms (a third in the finished basement), an alarm system, and a partially finished basement plus unfinished storage. Located the desirable Tredyffrin-Easttown school district with easy access to public transportation and world-class shopping. This special property is shown by appointment only. Make your appointment and you'll quickly see and appreciate all this lovely property has to offer.
Location
State PA
County Chester
Area Tredyffrin Twp (10343)
Zoning R1/2
Rooms
Other Rooms Living Room, Dining Room, Primary Bedroom, Bedroom 2, Bedroom 3, Bedroom 4, Kitchen, Family Room, Foyer, Breakfast Room, Study, Laundry, Mud Room, Solarium, Bathroom 2, Bathroom 3, Primary Bathroom, Half Bath
Basement Full
Interior
Heating Forced Air, Zoned
Cooling Central A/C, Zoned
Flooring Hardwood, Ceramic Tile, Partially Carpeted
Fireplaces Number 2
Fireplaces Type Gas/Propane
Fireplace Y
Window Features Replacement
Heat Source Natural Gas
Laundry Main Floor
Exterior
Exterior Feature Deck(s), Patio(s)
Parking Features Garage - Side Entry, Garage Door Opener, Inside Access, Oversized
Garage Spaces 3.0
Fence Partially
Pool In Ground, Heated
Water Access N
View Garden/Lawn, Mountain
Roof Type Architectural Shingle
Accessibility None
Porch Deck(s), Patio(s)
Attached Garage 3
Total Parking Spaces 3
Garage Y
Building
Lot Description Premium, Private
Story 2
Sewer On Site Septic
Water Public
Architectural Style Colonial, Traditional, Transitional
Level or Stories 2
Additional Building Above Grade
New Construction N
Schools
Elementary Schools Valley Forge
Middle Schools Valley Forge
High Schools Conestoga
School District Tredyffrin-Easttown
Others
Senior Community No
Tax ID 43-04H-0011.01B0
Ownership Fee Simple
SqFt Source Assessor
Horse Property N
Special Listing Condition Standard
Read Less
Want to know what your home might be worth? Contact us for a FREE valuation!

Our team is ready to help you sell your home for the highest possible price ASAP

Bought with Kacy Small • Coldwell Banker Realty





