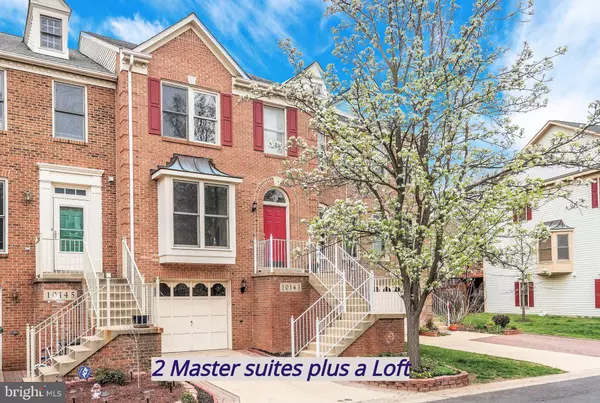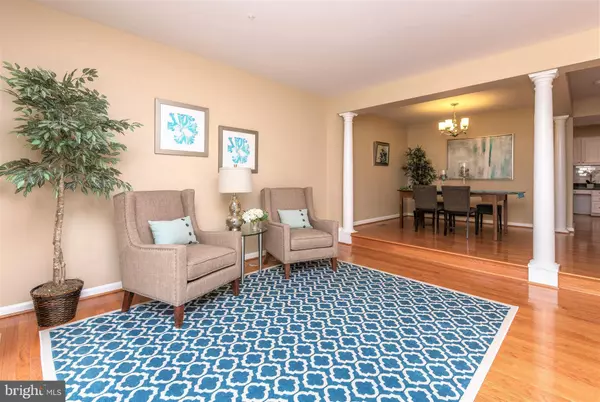$550,000
$565,000
2.7%For more information regarding the value of a property, please contact us for a free consultation.
10143 TREBLE CT Rockville, MD 20850
3 Beds
4 Baths
1,920 SqFt
Key Details
Sold Price $550,000
Property Type Townhouse
Sub Type Interior Row/Townhouse
Listing Status Sold
Purchase Type For Sale
Square Footage 1,920 sqft
Price per Sqft $286
Subdivision Travilah Crest
MLS Listing ID MDMC659954
Sold Date 11/06/19
Style Colonial
Bedrooms 3
Full Baths 3
Half Baths 1
HOA Fees $90/mo
HOA Y/N Y
Abv Grd Liv Area 1,520
Originating Board BRIGHT
Year Built 1993
Annual Tax Amount $5,871
Tax Year 2019
Lot Size 1,720 Sqft
Acres 0.04
Property Description
Over$60K below recent neighborhood sale! Charming 4-level garage townhome perfectly located on a quiet street in sought-after TRAVILAH CREST! Gleaming Hardwood floor on entire main level, updated fixtures & brand new carpet! Entire house has been freshly painted with neutral colors. Spacious eat-in kitchen has brand new granite countertops, brand new stainless steel appliances, subway tiled backsplash, modern white cabinets & brand new sink and faucet too! From the kitchen, step out through the sliding glass doors onto the large deck overlooking the fenced-in backyard, with quiet and peaceful setting. Also on the main level is a wide-open living/dining room with large box bay window and a convenient half bathroom. Upper level features 2 Master suites. Primary Master suite has a Loft, walk-in closet, & spacious updated bathrooms with dual sink vanity, separate shower & soaking tub. 2nd Master suite has walk-in closet and updated private full bathroom as well. The finished lower level has attached one-car garage, utility room, full bathroom, laundry room (fairly new washer & Dryer), family room with wood burning fireplace, and walk-out to backyard. Family room can easily be converted to a nice size bedroom! 2 Zone HVAC systems, water heater replaced in 2016, roof replaced in 2005. Wootton HS/Frost MS/Lakewood ES district! Walking distance to new Trader Joe's shopping center & popular restaurants! Easy access to commuter routes, Move-in ready! It is a MUST See.
Location
State MD
County Montgomery
Zoning R
Rooms
Other Rooms Bonus Room
Basement Full
Interior
Interior Features Breakfast Area, Carpet, Ceiling Fan(s), Combination Dining/Living, Chair Railings, Curved Staircase, Floor Plan - Traditional, Formal/Separate Dining Room, Kitchen - Eat-In, Kitchen - Island, Kitchen - Table Space, Primary Bath(s), Walk-in Closet(s), Wood Floors
Hot Water Natural Gas
Heating Central, Forced Air
Cooling Central A/C
Fireplaces Number 1
Equipment Dishwasher, Disposal, Dryer, Exhaust Fan, Oven/Range - Gas, Range Hood, Refrigerator, Stainless Steel Appliances, Washer, Water Heater
Fireplace Y
Appliance Dishwasher, Disposal, Dryer, Exhaust Fan, Oven/Range - Gas, Range Hood, Refrigerator, Stainless Steel Appliances, Washer, Water Heater
Heat Source Natural Gas
Exterior
Exterior Feature Deck(s)
Garage Garage - Front Entry, Garage Door Opener, Inside Access
Garage Spaces 2.0
Fence Picket, Wood
Waterfront N
Water Access N
View Garden/Lawn
Accessibility None
Porch Deck(s)
Attached Garage 1
Total Parking Spaces 2
Garage Y
Building
Story 3+
Sewer Public Sewer
Water Public
Architectural Style Colonial
Level or Stories 3+
Additional Building Above Grade, Below Grade
New Construction N
Schools
Elementary Schools Lakewood
Middle Schools Robert Frost
High Schools Thomas S. Wootton
School District Montgomery County Public Schools
Others
HOA Fee Include Trash,Snow Removal,Road Maintenance
Senior Community No
Tax ID 160602956536
Ownership Fee Simple
SqFt Source Estimated
Acceptable Financing Conventional, FHA, VA, Cash
Listing Terms Conventional, FHA, VA, Cash
Financing Conventional,FHA,VA,Cash
Special Listing Condition Standard
Read Less
Want to know what your home might be worth? Contact us for a FREE valuation!

Our team is ready to help you sell your home for the highest possible price ASAP

Bought with Ashok Shah • Globex Realty Inc.






