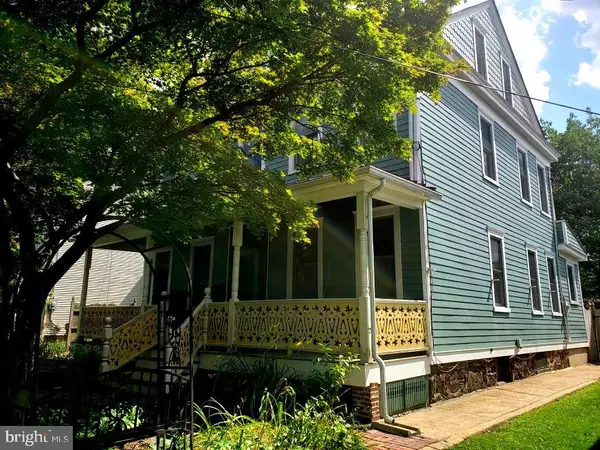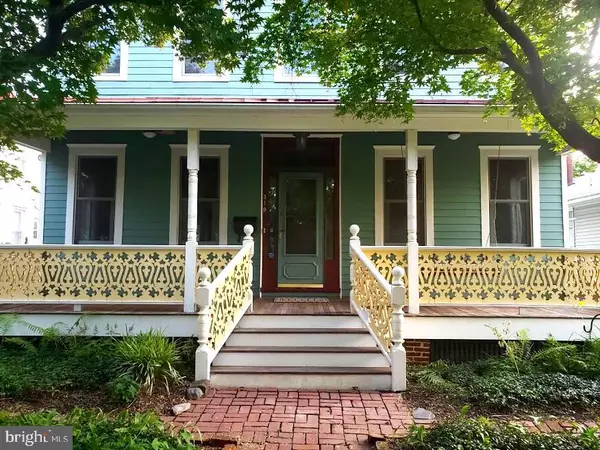$298,000
$295,000
1.0%For more information regarding the value of a property, please contact us for a free consultation.
319 CINNAMINSON AVE Palmyra, NJ 08065
4 Beds
3 Baths
3,080 SqFt
Key Details
Sold Price $298,000
Property Type Single Family Home
Sub Type Detached
Listing Status Sold
Purchase Type For Sale
Square Footage 3,080 sqft
Price per Sqft $96
Subdivision None Available
MLS Listing ID NJBL352718
Sold Date 11/14/19
Style Victorian
Bedrooms 4
Full Baths 2
Half Baths 1
HOA Y/N N
Abv Grd Liv Area 3,080
Originating Board BRIGHT
Year Built 1890
Annual Tax Amount $6,358
Tax Year 2019
Lot Size 7,500 Sqft
Acres 0.17
Lot Dimensions 50.00 x 150.00
Property Description
!!THIS-IS-THE-ONE!! Gorgeous & Beautifully Remodeled Inside & Out! This Stunning Victorian Home was Recently expanded-adding a Sunny Family Room and having approx. 3,000 total sq ft! Some of the Fabulous features include: Spectacular Gourmet eat-in Kitchen w. high end cabinetry, Granite c. tops and Bay window w. built-in seating area, Large formal dining room w. Tray ceiling, Main level office w. decorative fireplace, Large Master Bedroom Suite with an outstanding large tiled bathroom w. soaking tub & separate shower that will take your breath away! Formal Living room that is open to the kitchen, 6 ceiling fans, 2 zone high efficiency HVAC systems w. high velocity ducts on the 3rd floor. You will be cool and comfortable even on the upper level rooms on the hottest days! You can't say that about most other homes having a 3rd level. You could also use these extra rooms (2nd office & bonus room) as a 5th and 6th bedroom if needed. Other notable features include a 2nd full bath w. sky-light & tile, large laundry room w. lovely tile & cabinetry and new bamboo flooring and fresh paint. New carpeting to be installed after Aug 1. There is a newer roof, windows & cementatious siding, newer driveway & revamped 2 car garage, an easy to maintain Zen inspiring privacy fenced back-yard w. hand-made paver patio, sweet covered front porch w. 2 ceiling fans and a full basement. This home is a pleasure to view, an easy walk to town shops and river-front, and will need no maintenance for a long time. Low taxes make this home even more appealing. A true Gem and turn-key home waiting for loving new owners.
Location
State NJ
County Burlington
Area Palmyra Boro (20327)
Zoning RESIDENTIAL
Rooms
Other Rooms Living Room, Dining Room, Primary Bedroom, Bedroom 2, Bedroom 3, Bedroom 4, Kitchen, Family Room, Office, Bonus Room, Primary Bathroom
Basement Full
Interior
Cooling Central A/C
Fireplaces Number 1
Fireplaces Type Non-Functioning
Fireplace Y
Heat Source Natural Gas
Laundry Main Floor
Exterior
Garage Garage - Front Entry, Garage Door Opener
Garage Spaces 2.0
Fence Privacy
Waterfront N
Water Access N
Roof Type Shingle
Accessibility None
Total Parking Spaces 2
Garage Y
Building
Story 3+
Sewer Public Sewer
Water Public
Architectural Style Victorian
Level or Stories 3+
Additional Building Above Grade, Below Grade
New Construction N
Schools
School District Palmyra Borough Public Schools
Others
Senior Community No
Tax ID 27-00093-00007
Ownership Fee Simple
SqFt Source Assessor
Special Listing Condition Standard
Read Less
Want to know what your home might be worth? Contact us for a FREE valuation!

Our team is ready to help you sell your home for the highest possible price ASAP

Bought with Maria Shaw • BHHS Fox & Roach-Washington-Gloucester






