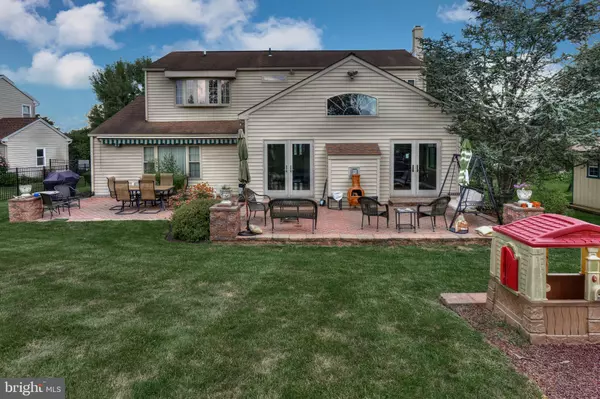$385,000
$409,900
6.1%For more information regarding the value of a property, please contact us for a free consultation.
702 THORNBERRY DR Harleysville, PA 19438
4 Beds
3 Baths
2,853 SqFt
Key Details
Sold Price $385,000
Property Type Single Family Home
Sub Type Detached
Listing Status Sold
Purchase Type For Sale
Square Footage 2,853 sqft
Price per Sqft $134
Subdivision Village Brook Ests
MLS Listing ID PAMC100273
Sold Date 10/30/19
Style Colonial
Bedrooms 4
Full Baths 2
Half Baths 1
HOA Y/N N
Abv Grd Liv Area 2,353
Originating Board BRIGHT
Year Built 1985
Annual Tax Amount $6,332
Tax Year 2020
Lot Size 0.455 Acres
Acres 0.45
Lot Dimensions 90.00 x 0.00
Property Description
Price reduced to $409,900 PLUS a $5000 credit for carpet. This is not your Typical Colonial. Past improvements include expanded family room, added great room, expanded master bedroom, added 2nd car garage. Backs up to preserved open space. Great room with hardwood floors, stone gas fireplace, plenty of windows, anderson doors & wine bar with Ref. Kitchen (new 2004) has Jen Air appliances, double oven, gas cook-top, trash compactor, lots of cabinets & corian counter tops. Custom master bedroom renovation in 2002 includes bow window, gas fireplace, walk-in closet, bathroom with double bowl sink & custom glass shower with two heads. The other bedrooms are nice size with big closets. Outside is maintainance free exterior with a large front porch. Two car garage with openers & pull down steps to storage. An EP Henry patio with low voltage lighting, professional lanscaping and a built-in commerical grill. Detached shed with full electric power. Home has a full basement finished with a home theater area and laundry area plus additional storage. New windows (2002), New Furnace (2007), water softener (2002), New Central Air (2012), New 80 Gallon Hot Water Heater (2013), Liberty Jet powerless sump pump back up system (2013). Completely renovated basement living space. Whole house generator added in
Location
State PA
County Montgomery
Area Lower Salford Twp (10650)
Zoning R3
Rooms
Other Rooms Living Room, Dining Room, Primary Bedroom, Bedroom 2, Bedroom 3, Bedroom 4, Kitchen, Family Room, Great Room
Basement Full
Interior
Interior Features Attic, Breakfast Area, Built-Ins, Combination Kitchen/Living, Dining Area, Family Room Off Kitchen, Formal/Separate Dining Room, Primary Bath(s), Upgraded Countertops, Walk-in Closet(s), Wine Storage, Wood Floors
Hot Water Natural Gas
Heating Hot Water
Cooling Central A/C
Flooring Carpet, Hardwood, Vinyl, Tile/Brick
Fireplaces Number 2
Fireplaces Type Gas/Propane
Equipment Built-In Microwave, Built-In Range, Compactor, Dishwasher, Disposal, Dryer, Extra Refrigerator/Freezer, Microwave, Oven - Double, Oven/Range - Gas, Refrigerator, Trash Compactor, Washer, Water Heater
Furnishings Partially
Fireplace Y
Window Features Bay/Bow,Double Hung,Double Pane,Energy Efficient
Appliance Built-In Microwave, Built-In Range, Compactor, Dishwasher, Disposal, Dryer, Extra Refrigerator/Freezer, Microwave, Oven - Double, Oven/Range - Gas, Refrigerator, Trash Compactor, Washer, Water Heater
Heat Source Natural Gas
Laundry Has Laundry
Exterior
Exterior Feature Patio(s)
Parking Features Garage Door Opener, Additional Storage Area
Garage Spaces 6.0
Water Access N
Roof Type Composite
Street Surface Black Top
Accessibility None
Porch Patio(s)
Road Frontage Boro/Township
Attached Garage 2
Total Parking Spaces 6
Garage Y
Building
Lot Description Backs - Open Common Area, Landscaping, Front Yard
Story 2
Sewer Public Sewer
Water Public
Architectural Style Colonial
Level or Stories 2
Additional Building Above Grade, Below Grade
Structure Type Dry Wall
New Construction N
Schools
Elementary Schools Salford Hills
Middle Schools Indian Valley
High Schools Souderton Area Senior
School District Souderton Area
Others
Pets Allowed Y
Senior Community No
Tax ID 50-00-04395-721
Ownership Fee Simple
SqFt Source Assessor
Acceptable Financing Cash, Conventional, FHA
Listing Terms Cash, Conventional, FHA
Financing Cash,Conventional,FHA
Special Listing Condition Standard
Pets Allowed No Pet Restrictions
Read Less
Want to know what your home might be worth? Contact us for a FREE valuation!

Our team is ready to help you sell your home for the highest possible price ASAP

Bought with Kevin Boccella • BHHS Fox & Roach-Haverford






