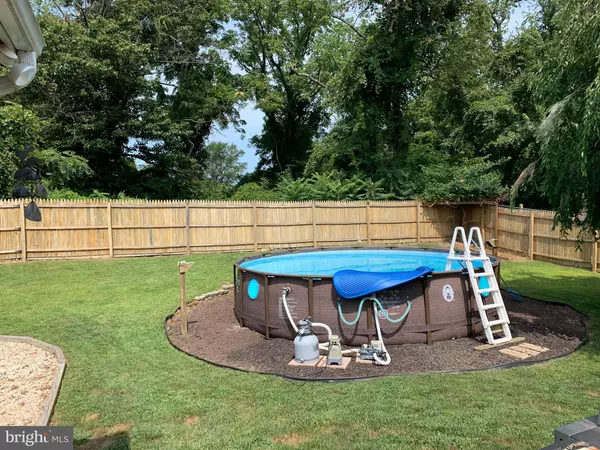$290,000
$299,900
3.3%For more information regarding the value of a property, please contact us for a free consultation.
22 BYRON DR Smithsburg, MD 21783
4 Beds
3 Baths
2,593 SqFt
Key Details
Sold Price $290,000
Property Type Single Family Home
Sub Type Detached
Listing Status Sold
Purchase Type For Sale
Square Footage 2,593 sqft
Price per Sqft $111
Subdivision Whispering Hills
MLS Listing ID MDWA166846
Sold Date 11/15/19
Style Split Foyer
Bedrooms 4
Full Baths 3
HOA Y/N N
Abv Grd Liv Area 1,814
Originating Board BRIGHT
Year Built 1999
Annual Tax Amount $3,235
Tax Year 2019
Lot Size 10,000 Sqft
Acres 0.23
Property Description
MOTIVATED SELLER BEFORE SCHOOL STARTS! Beautiful home located in Smithsburg MD. 4BR, 3BA with living room, sunroom, kitchenette and huge walk in closet. A number of added features, swimming pool w/sand pump, hot tub (switch is bad), 2 outside speakers, crown molding, heated sunroom flooring, bamboo flooring in master bedroom and bathroom, new tongue and groove flooring in bathrooms. All bathrooms have new flooring. Updated utilities: A/C, hot water heater, washing machine, dishwasher. Living room & down stair bedroom ceiling fan w/ wireless remotes. Updated foyer & dining room light fixtures. Basement storage also has an exhaust fan. Two car garage with overhead storage. Fresh paint: Master bedroom, 2nd bedroom, sunroom, living room, hall way down stairs, all bathrooms, dining room. Ceiling painted in kitchen, sunroom, living room, foyer, master bedroom, 2nd bedroom and upstairs hallway. See documents for a full list of home improvements.
Location
State MD
County Washington
Zoning RR
Direction East
Rooms
Other Rooms Living Room, Dining Room, Bedroom 2, Kitchen, Bedroom 1, Sun/Florida Room, Laundry, Storage Room, Bathroom 1, Bathroom 2, Bathroom 3
Basement Fully Finished, Side Entrance, Garage Access
Main Level Bedrooms 3
Interior
Interior Features Floor Plan - Traditional, Attic, Built-Ins, Carpet, Ceiling Fan(s), Crown Moldings, Dining Area, Family Room Off Kitchen, Kitchen - Island, Tub Shower
Hot Water 60+ Gallon Tank
Heating Heat Pump(s)
Cooling Ceiling Fan(s), Central A/C
Flooring Carpet, Bamboo, Hardwood
Equipment Built-In Microwave, Built-In Range, Cooktop, Dishwasher, Dryer - Electric, Exhaust Fan, Icemaker, Microwave, Refrigerator, Stove, Washer, Water Heater
Fireplace N
Appliance Built-In Microwave, Built-In Range, Cooktop, Dishwasher, Dryer - Electric, Exhaust Fan, Icemaker, Microwave, Refrigerator, Stove, Washer, Water Heater
Heat Source Electric
Laundry Main Floor, Washer In Unit, Dryer In Unit
Exterior
Exterior Feature Patio(s), Brick
Garage Garage - Front Entry
Garage Spaces 6.0
Fence Panel
Pool Above Ground
Water Access N
View Mountain
Roof Type Shingle
Accessibility >84\" Garage Door, Doors - Swing In
Porch Patio(s), Brick
Attached Garage 2
Total Parking Spaces 6
Garage Y
Building
Story 2
Sewer Public Sewer
Water Public
Architectural Style Split Foyer
Level or Stories 2
Additional Building Above Grade, Below Grade
Structure Type Dry Wall
New Construction N
Schools
Elementary Schools Smithsburg
Middle Schools Smithsburg
High Schools Smithsburg Sr.
School District Washington County Public Schools
Others
Senior Community No
Tax ID 2207032609
Ownership Fee Simple
SqFt Source Estimated
Horse Property N
Special Listing Condition Standard
Read Less
Want to know what your home might be worth? Contact us for a FREE valuation!

Our team is ready to help you sell your home for the highest possible price ASAP

Bought with Mike M Hansell • RE/MAX Results






