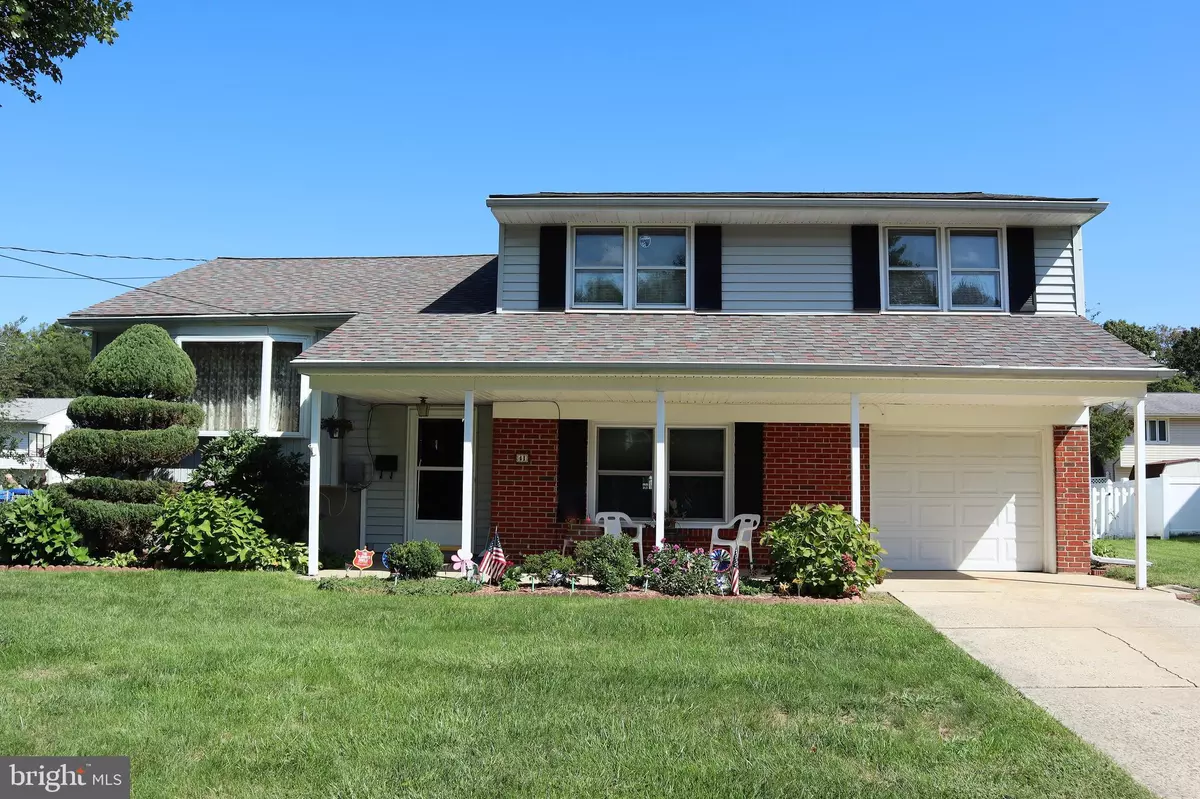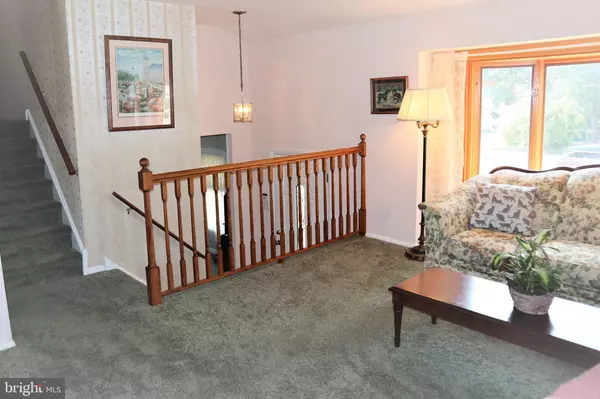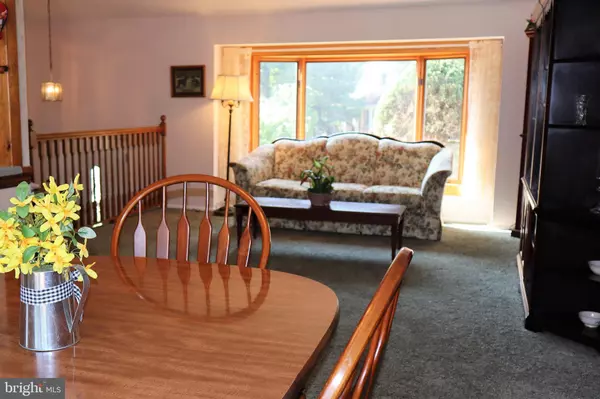$244,000
$259,900
6.1%For more information regarding the value of a property, please contact us for a free consultation.
41 SYCAMORE DR Burlington, NJ 08016
4 Beds
2 Baths
1,674 SqFt
Key Details
Sold Price $244,000
Property Type Single Family Home
Sub Type Detached
Listing Status Sold
Purchase Type For Sale
Square Footage 1,674 sqft
Price per Sqft $145
Subdivision Rosewood
MLS Listing ID NJBL357376
Sold Date 11/19/19
Style Split Level
Bedrooms 4
Full Baths 1
Half Baths 1
HOA Y/N N
Abv Grd Liv Area 1,674
Originating Board BRIGHT
Year Built 1966
Annual Tax Amount $6,504
Tax Year 2019
Lot Size 7,500 Sqft
Acres 0.17
Lot Dimensions 75.00 x 100.00
Property Description
Oh, the curb appeal! That's the first thing you will say when you pull up to this lovingly cared for and beautifully maintained split-level home located in the desired Rosewood section of Burlington Township! Upon entering the foyer, you will have immediate access to the welcoming family room - with laundry/mud room and half bath off the rear. Or, follow a small flight of stairs up to the living room, with casual flow into the dining room and kitchen. Note the streaming light coming in from the bay window, illuminating this open concept main living area! Access to the large deck and impeccably maintained fenced in rear yard is through sliding glass doors from the dining room. All four bedrooms and the full bath, complete with walk in shower, are all found on the upper level. Just over 1 mile to the Burlington Light Rail Line, easy access to Rts. 295/130, and close to Sylvan Lake Swimming Facility & the Skimmer Sports Complex, and with not much more needed than some cosmetic updates, 41 Sycamore Dr. is ready to provide its next owners a wonderful home for years to come!
Location
State NJ
County Burlington
Area Burlington Twp (20306)
Zoning R-12
Rooms
Other Rooms Living Room, Dining Room, Primary Bedroom, Bedroom 2, Bedroom 3, Kitchen, Family Room, Foyer, Bedroom 1, Laundry, Full Bath, Half Bath
Interior
Heating Forced Air
Cooling Central A/C
Fireplace N
Heat Source Natural Gas
Laundry Lower Floor
Exterior
Exterior Feature Deck(s)
Garage Garage - Front Entry
Garage Spaces 1.0
Fence Rear
Waterfront N
Water Access N
Accessibility None
Porch Deck(s)
Attached Garage 1
Total Parking Spaces 1
Garage Y
Building
Story 3+
Sewer Public Sewer
Water Public
Architectural Style Split Level
Level or Stories 3+
Additional Building Above Grade, Below Grade
New Construction N
Schools
School District Burlington Township
Others
Senior Community No
Tax ID 06-00104 12-00017
Ownership Fee Simple
SqFt Source Assessor
Acceptable Financing Cash, Conventional, FHA
Listing Terms Cash, Conventional, FHA
Financing Cash,Conventional,FHA
Special Listing Condition Standard
Read Less
Want to know what your home might be worth? Contact us for a FREE valuation!

Our team is ready to help you sell your home for the highest possible price ASAP

Bought with Murat Sengul • Twins Associates, LLC






