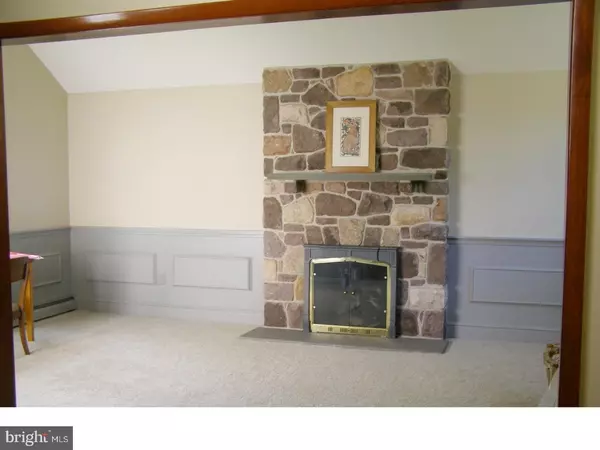$340,000
$359,900
5.5%For more information regarding the value of a property, please contact us for a free consultation.
403 BAPTIST CHURCH RD Spring City, PA 19475
4 Beds
3 Baths
3,100 SqFt
Key Details
Sold Price $340,000
Property Type Single Family Home
Sub Type Detached
Listing Status Sold
Purchase Type For Sale
Square Footage 3,100 sqft
Price per Sqft $109
Subdivision Snowden Village
MLS Listing ID 1001230059
Sold Date 01/03/18
Style Colonial,Contemporary
Bedrooms 4
Full Baths 2
Half Baths 1
HOA Y/N N
Abv Grd Liv Area 3,100
Originating Board TREND
Year Built 1977
Annual Tax Amount $8,131
Tax Year 2017
Lot Size 1.700 Acres
Acres 1.7
Lot Dimensions RECTANGULAR
Property Description
Beautiful Custom 4 BR,2.5 baths Colonial with Contemporary flair in sought after Owen J. Roberts School district.Large living room w/ new neutral carpeting(2017), vaulted ceilings,lots of natural light, wainscoting & beautiful floor to ceiling, hand picked stone, fireplace w/ slate hearth, Dining room w/hardwood floors, bay window and lots of room for entertaining, Kitchen w/ HW floors, pantry, double sink & breakfast bar,Mud room off kitchen w/large pantry & hostess closet, Family room w/ Blonde Oak HW floors,Wood stove & french doors leading to a beautiful, private back yard w/ Granite Pebble in-ground pool w/ stone and tile, 2nd level offers MB w/ Cathedral ceilings, walk in closet & O/E to a private balcony overlooking the large, open backyard. Great for sun bathing during day & star gazing at night!, 3 large bedrooms and full bath complete the second level,finished basement w/ Berber carpeting , B/I shelving & extra storage w/ O/E, Gorgeous in-ground Granite pool with stone walls and professional landscaping, 2 car garage,Random width HW floors thruout, professionally painted thruout (2017),close to major arteries, shopping and parks, Show & Sell!
Location
State PA
County Chester
Area East Coventry Twp (10318)
Zoning R1
Rooms
Other Rooms Living Room, Dining Room, Primary Bedroom, Bedroom 2, Bedroom 3, Kitchen, Family Room, Bedroom 1, Laundry, Other, Attic
Basement Full, Outside Entrance, Drainage System, Fully Finished
Interior
Interior Features Primary Bath(s), Kitchen - Island, Butlers Pantry, Ceiling Fan(s), WhirlPool/HotTub, Wood Stove, Water Treat System, Dining Area
Hot Water Oil, S/W Changeover
Heating Oil, Hot Water
Cooling Central A/C
Flooring Wood, Fully Carpeted, Vinyl, Tile/Brick
Fireplaces Number 1
Fireplaces Type Stone
Equipment Cooktop, Oven - Self Cleaning, Dishwasher
Fireplace Y
Window Features Bay/Bow
Appliance Cooktop, Oven - Self Cleaning, Dishwasher
Heat Source Oil
Laundry Basement
Exterior
Exterior Feature Deck(s), Balcony
Garage Spaces 5.0
Pool In Ground
Utilities Available Cable TV
Waterfront N
Water Access N
Roof Type Shingle
Accessibility None
Porch Deck(s), Balcony
Attached Garage 2
Total Parking Spaces 5
Garage Y
Building
Lot Description Level, Open, Front Yard, Rear Yard, SideYard(s)
Story 2
Foundation Brick/Mortar
Sewer On Site Septic
Water Well
Architectural Style Colonial, Contemporary
Level or Stories 2
Additional Building Above Grade
Structure Type Cathedral Ceilings,9'+ Ceilings
New Construction N
Schools
Elementary Schools East Coventry
Middle Schools Owen J Roberts
High Schools Owen J Roberts
School District Owen J Roberts
Others
Senior Community No
Tax ID 18-05 -0167.0100
Ownership Fee Simple
Read Less
Want to know what your home might be worth? Contact us for a FREE valuation!

Our team is ready to help you sell your home for the highest possible price ASAP

Bought with Meredith Jacks • Styer Real Estate






