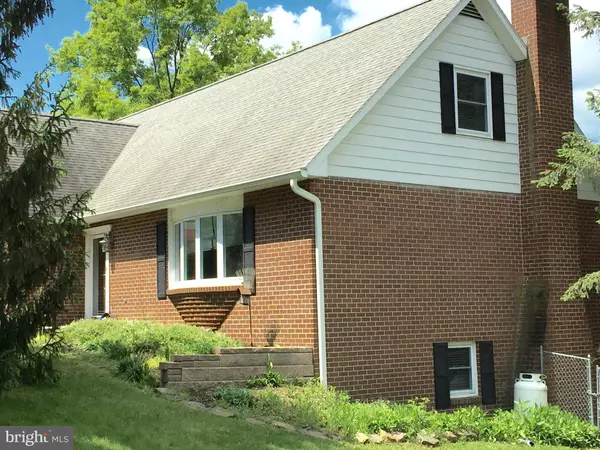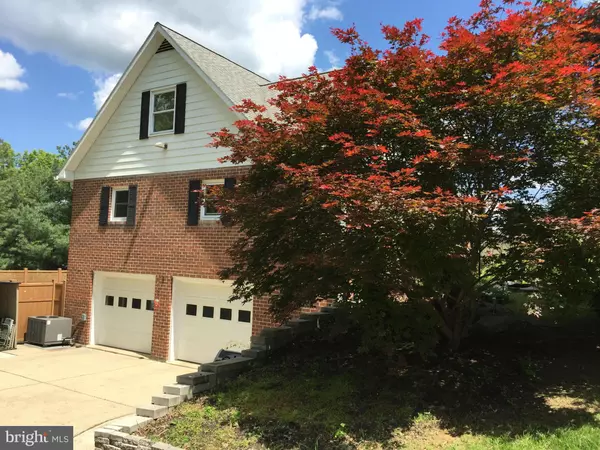$238,500
$240,000
0.6%For more information regarding the value of a property, please contact us for a free consultation.
14 SURREY CT Chambersburg, PA 17201
4 Beds
4 Baths
1,872 SqFt
Key Details
Sold Price $238,500
Property Type Single Family Home
Sub Type Detached
Listing Status Sold
Purchase Type For Sale
Square Footage 1,872 sqft
Price per Sqft $127
Subdivision Kensington Heights
MLS Listing ID 1001023859
Sold Date 07/22/16
Style Cape Cod
Bedrooms 4
Full Baths 3
Half Baths 1
HOA Y/N N
Abv Grd Liv Area 1,503
Originating Board MRIS
Year Built 1978
Annual Tax Amount $3,853
Tax Year 2015
Lot Size 0.720 Acres
Acres 0.72
Property Description
Large 4 bedroom, 3 & 1/2 bath home with 20X40 in-ground swimming pool. This is one you must see inside to appreciate. Spacious kitchen with lots of countertop space and cabinets which includes all stainless steel appliances. Lot is nearly 3/4 acre providing a extra large back yard behind the pool. Basement has both an office space, family room and a half bath.
Location
State PA
County Franklin
Area Hamilton Twp (14511)
Rooms
Other Rooms Living Room, Dining Room, Primary Bedroom, Bedroom 2, Bedroom 3, Bedroom 4, Kitchen, Family Room
Basement Outside Entrance, Rear Entrance, Connecting Stairway, Side Entrance, Daylight, Partial, Partially Finished
Main Level Bedrooms 2
Interior
Interior Features Kitchen - Country, Entry Level Bedroom, Window Treatments, Primary Bath(s), Floor Plan - Traditional
Hot Water Electric
Heating Heat Pump(s)
Cooling Heat Pump(s)
Fireplaces Number 1
Equipment Washer/Dryer Hookups Only, Central Vacuum, Dishwasher, Microwave, Oven/Range - Electric, Refrigerator
Fireplace Y
Window Features Insulated,Green House
Appliance Washer/Dryer Hookups Only, Central Vacuum, Dishwasher, Microwave, Oven/Range - Electric, Refrigerator
Heat Source Electric
Exterior
Garage Basement Garage, Garage Door Opener
Utilities Available Cable TV Available
Waterfront N
Water Access N
Roof Type Fiberglass
Street Surface Black Top
Accessibility None
Road Frontage City/County
Garage N
Private Pool Y
Building
Story 3+
Sewer Public Sewer
Water Public
Architectural Style Cape Cod
Level or Stories 3+
Additional Building Above Grade, Below Grade, Bank Barn
Structure Type Dry Wall
New Construction N
Others
Senior Community No
Tax ID 11-E10-123
Ownership Fee Simple
Special Listing Condition Standard
Read Less
Want to know what your home might be worth? Contact us for a FREE valuation!

Our team is ready to help you sell your home for the highest possible price ASAP

Bought with William M Kellam Jr. • Help-U-Sell Keystone Realty, LLC






