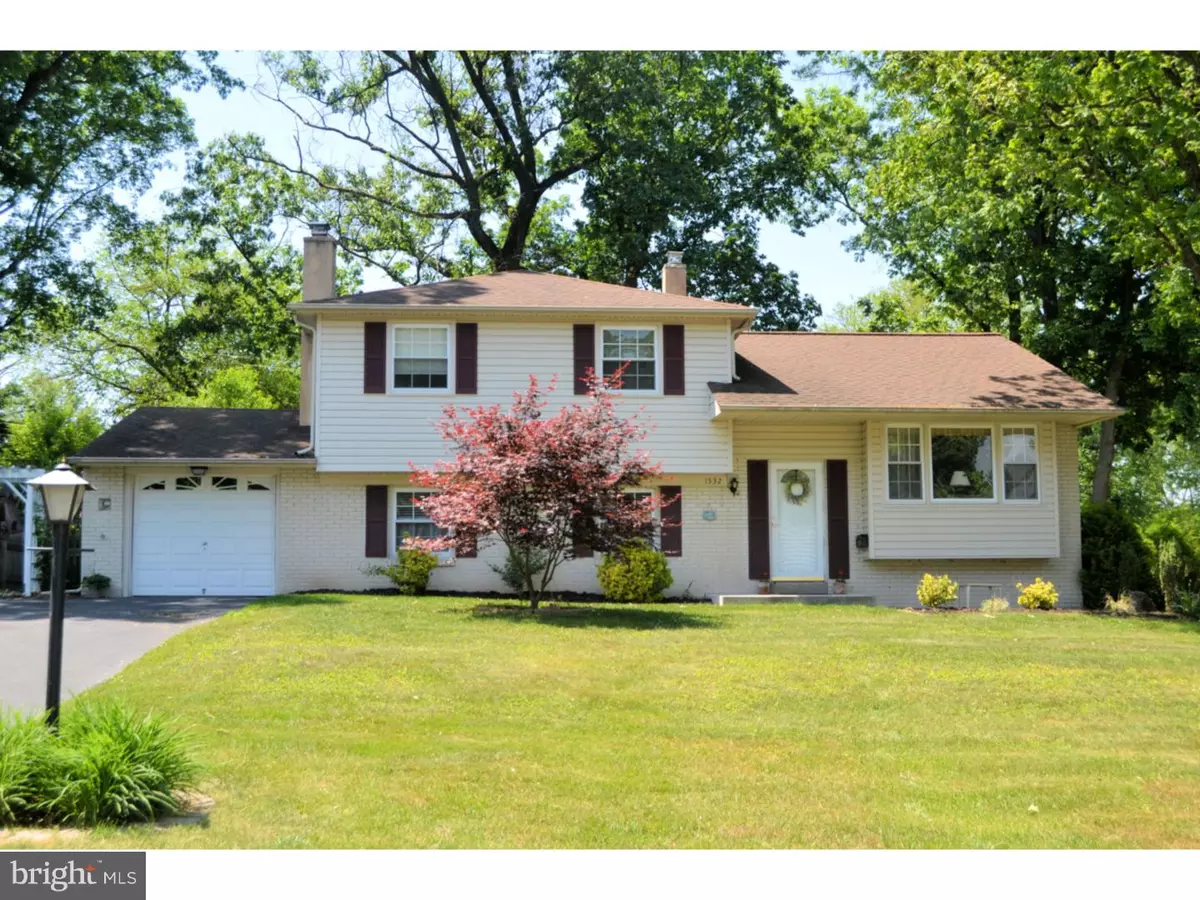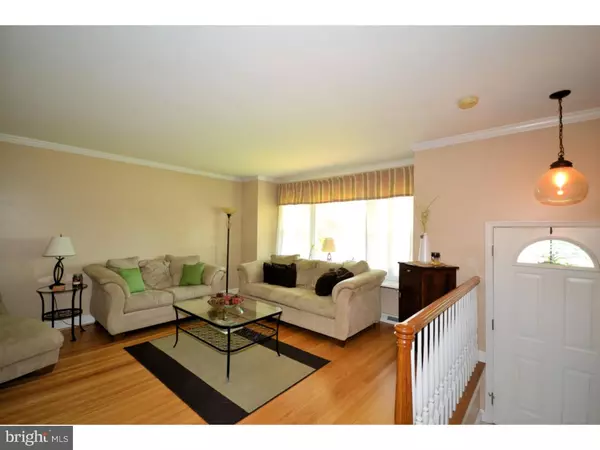$300,000
$300,000
For more information regarding the value of a property, please contact us for a free consultation.
1532 HARRIS LN Warminster, PA 18974
4 Beds
2 Baths
1,845 SqFt
Key Details
Sold Price $300,000
Property Type Single Family Home
Sub Type Detached
Listing Status Sold
Purchase Type For Sale
Square Footage 1,845 sqft
Price per Sqft $162
Subdivision Willow Farms
MLS Listing ID 1002571077
Sold Date 07/01/15
Style Traditional,Split Level
Bedrooms 4
Full Baths 2
HOA Y/N N
Abv Grd Liv Area 1,845
Originating Board TREND
Year Built 1963
Annual Tax Amount $4,029
Tax Year 2015
Lot Size 10,500 Sqft
Acres 0.24
Lot Dimensions 75X140
Property Description
Bright, clean, and ready for a new owner to move right in! Stop by to see this well maintained split with expanded lower level that can be used as a home office or large 4th bedroom. Enter to open Dining Room/Living Room with beautifully refinished hardwood flooring, crown molding and designer paint colors. Just off the Liv Rm/ Din Rm is an eat in kitchen with hickory cabinets and newer pergo flooring. Upstairs are 3 bedrooms also with refinished hardwood flooring and neutral paint colors, a full bath with separate sink/vanity area. Downstairs is a generously sized family room with gas fireplace and more crown molding. Also on this level is the 4th bedroom/office with plenty of closet space. There is a separate laundry room with sink and an exit to the fenced in back yard and patio. This home has updated vinyl windows, newer interior 6 panel doors. There is a partial garage for additional storage, please note some of the garage space was used to enlarge the 4th downstairs bedroom. This home is priced to sell, make your appointment today!
Location
State PA
County Bucks
Area Warminster Twp (10149)
Zoning R2
Rooms
Other Rooms Living Room, Dining Room, Primary Bedroom, Bedroom 2, Bedroom 3, Kitchen, Family Room, Bedroom 1, Laundry
Basement Partial
Interior
Interior Features Butlers Pantry, Ceiling Fan(s), Kitchen - Eat-In
Hot Water Natural Gas
Heating Gas, Forced Air
Cooling Central A/C
Flooring Wood, Fully Carpeted, Vinyl
Fireplaces Number 1
Fireplaces Type Gas/Propane
Fireplace Y
Window Features Replacement
Heat Source Natural Gas
Laundry Lower Floor
Exterior
Exterior Feature Patio(s)
Garage Spaces 3.0
Utilities Available Cable TV
Water Access N
Roof Type Pitched,Shingle
Accessibility None
Porch Patio(s)
Total Parking Spaces 3
Garage N
Building
Lot Description Level, Sloping, Open, Trees/Wooded, Front Yard, Rear Yard, SideYard(s)
Story Other
Foundation Stone
Sewer Public Sewer
Water Public
Architectural Style Traditional, Split Level
Level or Stories Other
Additional Building Above Grade
New Construction N
Schools
Elementary Schools Willow Dale
Middle Schools Log College
High Schools William Tennent
School District Centennial
Others
Tax ID 49-005-041
Ownership Fee Simple
Acceptable Financing Conventional, VA, FHA 203(b)
Listing Terms Conventional, VA, FHA 203(b)
Financing Conventional,VA,FHA 203(b)
Read Less
Want to know what your home might be worth? Contact us for a FREE valuation!

Our team is ready to help you sell your home for the highest possible price ASAP

Bought with Cinnamon R Boffa • RE/MAX Realty Services-Bensalem






