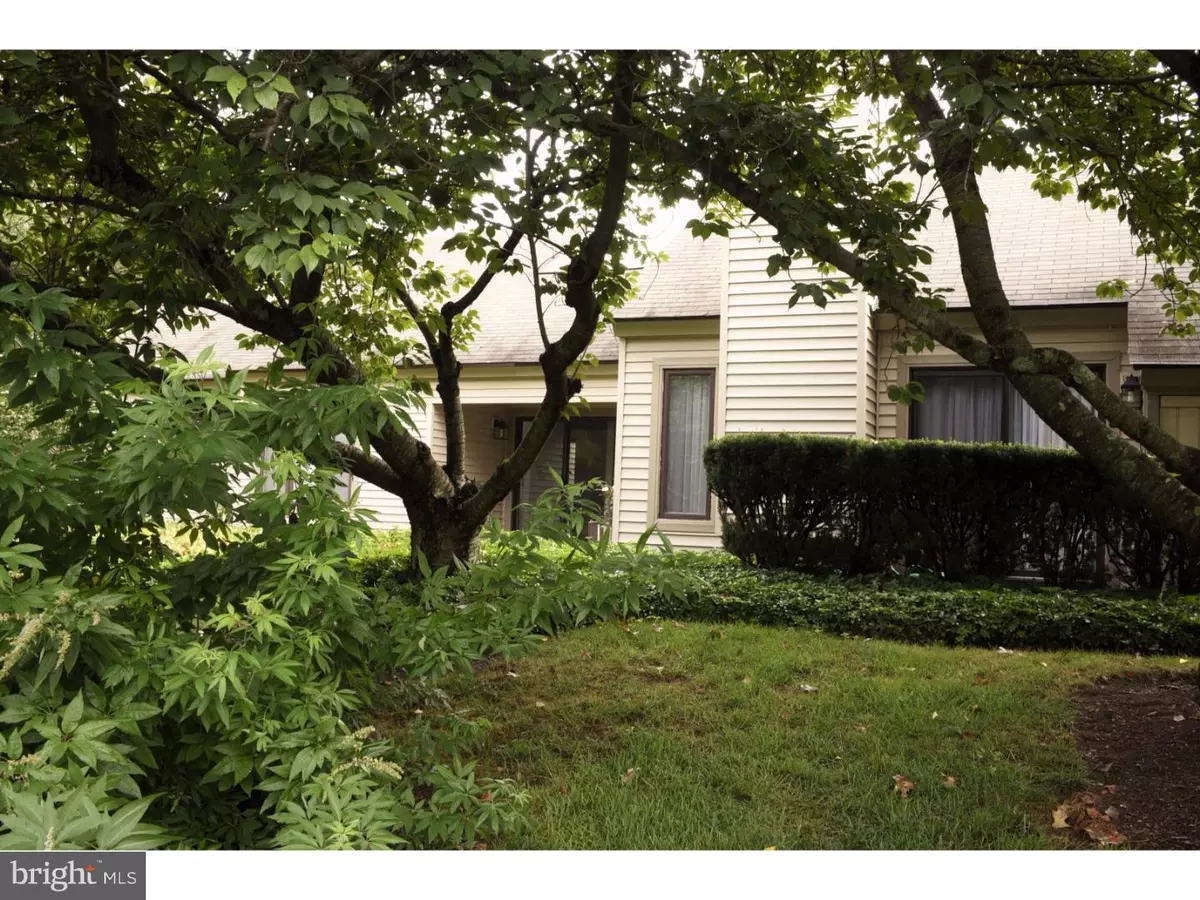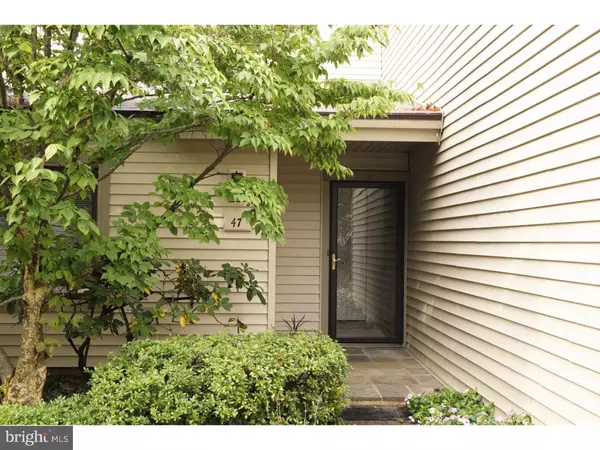$212,500
$224,900
5.5%For more information regarding the value of a property, please contact us for a free consultation.
47 ASHTON WAY West Chester, PA 19380
2 Beds
2 Baths
1,304 SqFt
Key Details
Sold Price $212,500
Property Type Townhouse
Sub Type Interior Row/Townhouse
Listing Status Sold
Purchase Type For Sale
Square Footage 1,304 sqft
Price per Sqft $162
Subdivision Hersheys Mill
MLS Listing ID 1003577199
Sold Date 04/05/17
Style Ranch/Rambler
Bedrooms 2
Full Baths 2
HOA Fees $471/qua
HOA Y/N Y
Abv Grd Liv Area 1,304
Originating Board TREND
Year Built 1974
Annual Tax Amount $3,227
Tax Year 2017
Acres 0.04
Property Description
One floor living at its best! Updated Hershey's Mill end unit is ready to move into with fresh paint, newer carpeting, kitchen with granite countertops and counter top eating area for casual meals, and updated master bath. The Living Room features a raised hearth fireplace and slider to patio for quiet evenings or morning coffee. Good sized Dining Room. 2 nice-sized bedrooms with plenty of closet space. This is a desirable end unit with views of open space and a level entrance with no steps! One car carport with storage. Enjoy all that Hershey's Mill Community has to offer - Pool, tennis, paddle tennis, pickle ball, bridge, library, wood shop, garden area, walking trails and many more clubs and activities. Be as busy as you wish or sit back, enjoy the beautiful landscaping, and just enjoy the many perks of living in this community. No grass to cut or weeds to pull or snow to shovel - just sit back and enjoy!
Location
State PA
County Chester
Area East Goshen Twp (10353)
Zoning R2
Rooms
Other Rooms Living Room, Dining Room, Primary Bedroom, Kitchen, Bedroom 1, Attic
Interior
Interior Features Primary Bath(s), Kitchen - Eat-In
Hot Water Electric
Heating Electric, Heat Pump - Electric BackUp, Baseboard
Cooling Central A/C
Flooring Fully Carpeted, Vinyl, Tile/Brick
Fireplaces Number 1
Equipment Built-In Range, Oven - Self Cleaning, Dishwasher, Disposal
Fireplace Y
Appliance Built-In Range, Oven - Self Cleaning, Dishwasher, Disposal
Heat Source Electric
Laundry Main Floor
Exterior
Exterior Feature Patio(s)
Garage Spaces 2.0
Amenities Available Swimming Pool, Tennis Courts, Club House
Waterfront N
Water Access N
Roof Type Shingle
Accessibility None
Porch Patio(s)
Total Parking Spaces 2
Garage N
Building
Lot Description Corner, Level
Story 1
Foundation Slab
Sewer Community Septic Tank, Private Septic Tank
Water Public
Architectural Style Ranch/Rambler
Level or Stories 1
Additional Building Above Grade
New Construction N
Schools
School District West Chester Area
Others
Pets Allowed Y
HOA Fee Include Pool(s),Common Area Maintenance,Ext Bldg Maint,Lawn Maintenance,Snow Removal,Trash,Alarm System
Senior Community Yes
Tax ID 53-02P-0135
Ownership Fee Simple
Acceptable Financing Conventional
Listing Terms Conventional
Financing Conventional
Pets Description Case by Case Basis
Read Less
Want to know what your home might be worth? Contact us for a FREE valuation!

Our team is ready to help you sell your home for the highest possible price ASAP

Bought with Stacie Koroly • BHHS Fox & Roach-West Chester






