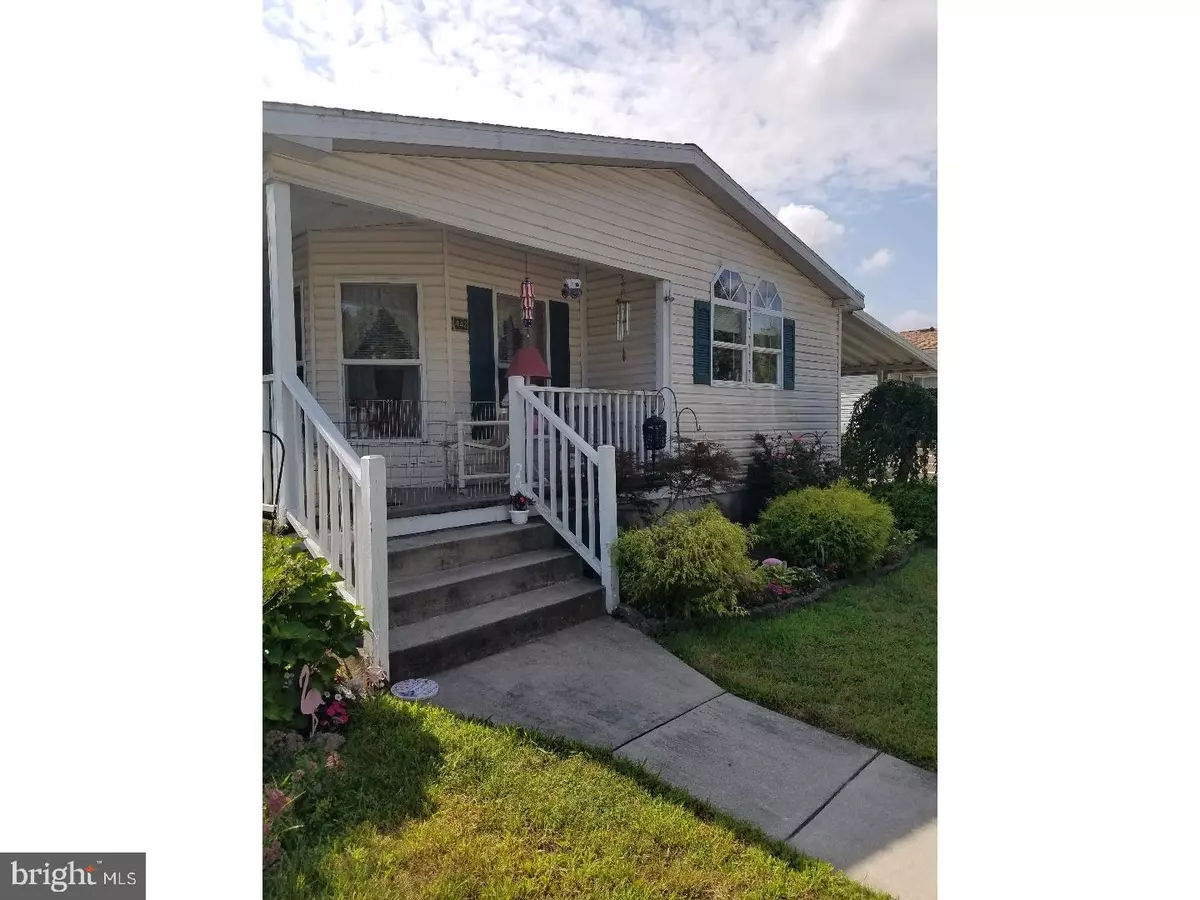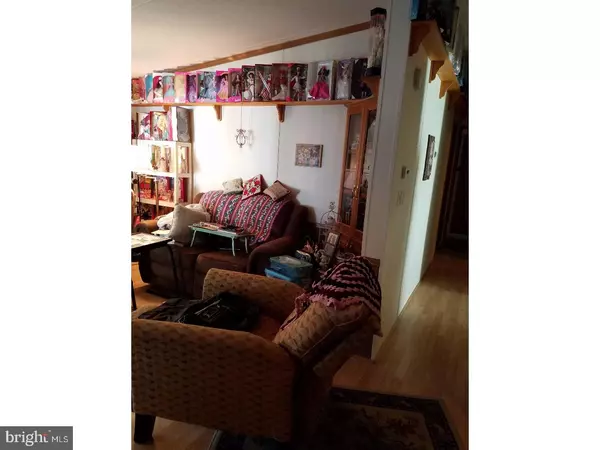$50,000
$58,000
13.8%For more information regarding the value of a property, please contact us for a free consultation.
442 CRANBERRY DR Williamstown, NJ 08094
2 Beds
2 Baths
1,456 SqFt
Key Details
Sold Price $50,000
Property Type Single Family Home
Listing Status Sold
Purchase Type For Sale
Square Footage 1,456 sqft
Price per Sqft $34
Subdivision Summerfields
MLS Listing ID 1000054832
Sold Date 09/23/17
Style Other
Bedrooms 2
Full Baths 2
HOA Fees $575/mo
HOA Y/N Y
Abv Grd Liv Area 1,456
Originating Board TREND
Year Built 1997
Tax Year 2017
Property Description
This very popular 28 x 52 Doublewide Pinegrove Tamarack model is in one of the nicest kept parks around. 2 bedrooms, 2 full baths, full size laundry room topped off with a large dining/living area. Full size kitchen with an eating area with plenty of window to allow the sun to shine in. Keep your car out of the hot sun and clean from the snow when you park it under the full size car port. Also under the car port is a sitting area with room for a barbecue grill to enjoy these nice summer days. For your tools and storage usage is a 12 x 8 shed. Easy living comes with the rent of only $575.00 per month including your taxes, water, sewer, snow plowing, common area maintenance and trash removal. Although the unit is in good condition it is being sold As/Is but the seller will obtain the "CO" from Monroe Township. Buyer will have to be approved by the Friendly Village Home Owners Association by submitting an application for credit with a 650 score, criminal background check, proof of income, identification by use of drivers license and SS card.
Location
State NJ
County Gloucester
Area Monroe Twp (20811)
Zoning RESID
Rooms
Other Rooms Living Room, Dining Room, Primary Bedroom, Kitchen, Bedroom 1, Laundry, Other
Interior
Interior Features Primary Bath(s), Butlers Pantry, Dining Area
Hot Water Natural Gas
Heating Gas, Forced Air
Cooling Central A/C
Flooring Fully Carpeted
Equipment Dishwasher
Fireplace N
Appliance Dishwasher
Heat Source Natural Gas
Laundry Main Floor
Exterior
Garage Spaces 2.0
Utilities Available Cable TV
Amenities Available Club House, Tot Lots/Playground
Waterfront N
Water Access N
Roof Type Pitched
Accessibility None
Total Parking Spaces 2
Garage N
Building
Story 1
Foundation Concrete Perimeter
Sewer Public Sewer
Water Public
Architectural Style Other
Level or Stories 1
Additional Building Above Grade
Structure Type Cathedral Ceilings
New Construction N
Others
Pets Allowed Y
HOA Fee Include Common Area Maintenance,Snow Removal,Trash,Water,Sewer
Senior Community No
Ownership Land Lease
Pets Description Case by Case Basis
Read Less
Want to know what your home might be worth? Contact us for a FREE valuation!

Our team is ready to help you sell your home for the highest possible price ASAP

Bought with Doreen Shaw • Keller Williams Realty - Medford






