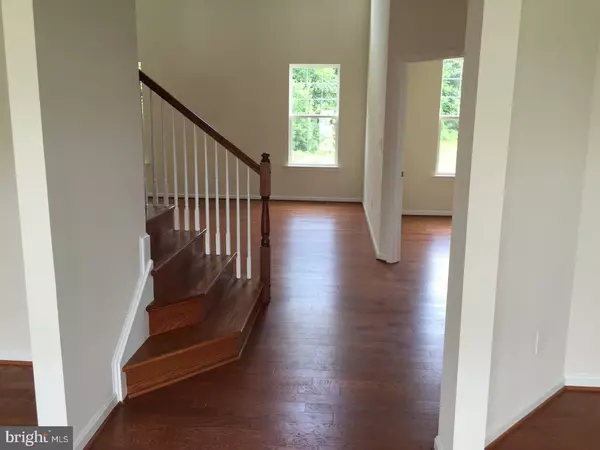$359,900
$364,900
1.4%For more information regarding the value of a property, please contact us for a free consultation.
45 PAULETTE DR Smyrna, DE 19977
4 Beds
3 Baths
8,276 Sqft Lot
Key Details
Sold Price $359,900
Property Type Single Family Home
Sub Type Detached
Listing Status Sold
Purchase Type For Sale
Subdivision Brenford Station Ii
MLS Listing ID 1003964855
Sold Date 10/07/16
Style Colonial
Bedrooms 4
Full Baths 2
Half Baths 1
HOA Fees $30/mo
HOA Y/N Y
Originating Board TREND
Year Built 2016
Annual Tax Amount $2,400
Tax Year 2016
Lot Size 8,276 Sqft
Acres 0.19
Lot Dimensions 75X110
Property Description
FANTASTIC Quick Delivery! Enjoy what living was always meant to be in The Delaware. The traditional foyer is open to the living room & dining room, creating an expansive open space at the front of the home. The back of the home impresses with a huge island kitchen & breakfast area opening into a 2-story great room with overlook from above. There is even a library. Upstairs you will appreciate the one of a kind owners suite with its magnificent bedroom, luxurious garden bath & room-sized walk-in closet. This MOVE IN READY Home is equipped with Designer Kitchen Layout which provides double wall ovens, gas-cooktop, stainless steel appliances and granite countertops. The 1st floor has plenty of hardwoods, including Dining Room, Kitchen, Office, Formal Living Room, Morning Room & Powder Rooms plus the Oak Staircase. The Basement includes a Finished Rec Room, 3 piece bathroom rough-in and a double-wide rear area walkway. Brenford Station is our newest community in Delaware and is a small enclave of 67 homes in Smyrna. It is a "Village Planned" community that provides attributes for a more livable and walkable community for all residents. Reminiscent of times past, each home will feature a lead walk to the front door from the public sidewalk, and all homes will have full or partial porches, adding to the welcoming and sociable elements inherent in a "Village Planned" community. The prices will start at an attractive low $200's, and will include both ranch and two story homes with three and four bedrooms, two car garages and full basements.
Location
State DE
County Kent
Area Smyrna (30801)
Rooms
Other Rooms Living Room, Dining Room, Primary Bedroom, Bedroom 2, Bedroom 3, Kitchen, Family Room, Bedroom 1, Other, Attic
Basement Full, Outside Entrance
Interior
Interior Features Primary Bath(s), Kitchen - Island, Butlers Pantry, Ceiling Fan(s), Dining Area
Hot Water Natural Gas
Heating Gas, Forced Air
Cooling Central A/C
Flooring Wood, Fully Carpeted, Tile/Brick
Fireplaces Number 1
Fireplaces Type Marble, Gas/Propane
Equipment Cooktop, Oven - Double, Oven - Self Cleaning, Dishwasher, Disposal, Energy Efficient Appliances, Built-In Microwave
Fireplace Y
Appliance Cooktop, Oven - Double, Oven - Self Cleaning, Dishwasher, Disposal, Energy Efficient Appliances, Built-In Microwave
Heat Source Natural Gas
Laundry Upper Floor
Exterior
Exterior Feature Porch(es)
Garage Inside Access
Garage Spaces 5.0
Utilities Available Cable TV
Waterfront N
Water Access N
Roof Type Pitched,Shingle
Accessibility None
Porch Porch(es)
Attached Garage 2
Total Parking Spaces 5
Garage Y
Building
Lot Description Level
Story 2
Foundation Concrete Perimeter
Sewer Public Sewer
Water Public
Architectural Style Colonial
Level or Stories 2
Structure Type Cathedral Ceilings,9'+ Ceilings
New Construction Y
Schools
School District Smyrna
Others
HOA Fee Include Common Area Maintenance
Senior Community No
Tax ID 1-17-02803-01-3200-00001
Ownership Fee Simple
Acceptable Financing Conventional, VA, FHA 203(b), USDA
Listing Terms Conventional, VA, FHA 203(b), USDA
Financing Conventional,VA,FHA 203(b),USDA
Read Less
Want to know what your home might be worth? Contact us for a FREE valuation!

Our team is ready to help you sell your home for the highest possible price ASAP

Bought with John Welcome • RE/MAX Horizons






