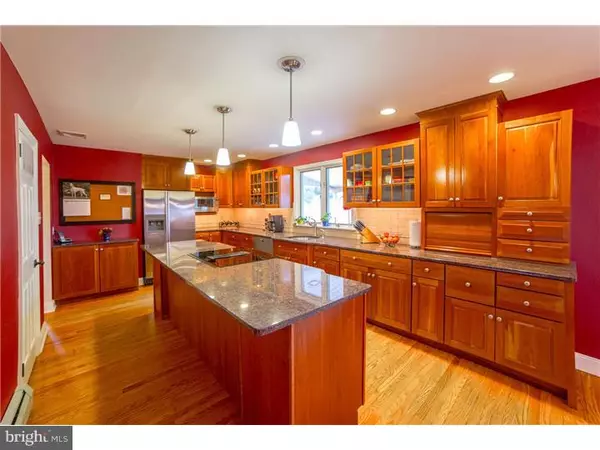$361,000
$365,000
1.1%For more information regarding the value of a property, please contact us for a free consultation.
356 W SEVEN STARS RD Phoenixville, PA 19460
4 Beds
4 Baths
2,379 SqFt
Key Details
Sold Price $361,000
Property Type Single Family Home
Sub Type Detached
Listing Status Sold
Purchase Type For Sale
Square Footage 2,379 sqft
Price per Sqft $151
Subdivision None Available
MLS Listing ID 1003567795
Sold Date 05/15/15
Style Cape Cod
Bedrooms 4
Full Baths 3
Half Baths 1
HOA Y/N N
Abv Grd Liv Area 2,379
Originating Board TREND
Year Built 1965
Annual Tax Amount $6,135
Tax Year 2015
Lot Size 0.571 Acres
Acres 0.57
Lot Dimensions 0X0
Property Description
If your idea of buying a house that needs absolutely NOTHING to be able to move right into it then you shall look no further. This amazing 4 bed 3.5 bath cape w/ 2 car garage on over half an acre in desirable E Pikeland township has everything you can imagine. Walk through the front door & you'll notice gleaming hardwood floors that great you as you walk-in. The hardwoods extend into the sundrenched living room that is highlighted by the new bow window, custom stone surround fireplace & built in bookshelves. The hardwoods flow into the enormous eat-in kitchen that features a large center island w/ granite counters & cooktop that has plenty of space for additional seating. There is a tremendous amount of cabinet space in the kitchen along w/ ample counter space for even the most aspiring chef to prepare a meal in. If you love to entertain then this is the kitchen that you've been dreaming of. The first floor also features 2 of the 4 bedrooms along with an updated full bath to accommodate these 2 bedrooms. Head upstairs and you'll find a master suite that you wouldn't expect to find in a house of this price. In 2011 the owners added the master bedroom & bath in an extensive renovation. Gorgeous hardwood floors continue upstairs and into this new master suite. As you enter you'll notice the sitting area that offers the perfect place to get ready for the day. Head into the large master suite with vaulted ceilings, ceiling fan, recessed lighting & tons of closet space. You'll find no expense was spared in this luxurious bathroom, from the floor-to-ceiling tiled shower w/ seamless glass frame to the large soaking tub. It is completed with a dual sink vanity w/granite counters & separate water closet. The 4th bedroom also features the same gleaming hardwoods, a large walk-in closet & numerous windows giving it a great amount of light. The 3rd completely redone full bath serves this bedroom. Head back downstairs to the basement that is finished into 2 separate living areas & offers brand new carpet. One space is perfect for additional living area/media room and another that can be used as a home gym or home office. No need to trek back upstairs while entertaining the basement has a half bath as well. This home is finished off with a large covered deck & separate brick patio that overlooks the huge fenced in rear yard. New Roof in 2014, New oil burner & water heater 2013, new A/C & heat pump in 2012, new siding 2011, new fence & windows in 2010. DON'T MISS IT!
Location
State PA
County Chester
Area East Pikeland Twp (10326)
Zoning R2
Direction Southwest
Rooms
Other Rooms Living Room, Primary Bedroom, Bedroom 2, Bedroom 3, Kitchen, Bedroom 1, Other
Basement Full, Fully Finished
Interior
Interior Features Kitchen - Island, Kitchen - Eat-In
Hot Water Electric
Heating Oil, Hot Water
Cooling Central A/C
Flooring Wood, Fully Carpeted
Fireplaces Number 1
Fireplaces Type Stone
Fireplace Y
Heat Source Oil
Laundry Basement
Exterior
Exterior Feature Patio(s), Porch(es)
Garage Spaces 5.0
Waterfront N
Water Access N
Accessibility None
Porch Patio(s), Porch(es)
Attached Garage 2
Total Parking Spaces 5
Garage Y
Building
Story 1.5
Sewer Public Sewer
Water Well
Architectural Style Cape Cod
Level or Stories 1.5
Additional Building Above Grade
New Construction N
Schools
Elementary Schools East Pikeland
Middle Schools Phoenixville Area
High Schools Phoenixville Area
School District Phoenixville Area
Others
Tax ID 26-02 -0067.0400
Ownership Fee Simple
Read Less
Want to know what your home might be worth? Contact us for a FREE valuation!

Our team is ready to help you sell your home for the highest possible price ASAP

Bought with Alison F Maguire • KW Greater West Chester






