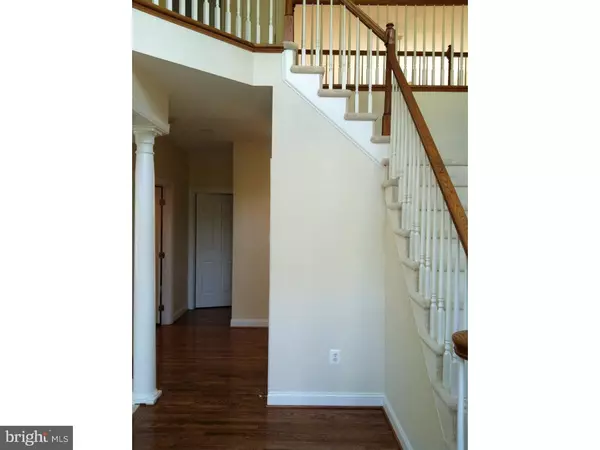$695,000
$715,000
2.8%For more information regarding the value of a property, please contact us for a free consultation.
510 ANTHONYS DR Exton, PA 19341
4 Beds
3 Baths
4,369 SqFt
Key Details
Sold Price $695,000
Property Type Single Family Home
Sub Type Detached
Listing Status Sold
Purchase Type For Sale
Square Footage 4,369 sqft
Price per Sqft $159
Subdivision Forrest Ridge Est
MLS Listing ID 1003569017
Sold Date 07/24/15
Style Traditional
Bedrooms 4
Full Baths 2
Half Baths 1
HOA Y/N N
Abv Grd Liv Area 4,369
Originating Board TREND
Year Built 2000
Annual Tax Amount $10,051
Tax Year 2015
Lot Size 0.500 Acres
Acres 0.5
Lot Dimensions 0 X 0
Property Description
Absolutely TURN KEY property on beautiful cul de sac street. Brand new exterior cement board siding and stonework, new roof, whole house generator, refinished HW floors, new paint, new carpet, new master suite dressing room, closets galore, upgraded electrical and beautiful lighting fixtures. Additional features include plumbing for additional bath in room off upstairs hallway, tinted glass windows, 9 ft. ceilings, 10' basement ceilings, garage built-ins, electric awning over newly refinished deck, outdoor sprinkler system, fenced in rear yard, magnificent gardens and paver patio/walkways around property. Enter the 2 story center hall and be greeted by beautiful hardwood floors along with detailed moldings and columns. Continue down the hallway past the lovely living room and dining room into the study which comes equipped with a 46" Sony wall TV and components. Next, enter the 2 story family room with luxurious floor to ceiling windows flanked by long draperies and a hugh gas stone FP wall. Adjoining the family room is an open gourmet kitchen complete with a Miele DW and Wolf cooktop, granite countertops, a full breakfast area, double ovens, a desk and pantry. A nice size laundry room and powder room complete this level. The second level of this home can be accessed by either the front or back staircase. The huge master suite has been updated with an expansive dressing room fit for a queen. An elegant bath and four additional closets not including those for linens completes the space. Down the hall are three large bedrooms and a cheery hall bath with double sinks. This elegant home backs to a park and is minutes from Routes 30, 202 and 100. A real value awaits the lucky buyer.
Location
State PA
County Chester
Area West Whiteland Twp (10341)
Zoning R1
Rooms
Other Rooms Living Room, Dining Room, Primary Bedroom, Bedroom 2, Bedroom 3, Kitchen, Family Room, Bedroom 1, Laundry, Other, Attic
Basement Full, Unfinished
Interior
Interior Features Primary Bath(s), Kitchen - Island, Butlers Pantry, Ceiling Fan(s), Sprinkler System, Wet/Dry Bar, Stall Shower, Kitchen - Eat-In
Hot Water Natural Gas
Heating Gas, Forced Air
Cooling Central A/C
Flooring Wood, Fully Carpeted, Tile/Brick
Fireplaces Number 1
Fireplaces Type Stone, Gas/Propane
Equipment Cooktop, Oven - Wall, Oven - Double, Oven - Self Cleaning, Dishwasher, Refrigerator, Disposal, Built-In Microwave
Fireplace Y
Window Features Replacement
Appliance Cooktop, Oven - Wall, Oven - Double, Oven - Self Cleaning, Dishwasher, Refrigerator, Disposal, Built-In Microwave
Heat Source Natural Gas
Laundry Main Floor
Exterior
Exterior Feature Deck(s), Patio(s), Porch(es)
Garage Spaces 6.0
Fence Other
Utilities Available Cable TV
Waterfront N
Water Access N
Roof Type Pitched,Shingle
Accessibility None
Porch Deck(s), Patio(s), Porch(es)
Attached Garage 3
Total Parking Spaces 6
Garage Y
Building
Lot Description Cul-de-sac, Level, Front Yard, Rear Yard, SideYard(s)
Story 2
Foundation Concrete Perimeter
Sewer Public Sewer
Water Public
Architectural Style Traditional
Level or Stories 2
Additional Building Above Grade
Structure Type Cathedral Ceilings,9'+ Ceilings
New Construction N
Schools
Elementary Schools Exton
Middle Schools J.R. Fugett
High Schools West Chester East
School District West Chester Area
Others
Pets Allowed Y
Tax ID 41-02 -0084.02Q0
Ownership Fee Simple
Security Features Security System
Acceptable Financing Conventional
Listing Terms Conventional
Financing Conventional
Pets Description Case by Case Basis
Read Less
Want to know what your home might be worth? Contact us for a FREE valuation!

Our team is ready to help you sell your home for the highest possible price ASAP

Bought with Lori L Shoemaker • Coldwell Banker Realty






