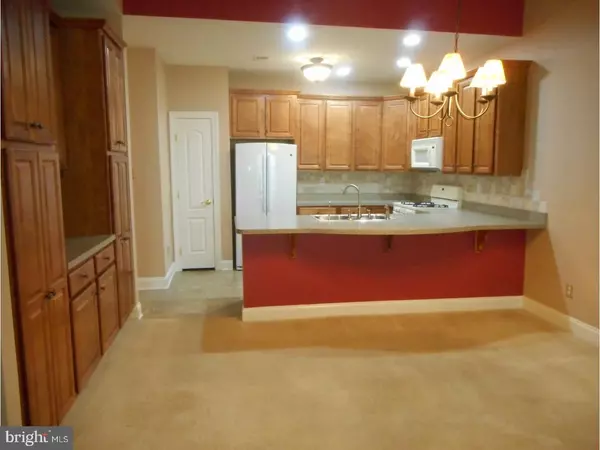$235,000
$259,900
9.6%For more information regarding the value of a property, please contact us for a free consultation.
606 STRAWBRIDGE LN West Grove, PA 19390
2 Beds
2 Baths
1,683 SqFt
Key Details
Sold Price $235,000
Property Type Single Family Home
Sub Type Twin/Semi-Detached
Listing Status Sold
Purchase Type For Sale
Square Footage 1,683 sqft
Price per Sqft $139
Subdivision Ovations At Elk View
MLS Listing ID 1003572781
Sold Date 06/24/16
Style Other
Bedrooms 2
Full Baths 2
HOA Fees $215/mo
HOA Y/N Y
Abv Grd Liv Area 1,683
Originating Board TREND
Year Built 2005
Tax Year 2016
Lot Size 4,950 Sqft
Acres 0.11
Lot Dimensions .01
Property Description
Don't mow another yard or pick up a snow shovel again!! Welcome to 606 Strawbridge court located in award winning Ovations at Elk View! Enjoy easy living in this spacious, 2 bedroom, 2 bath home. The open floor plan with lots of natural lighting has vaulted ceilings and gas fireplace as well a great kitchen overlooking the great room. The master suite includes a sitting room, two closets and a wonderful master bath. A second bedroom with its own thermostat/temperature zone located at the front of the house is great for guests! There is a large laundry room/mud room with access to the two car garage. Enjoy the deck through sliders out of the great room, wonderful for early morning coffee and evening dinners and sunsets. Association fees include the access to the pool, gym and club house as well as many activities. Convenient to the YMCA and shopping as well as Delaware, Philadelphia and Baltimore all within an hour or two!. Easy to show! Come take a look at why Ovations at Elk Creek has so many awards!
Location
State PA
County Chester
Area Penn Twp (10358)
Zoning R2
Rooms
Other Rooms Living Room, Primary Bedroom, Kitchen, Family Room, Bedroom 1
Interior
Interior Features Primary Bath(s), Kitchen - Island, Breakfast Area
Hot Water Natural Gas
Heating Gas, Forced Air
Cooling Central A/C
Flooring Wood, Fully Carpeted
Fireplaces Number 1
Fireplaces Type Gas/Propane
Fireplace Y
Heat Source Natural Gas
Laundry Main Floor
Exterior
Exterior Feature Deck(s)
Garage Spaces 4.0
Amenities Available Swimming Pool, Tennis Courts, Club House
Waterfront N
Water Access N
Accessibility None
Porch Deck(s)
Attached Garage 2
Total Parking Spaces 4
Garage Y
Building
Story 1
Sewer Public Sewer
Water Public
Architectural Style Other
Level or Stories 1
Additional Building Above Grade
New Construction N
Schools
Elementary Schools Penn London
Middle Schools Fred S. Engle
High Schools Avon Grove
School District Avon Grove
Others
HOA Fee Include Pool(s),Common Area Maintenance,Ext Bldg Maint,Lawn Maintenance,Snow Removal,Trash
Senior Community Yes
Tax ID 58-03 -0337.000E
Ownership Fee Simple
Read Less
Want to know what your home might be worth? Contact us for a FREE valuation!

Our team is ready to help you sell your home for the highest possible price ASAP

Bought with Stacie Koroly • BHHS Fox & Roach-West Chester






