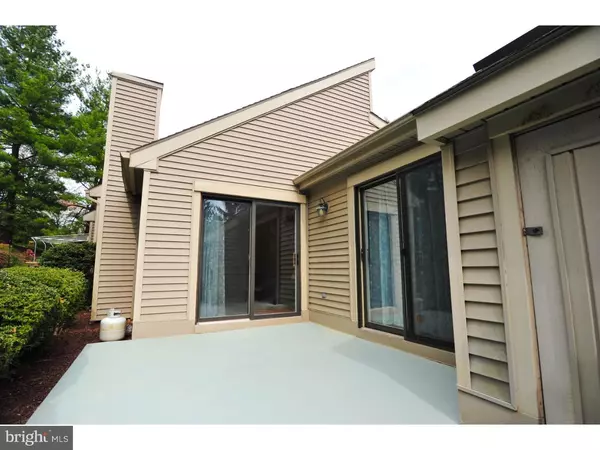$212,500
$219,900
3.4%For more information regarding the value of a property, please contact us for a free consultation.
538 FRANKLIN WAY West Chester, PA 19380
2 Beds
2 Baths
1,212 SqFt
Key Details
Sold Price $212,500
Property Type Townhouse
Sub Type Interior Row/Townhouse
Listing Status Sold
Purchase Type For Sale
Square Footage 1,212 sqft
Price per Sqft $175
Subdivision Hersheys Mill
MLS Listing ID 1003574677
Sold Date 11/28/16
Style Contemporary
Bedrooms 2
Full Baths 2
HOA Fees $450/mo
HOA Y/N Y
Abv Grd Liv Area 1,212
Originating Board TREND
Year Built 1986
Annual Tax Amount $3,104
Tax Year 2016
Lot Size 1,212 Sqft
Acres 0.03
Lot Dimensions 0X0
Property Description
Honey stop the car! Owner says SELL!!! Make any offer! Don't be shy! 50k Price reduction!!! Look at this beautiful remodeled home in Hershey's Mill. Enter in the freshly tiled hall way and the kitchen is on the right. In the kitchen you will find all new GE appliances. It has a new floor, new granite counter tops and a new tile backsplash. The whole house has been painted neutral colors throughout. The living room has new hardwood floors and the remaining hardwood has been refinished. Both bathrooms have been remodeled. There is plenty of closet space in this house including a walk in closet in the master bedroom. A brand new top of the line Samsung washer and dryer is there for the new homeowner's convenience. This house is truly in move in condition so your client can just pack their bags and move in. Franklin Village is one of two villages with its own pool. Enjoy golfing swimming and social activities at the clubhouse. Don't wait! Place your offer now because we are motivated sellers and all offers will be presented. Inclusions: All appliances and window treatments. Pets: 2 on a leash. Furniture is for staging purposes. Owner is a licensed PA Real Estate Salesperson.
Location
State PA
County Chester
Area East Goshen Twp (10353)
Zoning R2
Rooms
Other Rooms Living Room, Primary Bedroom, Kitchen, Bedroom 1
Interior
Interior Features Primary Bath(s), Skylight(s), Ceiling Fan(s), Kitchen - Eat-In
Hot Water Electric
Heating Electric, Forced Air
Cooling Central A/C
Flooring Wood, Tile/Brick
Fireplaces Number 1
Fireplaces Type Brick
Equipment Dishwasher, Refrigerator, Disposal, Energy Efficient Appliances, Built-In Microwave
Fireplace Y
Window Features Bay/Bow
Appliance Dishwasher, Refrigerator, Disposal, Energy Efficient Appliances, Built-In Microwave
Heat Source Electric
Laundry Main Floor
Exterior
Exterior Feature Patio(s), Porch(es)
Garage Garage Door Opener
Garage Spaces 2.0
Utilities Available Cable TV
Amenities Available Swimming Pool, Tennis Courts, Club House, Golf Course
Waterfront N
Water Access N
Roof Type Pitched
Accessibility Mobility Improvements
Porch Patio(s), Porch(es)
Total Parking Spaces 2
Garage N
Building
Story 1
Foundation Concrete Perimeter
Sewer Public Sewer
Water Public
Architectural Style Contemporary
Level or Stories 1
Additional Building Above Grade
Structure Type Cathedral Ceilings,9'+ Ceilings
New Construction N
Schools
School District West Chester Area
Others
HOA Fee Include Pool(s),Common Area Maintenance,Ext Bldg Maint,Lawn Maintenance,Snow Removal,Trash,Health Club,Alarm System
Senior Community Yes
Tax ID 53-02 -0538
Ownership Condominium
Acceptable Financing Conventional, FHA 203(b)
Listing Terms Conventional, FHA 203(b)
Financing Conventional,FHA 203(b)
Read Less
Want to know what your home might be worth? Contact us for a FREE valuation!

Our team is ready to help you sell your home for the highest possible price ASAP

Bought with Thomas Lowy • BHHS Fox & Roach-Wayne






