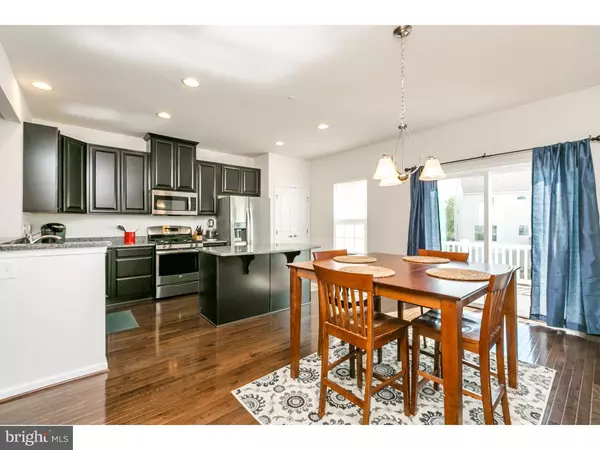$279,900
$279,900
For more information regarding the value of a property, please contact us for a free consultation.
31 JEFFERSON DR Spring City, PA 19475
3 Beds
3 Baths
1,860 SqFt
Key Details
Sold Price $279,900
Property Type Townhouse
Sub Type End of Row/Townhouse
Listing Status Sold
Purchase Type For Sale
Square Footage 1,860 sqft
Price per Sqft $150
Subdivision Washington Square
MLS Listing ID 1003575209
Sold Date 09/12/16
Style Colonial
Bedrooms 3
Full Baths 2
Half Baths 1
HOA Fees $108/mo
HOA Y/N Y
Abv Grd Liv Area 1,860
Originating Board TREND
Year Built 2015
Annual Tax Amount $6,477
Tax Year 2016
Lot Size 725 Sqft
Acres 0.02
Property Description
Like-new construction without the wait!! This beautiful, end-unit town home was just built in October 2015 - why wait for new construction? 3 finished levels of living space begin when you enter into the foyer with wide-plank dark laminate wood flooring, powder room and fully-finished lower level family room/basement area with walk-out slider to the outside. The 1-car attached garage is also accessed from this level. Step up the curved, hardwood staircase to the wide-open kitchen and living room spaces with hardwood flooring. The beautiful, eat-in kitchen features custom black cabinetry, gorgeous granite countertops, deep double-bowl stainless sink, pantry, stainless-steel appliances and plenty of recessed lighting. Sliders from the kitchen to the large composite deck overlooking the back yard. Entertain with ease between the kitchen and living room. On the 3rd floor, the master suite has a large walk-in closet and full bath with dual sink vanity and walk-in shower. 2 additional bedrooms, hall bath and convenient upper floor laundry area finish off this level. Outside, enjoy the extra yard space this end-unit provides. This home comes complete with transferable builder warranties! Close to major roadways and schools, this home is also minutes from Limerick's Premium Outlet Center and Providence Town Center in Collegeville. Don't miss out on your chance to own this "new" home without the wait! CBHCT
Location
State PA
County Chester
Area East Vincent Twp (10321)
Zoning R2
Rooms
Other Rooms Living Room, Primary Bedroom, Bedroom 2, Kitchen, Family Room, Bedroom 1
Basement Full, Outside Entrance, Fully Finished
Interior
Interior Features Primary Bath(s), Kitchen - Island, Butlers Pantry, Ceiling Fan(s), Dining Area
Hot Water Natural Gas
Heating Gas, Forced Air
Cooling Central A/C
Flooring Fully Carpeted
Equipment Built-In Range, Dishwasher, Built-In Microwave
Fireplace N
Window Features Energy Efficient
Appliance Built-In Range, Dishwasher, Built-In Microwave
Heat Source Natural Gas
Laundry Upper Floor
Exterior
Exterior Feature Deck(s)
Garage Inside Access, Garage Door Opener
Garage Spaces 1.0
Utilities Available Cable TV
Waterfront N
Water Access N
Roof Type Pitched,Shingle
Accessibility None
Porch Deck(s)
Attached Garage 1
Total Parking Spaces 1
Garage Y
Building
Lot Description Corner, Rear Yard, SideYard(s)
Story 2
Foundation Concrete Perimeter
Sewer Public Sewer
Water Public
Architectural Style Colonial
Level or Stories 2
Additional Building Above Grade
Structure Type 9'+ Ceilings
New Construction N
Schools
Elementary Schools East Vincent
Middle Schools Owen J Roberts
High Schools Owen J Roberts
School District Owen J Roberts
Others
HOA Fee Include Common Area Maintenance,Lawn Maintenance,Snow Removal,Trash
Senior Community No
Tax ID 21-01 -0210
Ownership Fee Simple
Security Features Security System
Acceptable Financing Conventional, VA, FHA 203(b)
Listing Terms Conventional, VA, FHA 203(b)
Financing Conventional,VA,FHA 203(b)
Read Less
Want to know what your home might be worth? Contact us for a FREE valuation!

Our team is ready to help you sell your home for the highest possible price ASAP

Bought with Mark Perfetto • RE/MAX Main Line-West Chester






