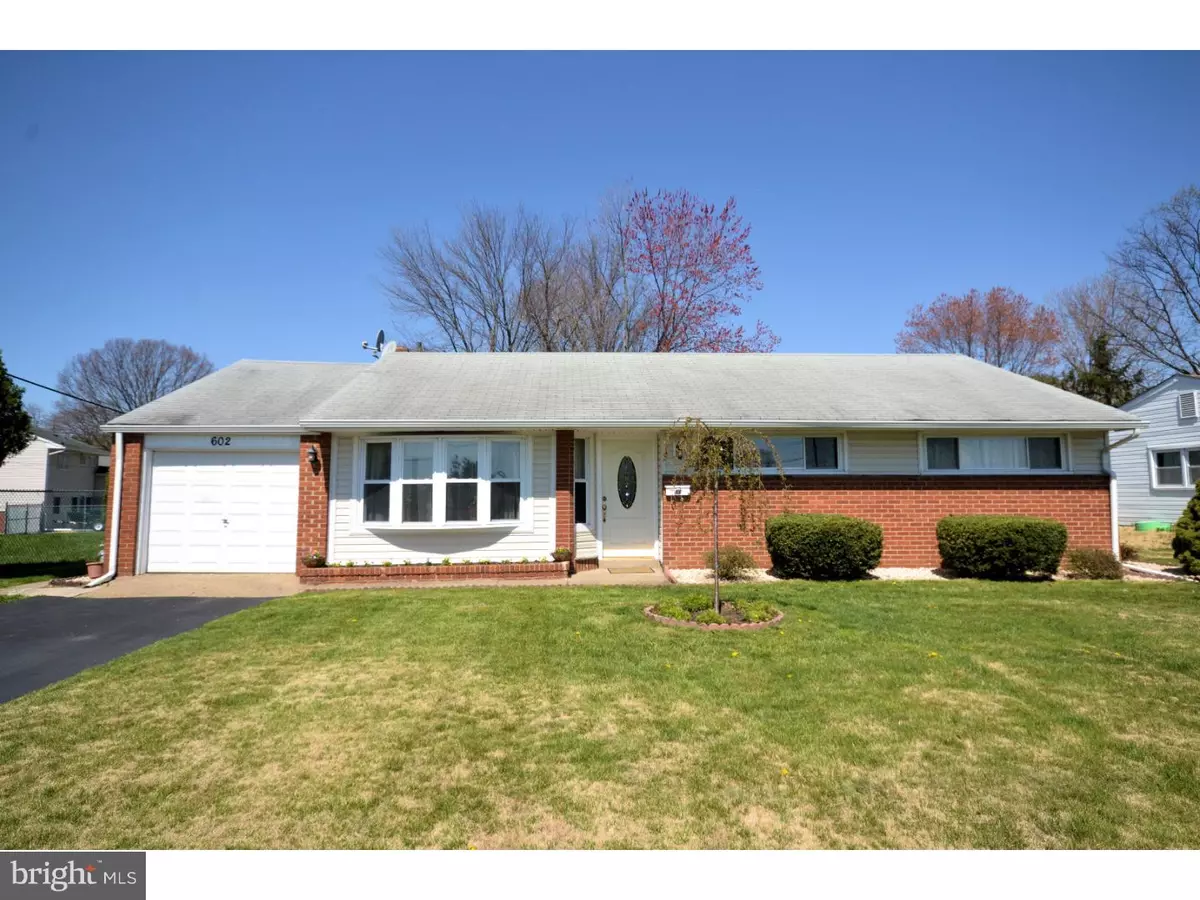$235,000
$249,000
5.6%For more information regarding the value of a property, please contact us for a free consultation.
602 W TRENTON AVE Morrisville, PA 19067
3 Beds
2 Baths
1,247 SqFt
Key Details
Sold Price $235,000
Property Type Single Family Home
Sub Type Detached
Listing Status Sold
Purchase Type For Sale
Square Footage 1,247 sqft
Price per Sqft $188
Subdivision Pennsbury Hgts
MLS Listing ID 1003874269
Sold Date 08/26/16
Style Ranch/Rambler
Bedrooms 3
Full Baths 2
HOA Y/N N
Abv Grd Liv Area 1,247
Originating Board TREND
Year Built 1958
Annual Tax Amount $3,836
Tax Year 2016
Lot Size 9,450 Sqft
Acres 0.22
Lot Dimensions 75X126
Property Description
Welcome home to this terrific 3 bedrooms two full baths home in desirable Pennsbury School District. This house has many nice features to offer. Keynotes are the stunning laminated Pergo type floors through out the house, starting at the living room , dining room and going into the bedrooms. The two totally renovated modern bathrooms adds a big accent to this well kept home. The in suite bathroom offers a Jacuzzi jet tub for your relaxing time and enjoyment.All three bedroom are nicely sized and freshly painted. The hallway bathroom , boasts a double sink , modern tiled walls and stall shower. Nice size eat in kitchen with cabinets galore. Picture yourself relaxing in this spacious Sunroom with gorgeous tiled flooring , ceiling fan and new window while you enjoy the wonderful view of the meticulous landscaped fenced in back yard. To complete this house there is a laundry room and 1 car garage..The AC/ heating unit were installed 5 years ago. Make your appointment today, this house won't last.
Location
State PA
County Bucks
Area Falls Twp (10113)
Zoning NCR
Rooms
Other Rooms Living Room, Dining Room, Primary Bedroom, Bedroom 2, Kitchen, Family Room, Bedroom 1
Interior
Interior Features Primary Bath(s), Kitchen - Eat-In
Hot Water Natural Gas
Heating Gas
Cooling Central A/C
Fireplace N
Heat Source Natural Gas
Laundry Main Floor
Exterior
Garage Spaces 1.0
Fence Other
Waterfront N
Water Access N
Accessibility None
Total Parking Spaces 1
Garage N
Building
Lot Description Rear Yard
Story 1
Sewer Public Sewer
Water Public
Architectural Style Ranch/Rambler
Level or Stories 1
Additional Building Above Grade
New Construction N
Schools
School District Pennsbury
Others
Senior Community No
Tax ID 13-034-075
Ownership Fee Simple
Read Less
Want to know what your home might be worth? Contact us for a FREE valuation!

Our team is ready to help you sell your home for the highest possible price ASAP

Bought with Monica A Flores • Keller Williams Real Estate-Langhorne






