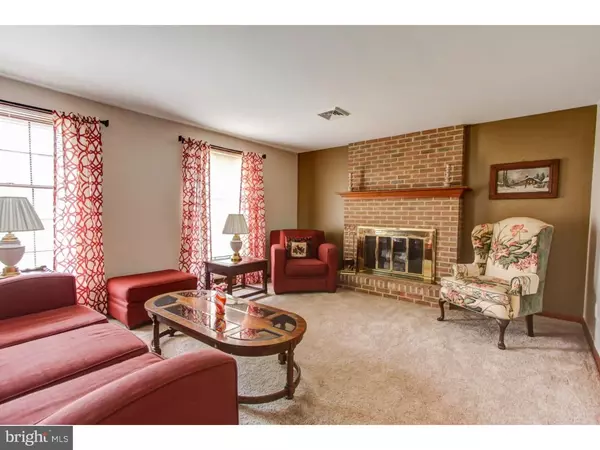$235,000
$259,900
9.6%For more information regarding the value of a property, please contact us for a free consultation.
1123 OLD POST RD Perkasie, PA 18944
3 Beds
2 Baths
1,428 SqFt
Key Details
Sold Price $235,000
Property Type Single Family Home
Sub Type Detached
Listing Status Sold
Purchase Type For Sale
Square Footage 1,428 sqft
Price per Sqft $164
Subdivision Highland Terr
MLS Listing ID 1003874735
Sold Date 07/29/16
Style Ranch/Rambler
Bedrooms 3
Full Baths 2
HOA Y/N N
Abv Grd Liv Area 1,428
Originating Board TREND
Year Built 1983
Annual Tax Amount $5,007
Tax Year 2016
Lot Size 0.253 Acres
Acres 0.25
Lot Dimensions 101X109
Property Description
All dressed up and ready to sell!! This WONDEFUL rancher is set on a lovely lot in the Highland Terrace section of Perkasie, Within walking distance or a bike ride away to High School.Perfect for the teacher or the student. Whether or not this is your first home or perhaps one floor living is your choice right now, this is the one. Beautiful brick front rancher, two car garage, 3 bedrooms and two full baths including master ensuite. Wonderful large rooms with lots of family space. Sliding glass door to deck and large back yard. Near shopping and the high school. Fabulous architectural roof only three years old. Updated baths, lovely brick fireplace in living room. New updates: Siding has been painted and looks great, Kitchen has been painted with wall accents. New kitchen backsplash with lovely glass blocks. One year. Natural gas available. AHS HOME OWNERS WARRANTY OFFERED TO NEW BUYER. QUICK CLOSING AVAILABLE. Make an appointment today. SUNDAY OPEN HOUSE JUNE 5,JUNE 12
Location
State PA
County Bucks
Area Perkasie Boro (10133)
Zoning R1A
Rooms
Other Rooms Living Room, Primary Bedroom, Bedroom 2, Kitchen, Family Room, Bedroom 1, Other, Attic
Basement Full, Unfinished, Outside Entrance
Interior
Interior Features Primary Bath(s), Butlers Pantry, Ceiling Fan(s), Stall Shower, Kitchen - Eat-In
Hot Water Electric
Heating Electric
Cooling Central A/C
Flooring Wood, Fully Carpeted, Tile/Brick
Fireplaces Number 1
Fireplaces Type Brick
Equipment Oven - Self Cleaning, Dishwasher, Disposal
Fireplace Y
Appliance Oven - Self Cleaning, Dishwasher, Disposal
Heat Source Electric
Laundry Basement
Exterior
Exterior Feature Deck(s)
Parking Features Inside Access, Garage Door Opener, Oversized
Garage Spaces 4.0
Fence Other
Utilities Available Cable TV
Water Access N
Roof Type Pitched
Accessibility Mobility Improvements
Porch Deck(s)
Attached Garage 2
Total Parking Spaces 4
Garage Y
Building
Lot Description Level, Front Yard, Rear Yard, SideYard(s)
Story 1
Foundation Brick/Mortar
Sewer Public Sewer
Water Public
Architectural Style Ranch/Rambler
Level or Stories 1
Additional Building Above Grade
New Construction N
Schools
High Schools Pennridge
School District Pennridge
Others
Senior Community No
Tax ID 33-016-028-003
Ownership Fee Simple
Acceptable Financing Conventional, VA, FHA 203(b), USDA
Listing Terms Conventional, VA, FHA 203(b), USDA
Financing Conventional,VA,FHA 203(b),USDA
Read Less
Want to know what your home might be worth? Contact us for a FREE valuation!

Our team is ready to help you sell your home for the highest possible price ASAP

Bought with Dennis R Lawrence • Narrow Gate Real Estate LLC






