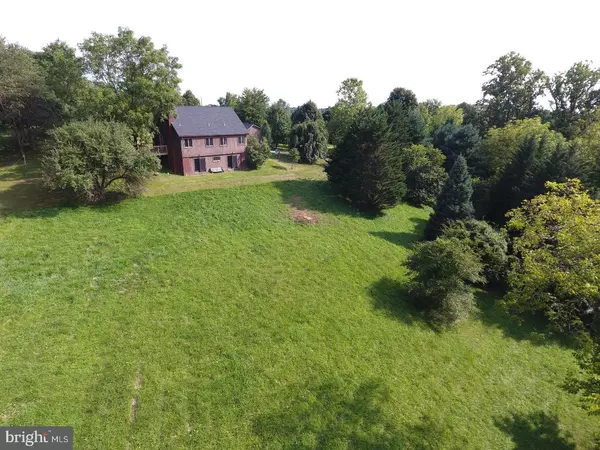$550,000
$600,000
8.3%For more information regarding the value of a property, please contact us for a free consultation.
619 E HILLENDALE RD Chadds Ford, PA 19317
3 Beds
2 Baths
7 Acres Lot
Key Details
Sold Price $550,000
Property Type Single Family Home
Sub Type Detached
Listing Status Sold
Purchase Type For Sale
Subdivision None Available
MLS Listing ID 1000293833
Sold Date 12/06/17
Style Cape Cod
Bedrooms 3
Full Baths 2
HOA Y/N N
Originating Board TREND
Year Built 1990
Annual Tax Amount $8,260
Tax Year 2017
Lot Size 7.000 Acres
Acres 7.0
Lot Dimensions 7.0
Property Description
NEW ROOF! NEW HVAC! This move in ready home sits beautifully atop a 7 acre tranquil sanctuary. Surrounded by beautiful conservancy open space, with a pond, potential open pasture areas, hill and dales, ready for your horses! If you want a simple home surrounded by privacy, or you want a large lot ready to build the home of your dreams, or if you want land for animals, this.is.it. Dare to find this much land this close to 52 South, on Hillendale - yet - off of Hillendale far enough where you won't be bothered by the sounds or sights of car traffic. With a little TLC on the exterior, this property is a terrific investment. Land is scarce, but here is your opportunity! Don't forget to see the detached 2 car garage (with a separate door to garage).
Location
State PA
County Chester
Area Kennett Twp (10362)
Zoning R2
Rooms
Other Rooms Living Room, Primary Bedroom, Bedroom 2, Kitchen, Family Room, Bedroom 1, Laundry, Attic
Basement Full, Outside Entrance, Fully Finished
Interior
Interior Features Primary Bath(s)
Hot Water Electric
Heating Electric
Cooling Central A/C
Flooring Fully Carpeted, Vinyl, Tile/Brick
Fireplaces Number 1
Equipment Built-In Range, Dishwasher, Refrigerator
Fireplace Y
Appliance Built-In Range, Dishwasher, Refrigerator
Heat Source Electric
Laundry Lower Floor
Exterior
Exterior Feature Deck(s)
Garage Spaces 5.0
Waterfront N
Roof Type Pitched
Accessibility None
Porch Deck(s)
Total Parking Spaces 5
Garage Y
Building
Lot Description Sloping, Open, Trees/Wooded, Front Yard, Rear Yard, Subdivision Possible
Story 1
Foundation Brick/Mortar
Sewer On Site Septic
Water Well
Architectural Style Cape Cod
Level or Stories 1
New Construction N
Schools
Elementary Schools Greenwood
Middle Schools Kennett
High Schools Kennett
School District Kennett Consolidated
Others
Senior Community No
Tax ID 62-05 -0116
Ownership Fee Simple
Acceptable Financing Conventional
Listing Terms Conventional
Financing Conventional
Read Less
Want to know what your home might be worth? Contact us for a FREE valuation!

Our team is ready to help you sell your home for the highest possible price ASAP

Bought with Christopher S Patterson • Patterson-Schwartz - Greenville






