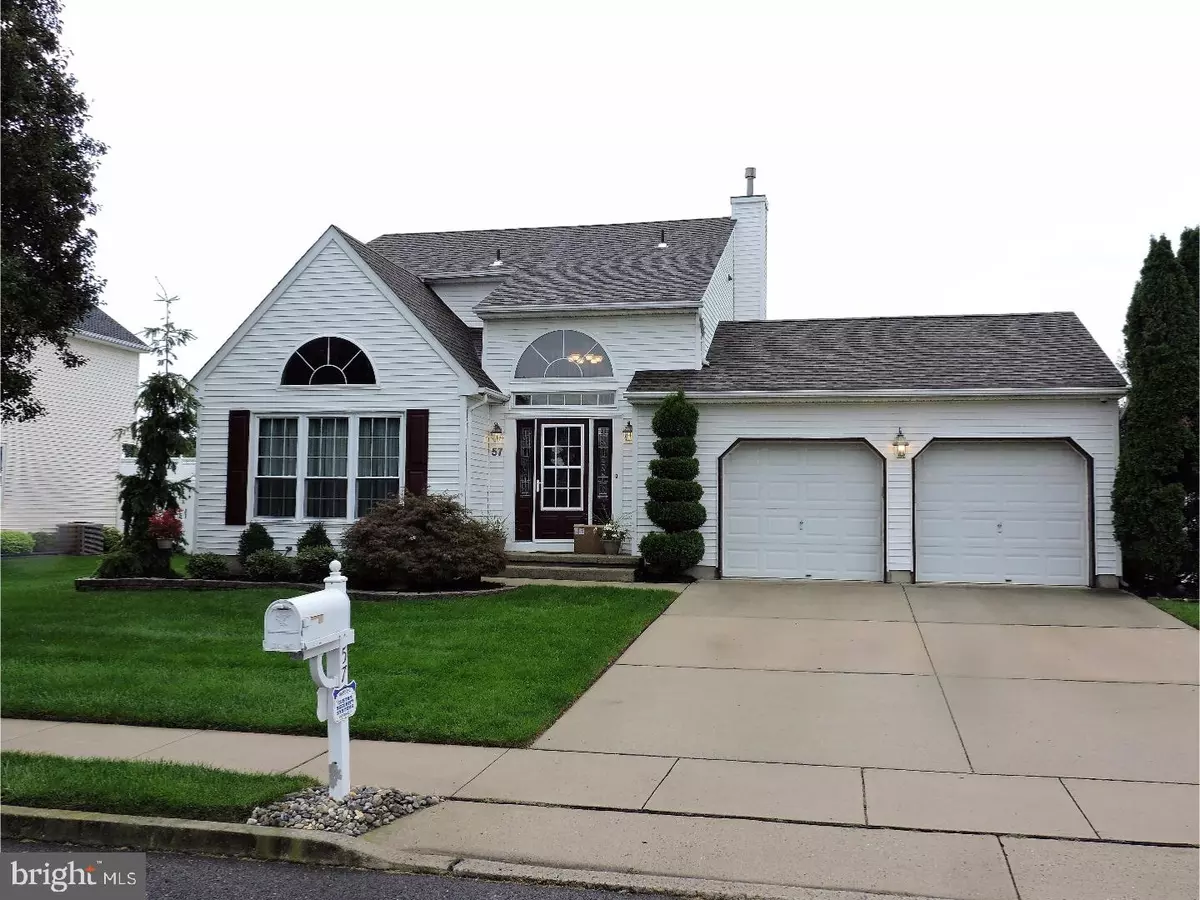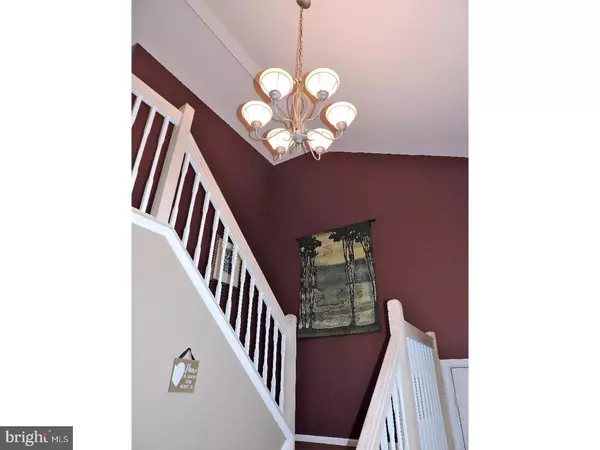$309,900
$314,900
1.6%For more information regarding the value of a property, please contact us for a free consultation.
57 JENNIFER LN Burlington, NJ 08016
3 Beds
3 Baths
1,600 SqFt
Key Details
Sold Price $309,900
Property Type Single Family Home
Sub Type Detached
Listing Status Sold
Purchase Type For Sale
Square Footage 1,600 sqft
Price per Sqft $193
Subdivision Trellis Green
MLS Listing ID 1000339681
Sold Date 12/04/17
Style Traditional
Bedrooms 3
Full Baths 2
Half Baths 1
HOA Y/N N
Abv Grd Liv Area 1,600
Originating Board TREND
Year Built 1993
Annual Tax Amount $7,650
Tax Year 2016
Lot Size 9,750 Sqft
Acres 0.22
Lot Dimensions 75X130
Property Description
Welcome to Trellis Green! This beautiful, traditional-style 3 bed, 2 1/2 bath home with gorgeous, large, fully-fenced, back yard, finished basement with bar and entertainment area and enormous composite deck, is now available. Fully updated and maintained, the property features one year old hardwood flooring and beautiful crown molding through much of the house, a three dimensional roof that is 3 years young, replacement windows with transferrable lifetime warranty, 200 amp electrical service, and 2 car garage. The large, eat-in kitchen with granite countertops is perfect for entertaining, as is the back deck and patio area and the finished basement, which offers additional square footage. All baths have been upgraded in the past year. The property also features professional landscaping with sprinkler system, a sizeable shed out back, and home automation that includes a wireless thermostat and security system with cameras outside. Access your security system and thermostat from anywhere with the use of a smart phone or tablet. The system is fully expandable to include 8 additional cameras, door locks, irrigation, and whole home lighting. The house is rounded out by 3 ample bedrooms and 2 fully upgraded baths. Come and take a look at your future home today!
Location
State NJ
County Burlington
Area Burlington Twp (20306)
Zoning R-12
Rooms
Other Rooms Living Room, Dining Room, Primary Bedroom, Bedroom 2, Kitchen, Family Room, Bedroom 1
Basement Full
Interior
Interior Features Primary Bath(s), Ceiling Fan(s), Stain/Lead Glass, Sprinkler System, Wet/Dry Bar, Kitchen - Eat-In
Hot Water Natural Gas
Heating Forced Air
Cooling Central A/C
Flooring Wood, Fully Carpeted, Tile/Brick
Fireplace N
Heat Source Natural Gas
Laundry Basement
Exterior
Exterior Feature Deck(s)
Garage Spaces 5.0
Fence Other
Utilities Available Cable TV
Waterfront N
Water Access N
Roof Type Pitched
Accessibility None
Porch Deck(s)
Attached Garage 2
Total Parking Spaces 5
Garage Y
Building
Story 2
Sewer Public Sewer
Water Public
Architectural Style Traditional
Level or Stories 2
Additional Building Above Grade
Structure Type Cathedral Ceilings,9'+ Ceilings
New Construction N
Schools
Elementary Schools Fountain Woods
High Schools Burlington Township
School District Burlington Township
Others
Senior Community No
Tax ID 06-00098 14-00017
Ownership Fee Simple
Security Features Security System
Acceptable Financing Conventional, VA, FHA 203(b), USDA
Listing Terms Conventional, VA, FHA 203(b), USDA
Financing Conventional,VA,FHA 203(b),USDA
Read Less
Want to know what your home might be worth? Contact us for a FREE valuation!

Our team is ready to help you sell your home for the highest possible price ASAP

Bought with Brian A Smith • BHHS Fox & Roach - Robbinsville






