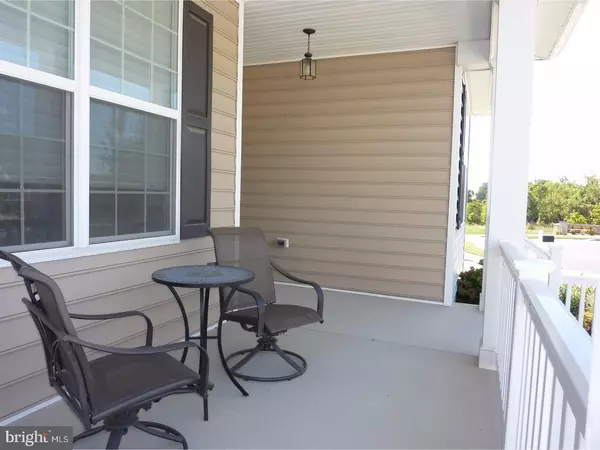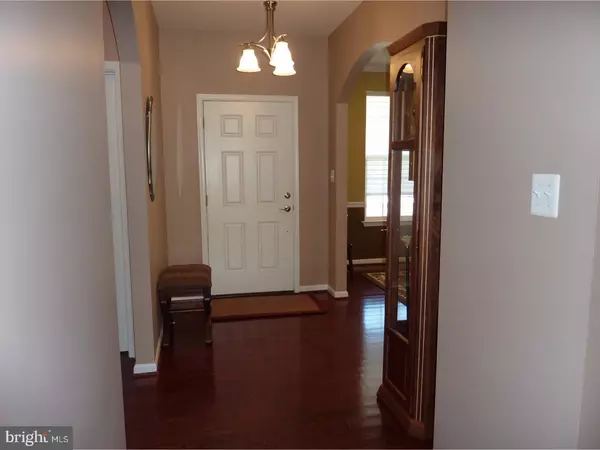$405,000
$409,900
1.2%For more information regarding the value of a property, please contact us for a free consultation.
435 WINTERBERRY DR Middletown, DE 19709
2 Beds
2 Baths
2,200 SqFt
Key Details
Sold Price $405,000
Property Type Single Family Home
Sub Type Detached
Listing Status Sold
Purchase Type For Sale
Square Footage 2,200 sqft
Price per Sqft $184
Subdivision Four Seasons At Silver Maple
MLS Listing ID 1001204111
Sold Date 12/15/17
Style Ranch/Rambler
Bedrooms 2
Full Baths 2
HOA Fees $175/mo
HOA Y/N Y
Abv Grd Liv Area 2,200
Originating Board TREND
Year Built 2013
Annual Tax Amount $2,922
Tax Year 2017
Lot Size 9,148 Sqft
Acres 0.21
Lot Dimensions 0 X 0
Property Description
Now available in the sought after community of Four Seasons at Silver Maple Farm is the Magnolia floorplan on a cul de sac street. This two bedroom, two bath ranch, with basement and two car garage, is all ready for its new owners. The current owner has added many upgrades to this four year young ranch. A private well has been put in for the irrigation system keeping your lawn green and even more green in your wallet! A maintenance free trex deck with steps to grade allows you to enjoy the gorgeous private view out back. A storm door on the front, custom Hunter Douglas blinds or shades on almost all of the windows, and an extra 9" of insulation in the ceiling of the garage are just some of the ways the current owner has improved this home. Start your tour on the ample sized front porch with room for table and chairs. Step through the front door onto a rich hardwood floor that flows throughout almost the entire home. The formal dining room has crown molding, chair rail and a ceiling fan. The gourmet kitchen with granite countertops, gas cook top, double ovens, included refrigerator and pantry will please any cook. There is an additional cabinet with glass for displaying your treasures, and the granite breakfast bar easily sits four or more people for an informal gathering or eating area. The breakfast nook takes advantage of the beautiful views outside and has a french door to the deck. The great room has a fireplace with stone backdrop, ceiling fan, recess lights and 60" flat screen TV is included. The owner's suite with hardwood floors and ceiling fan has a cavernous 19 feet long closet, perfect for all your clothes. The owner's bath with tile floor, double sink with granite vanity, walk in tiled shower with seat, water closet and linen closet, has abundant natural light from the transom window. The second bedroom is at the other end of the home in its own hallway with full bath, decked with tile, and linen closet. The study has french doors to close out the sounds of the home so you can concentrate on your passion, or it could be a third bedroom since it has a closet. Hall coat closet and laundry room, which includes the washer and dryer, and utility tub, finishes out the first floor. The full basement has rough in plumbing for future bathroom and has an egress. All of this located in an active adult clubhouse community with walking trails, pool, tiki bar and too many amenities to list here. So don't miss out on this winner, book your tour today!
Location
State DE
County New Castle
Area South Of The Canal (30907)
Zoning S
Rooms
Other Rooms Living Room, Dining Room, Primary Bedroom, Kitchen, Bedroom 1, Laundry, Other
Basement Full
Interior
Interior Features Primary Bath(s), Butlers Pantry, Ceiling Fan(s), Stall Shower, Dining Area
Hot Water Electric
Heating Gas, Forced Air
Cooling Central A/C
Flooring Wood, Tile/Brick
Fireplaces Number 1
Fireplaces Type Stone, Gas/Propane
Equipment Cooktop, Oven - Double, Dishwasher, Built-In Microwave
Fireplace Y
Appliance Cooktop, Oven - Double, Dishwasher, Built-In Microwave
Heat Source Natural Gas
Laundry Main Floor
Exterior
Exterior Feature Deck(s), Porch(es)
Garage Inside Access, Garage Door Opener
Garage Spaces 4.0
Amenities Available Club House
Waterfront N
Water Access N
Accessibility None
Porch Deck(s), Porch(es)
Attached Garage 2
Total Parking Spaces 4
Garage Y
Building
Story 1
Sewer Public Sewer
Water Public
Architectural Style Ranch/Rambler
Level or Stories 1
Additional Building Above Grade
Structure Type 9'+ Ceilings
New Construction N
Schools
School District Appoquinimink
Others
HOA Fee Include Lawn Maintenance,Snow Removal
Senior Community Yes
Tax ID 13-014.34-063
Ownership Fee Simple
Read Less
Want to know what your home might be worth? Contact us for a FREE valuation!

Our team is ready to help you sell your home for the highest possible price ASAP

Bought with William Bell • Active Adults Realty






