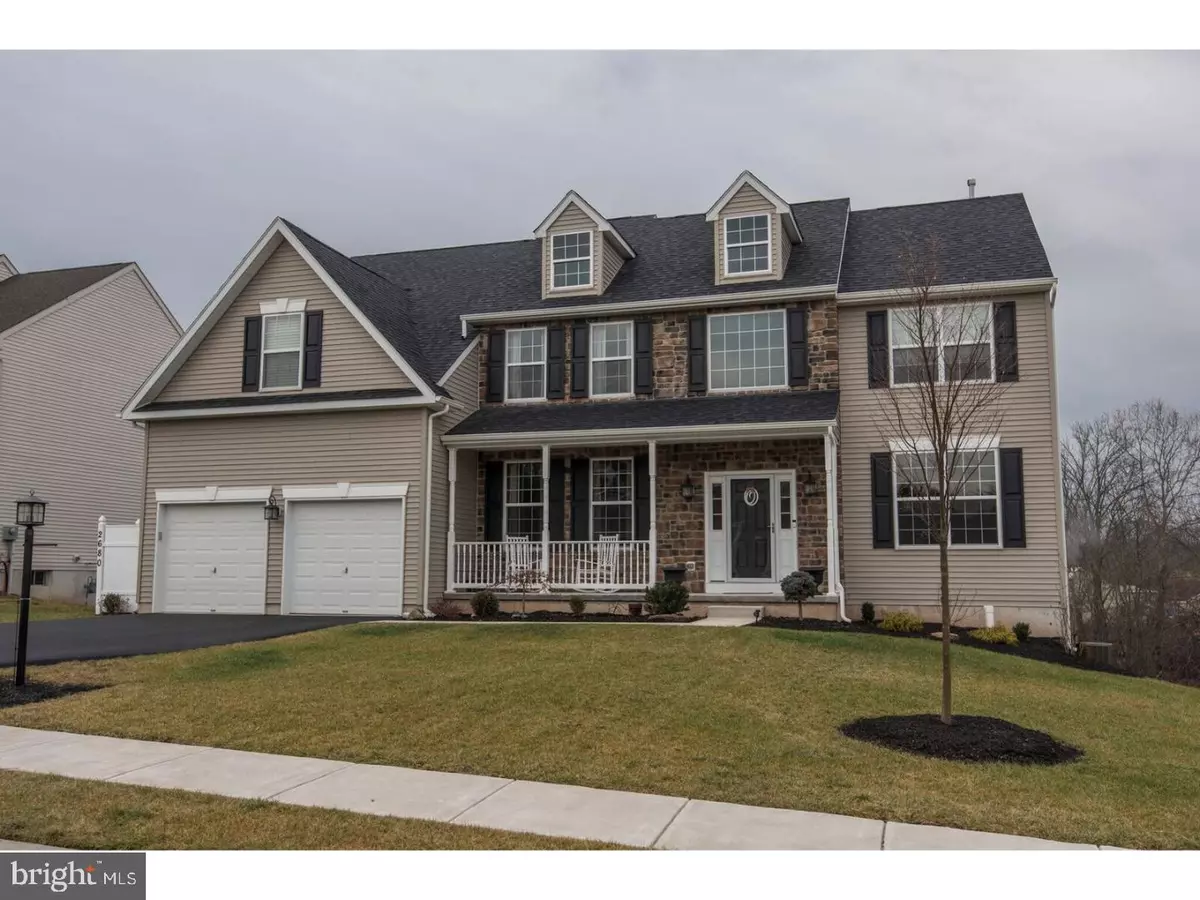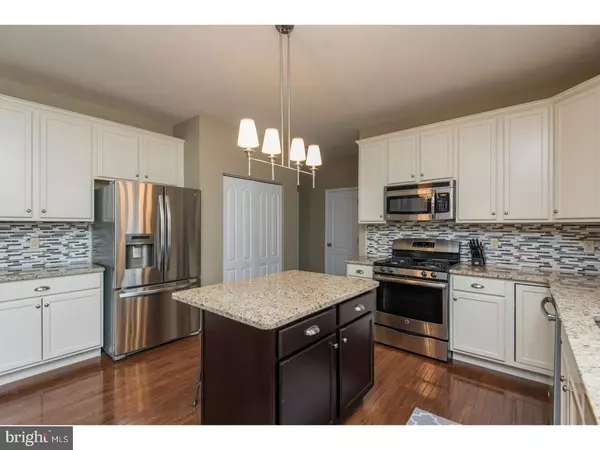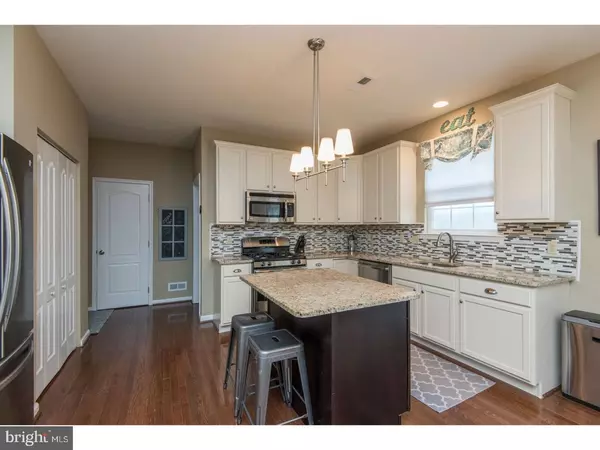$390,000
$399,900
2.5%For more information regarding the value of a property, please contact us for a free consultation.
2680 SAINT VICTORIA DR Gilbertsville, PA 19525
4 Beds
3 Baths
2,889 SqFt
Key Details
Sold Price $390,000
Property Type Single Family Home
Sub Type Detached
Listing Status Sold
Purchase Type For Sale
Square Footage 2,889 sqft
Price per Sqft $134
Subdivision Bella Vista
MLS Listing ID 1003141841
Sold Date 05/11/17
Style Colonial
Bedrooms 4
Full Baths 2
Half Baths 1
HOA Fees $29/ann
HOA Y/N Y
Abv Grd Liv Area 2,889
Originating Board TREND
Year Built 2014
Annual Tax Amount $5,821
Tax Year 2017
Lot Size 0.257 Acres
Acres 0.26
Property Description
Welcome home to the Bella Vista community! This 2.5 year new, custom designed, meticulously maintained, gorgeous home features 9' first floor ceilings, a welcoming two-story entrance, front and rear staircases and an open floor plan! The bright kitchen boasts 42" linen maple cabinetry with crown molding, Upgraded Stainless Steel appliances, Granite counter-tops, a newly installed modern backsplash, a spacious island with bar seating, stainless steel undermount sink, pantry, and adjoins the Breakfast Room with a slider to the rear deck. Great Room with gas fireplace, slate surround, and vaulted ceilings! Dark brown Oak Hardwoods throughout the main level, with carpeted great room for your comfort. First floor also has an extra room ready to be a fifth bedroom, office or playroom, and a separate laundry/mud room. Upper level features a Master bedroom suite with sitting area, with two large closets, and spacious master bath with tile floors, double vanity and separate water closet. Second level also boasts three nicely sized bedrooms, a newly updated hall bath, and overlooks the great room and foyer. The basement offers endless entertaining options. The Exterior of this beautiful home showcases a large front porch with views of the 15th hole of Bella Vista, and in the rear, a New Trex maintenance-free deck and Paver-Patio to make this home an entertainers dream, with a lovely view of open space. This desirable community offers an optional membership to a 254-acre, 18-hole championship Bella Vista public course. Don't wait to see this beauty, it won't last long!
Location
State PA
County Montgomery
Area New Hanover Twp (10647)
Zoning R25
Rooms
Other Rooms Living Room, Dining Room, Primary Bedroom, Bedroom 2, Bedroom 3, Kitchen, Family Room, Bedroom 1, Other, Attic
Basement Full
Interior
Interior Features Primary Bath(s), Kitchen - Island, Butlers Pantry, Ceiling Fan(s), Water Treat System, Stall Shower, Dining Area
Hot Water Natural Gas
Heating Gas
Cooling Central A/C
Fireplaces Number 1
Fireplaces Type Gas/Propane
Equipment Oven - Self Cleaning, Dishwasher, Disposal, Energy Efficient Appliances, Built-In Microwave
Fireplace Y
Window Features Energy Efficient
Appliance Oven - Self Cleaning, Dishwasher, Disposal, Energy Efficient Appliances, Built-In Microwave
Heat Source Natural Gas
Laundry Main Floor
Exterior
Exterior Feature Deck(s), Patio(s), Porch(es)
Parking Features Inside Access, Garage Door Opener
Garage Spaces 4.0
Utilities Available Cable TV
Water Access N
Roof Type Pitched,Shingle
Accessibility None
Porch Deck(s), Patio(s), Porch(es)
Attached Garage 2
Total Parking Spaces 4
Garage Y
Building
Lot Description Front Yard, Rear Yard
Story 2
Sewer Public Sewer
Water Public
Architectural Style Colonial
Level or Stories 2
Additional Building Above Grade
Structure Type Cathedral Ceilings,9'+ Ceilings
New Construction N
Schools
Elementary Schools New Hanover
High Schools Boyertown Area Jhs-East
School District Boyertown Area
Others
Pets Allowed Y
HOA Fee Include Common Area Maintenance
Senior Community No
Tax ID 47-00-07735-627
Ownership Fee Simple
Acceptable Financing Conventional, VA, FHA 203(b), USDA
Listing Terms Conventional, VA, FHA 203(b), USDA
Financing Conventional,VA,FHA 203(b),USDA
Pets Allowed Case by Case Basis
Read Less
Want to know what your home might be worth? Contact us for a FREE valuation!

Our team is ready to help you sell your home for the highest possible price ASAP

Bought with Betsy S Westfall • Keller Williams Real Estate -Exton






