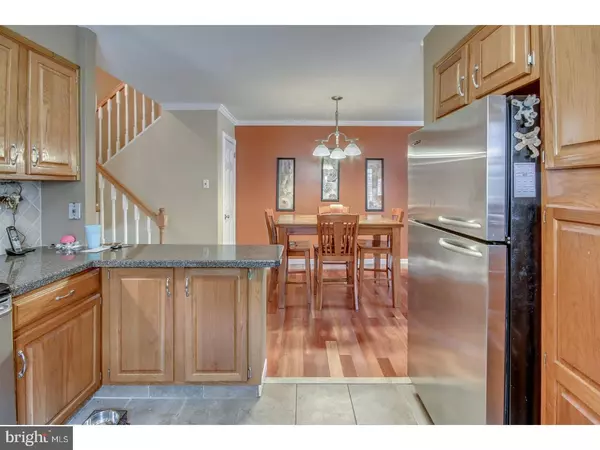$245,000
$250,000
2.0%For more information regarding the value of a property, please contact us for a free consultation.
9126 REVERE ST Philadelphia, PA 19152
4 Beds
3 Baths
2,000 SqFt
Key Details
Sold Price $245,000
Property Type Single Family Home
Sub Type Twin/Semi-Detached
Listing Status Sold
Purchase Type For Sale
Square Footage 2,000 sqft
Price per Sqft $122
Subdivision Pennypack
MLS Listing ID 1003251027
Sold Date 07/31/17
Style Contemporary
Bedrooms 4
Full Baths 2
Half Baths 1
HOA Y/N N
Abv Grd Liv Area 2,000
Originating Board TREND
Year Built 1956
Annual Tax Amount $2,847
Tax Year 2017
Lot Size 3,744 Sqft
Acres 0.09
Lot Dimensions 32X117
Property Description
Rarely found TWIN SPLIT! A TRUE pleasure to preview this lovely appointed home. It seems to go on and on! Looking stops here! Buying quickly comes to mind. The 8' Anderson Picture Window drenches the first floor level with Sunshine. A happy environment desired may all families. The Well Appointed Kitchen & Dining Area is next. Down to the Generous Family Room with Anderson Sliding Glass Doors which hint of the activities while entertaining. The Pets & Young Ones will love the Large Fenced Yard accented with tasteful Pavers. A good time to practice your horticultural skills. Mud Room & Garage are here as well. Back into the home to further explore the remaining floors. The next level offer two generous sized Bedrooms & Ceramic tiled Bath. Onward to the top Floor. Another Large Bedroom transformed into the "Function Room!" (whether it is an "Internet Search" or "Musical Inclination", it's done here! A Beautiful Master Bedroom with Vaulted ceiling; generous Dressing Room with a plethora of closet space & Gorgeous New Master Bath. A hint of a "Music Room" can be found here.....A Grand FIND with Meticulous Homeowners.
Location
State PA
County Philadelphia
Area 19152 (19152)
Zoning RSA3
Rooms
Other Rooms Living Room, Dining Room, Primary Bedroom, Bedroom 2, Bedroom 3, Kitchen, Family Room, Bedroom 1, Other
Basement Partial
Interior
Interior Features Dining Area
Hot Water Natural Gas
Heating Gas, Forced Air
Cooling Central A/C
Flooring Wood, Fully Carpeted, Vinyl
Fireplace N
Heat Source Natural Gas
Laundry Lower Floor
Exterior
Garage Spaces 2.0
Utilities Available Cable TV
Water Access N
Roof Type Shingle
Accessibility None
Attached Garage 1
Total Parking Spaces 2
Garage Y
Building
Story 2
Sewer Public Sewer
Water Public
Architectural Style Contemporary
Level or Stories 2
Additional Building Above Grade
Structure Type Cathedral Ceilings
New Construction N
Schools
School District The School District Of Philadelphia
Others
Senior Community No
Tax ID 571214500
Ownership Fee Simple
Security Features Security System
Read Less
Want to know what your home might be worth? Contact us for a FREE valuation!

Our team is ready to help you sell your home for the highest possible price ASAP

Bought with Yan Lin • Realty Mark Associates






