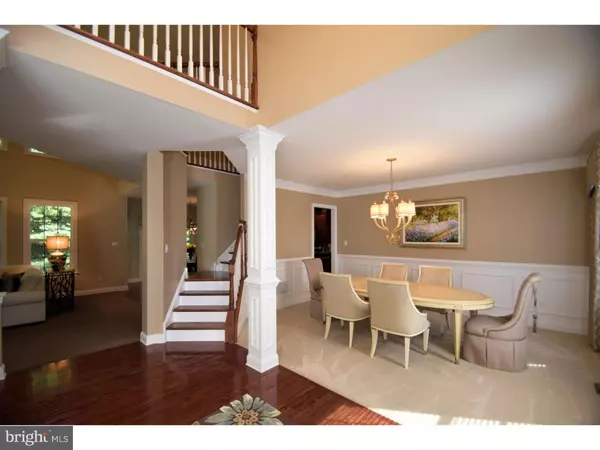$520,000
$520,000
For more information regarding the value of a property, please contact us for a free consultation.
2077 STORE RD Harleysville, PA 19438
4 Beds
3 Baths
2,632 SqFt
Key Details
Sold Price $520,000
Property Type Single Family Home
Sub Type Detached
Listing Status Sold
Purchase Type For Sale
Square Footage 2,632 sqft
Price per Sqft $197
Subdivision None Available
MLS Listing ID 1003477823
Sold Date 09/14/16
Style Colonial
Bedrooms 4
Full Baths 2
Half Baths 1
HOA Y/N N
Abv Grd Liv Area 2,632
Originating Board TREND
Year Built 2011
Annual Tax Amount $7,964
Tax Year 2016
Lot Size 0.904 Acres
Acres 0.9
Lot Dimensions 25
Property Description
This Absolutely Stunning home in Skippack Township is true quality from both inside and out. As you first enter the home you will notice how well the open floor plan compliments the living room, dining room, den, and kitchen. The office/study is located in the back of the home, which offers a quiet, distraction free environment. The eat-in gourmet kitchen offers hardwood floors, cherry cabinets, stainless steel appliances, two different custom color granite counter-tops. As you gaze out the sliding glass door you have a tranquil view of the tree lined, fenced in yard along with a concrete stamped patio.The family room is also a lovely with 3m tinted windows , custom trim work and wood burning fireplace. As you head to the second floor the stairway has oak tread and white risers, you enter the master bedroom suite; it greets you with a double door opening, hardwood flooring, tray ceilings, a master bathroom and two closets. the second bedroom offers wall-to-wall carpeting, a walk in closet. The third bedroom also has wall-to-wall carpeting. The fourth bedroom is currently being used a walk in closet, it can easily be returned in a bedroom. The basement is not finished, but offers plenty of room for storage; it is clean and dry. There are many upgrades to this home, just to mention a few are 3m tinting in the windows, a top model water softener, and ceramic tiling, please see seller's disclosure. Some exclusions apply see exclusion for items not included.***Free 1 yr Home Warranty***
Location
State PA
County Montgomery
Area Skippack Twp (10651)
Zoning R1
Rooms
Other Rooms Living Room, Dining Room, Primary Bedroom, Bedroom 2, Bedroom 3, Kitchen, Family Room, Bedroom 1, Laundry, Other
Basement Full, Unfinished
Interior
Interior Features Primary Bath(s), Kitchen - Island, Butlers Pantry, Kitchen - Eat-In
Hot Water Natural Gas
Heating Gas, Forced Air
Cooling Central A/C
Flooring Wood, Fully Carpeted
Fireplaces Number 1
Fireplaces Type Brick
Equipment Dishwasher, Disposal
Fireplace Y
Window Features Energy Efficient,Replacement
Appliance Dishwasher, Disposal
Heat Source Natural Gas
Laundry Main Floor
Exterior
Exterior Feature Patio(s)
Parking Features Garage Door Opener
Garage Spaces 5.0
Utilities Available Cable TV
Water Access N
Accessibility None
Porch Patio(s)
Attached Garage 2
Total Parking Spaces 5
Garage Y
Building
Lot Description Flag
Story 2
Sewer Public Sewer
Water Public
Architectural Style Colonial
Level or Stories 2
Additional Building Above Grade
Structure Type Cathedral Ceilings,9'+ Ceilings
New Construction N
Schools
Elementary Schools Skippack
Middle Schools Perkiomen Valley Middle School West
High Schools Perkiomen Valley
School District Perkiomen Valley
Others
Senior Community No
Tax ID 51-00-03757-017
Ownership Fee Simple
Acceptable Financing Conventional, FHA 203(b)
Listing Terms Conventional, FHA 203(b)
Financing Conventional,FHA 203(b)
Read Less
Want to know what your home might be worth? Contact us for a FREE valuation!

Our team is ready to help you sell your home for the highest possible price ASAP

Bought with Crista De Grazio • BHHS Fox & Roach-Collegeville






