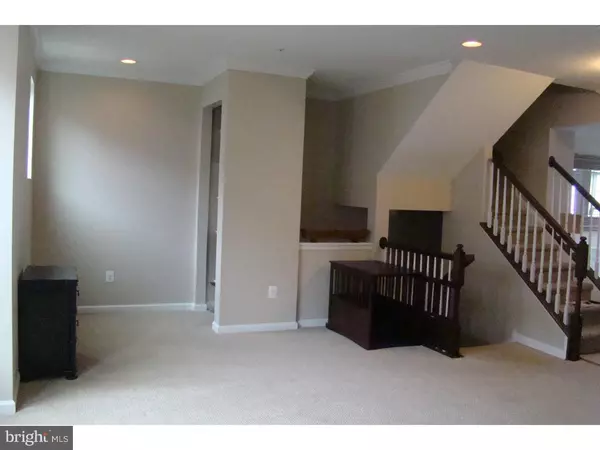$400,000
$410,000
2.4%For more information regarding the value of a property, please contact us for a free consultation.
509 RAYMOND DR #17 West Chester, PA 19380
3 Beds
3 Baths
2,568 Sqft Lot
Key Details
Sold Price $400,000
Property Type Townhouse
Sub Type Interior Row/Townhouse
Listing Status Sold
Purchase Type For Sale
Subdivision Highpnte At Shanahan
MLS Listing ID 1003578655
Sold Date 02/14/17
Style Traditional
Bedrooms 3
Full Baths 2
Half Baths 1
HOA Fees $168/mo
HOA Y/N N
Originating Board TREND
Year Built 2011
Annual Tax Amount $7,542
Tax Year 2016
Lot Size 2,568 Sqft
Acres 0.06
Lot Dimensions REGULAR
Property Description
All you need to do is bring your furniture. Offering this beautiful, neutral decor townhome in sought after Highpointe of Shanahan. Just an easy stroll to downtown West Chester with its many restaurants, farmers market, shopping, pubs and activities. The entry level has a finished berber crapeted room that can be a den, office or playroom. It has access to the attached 2 car garage. Take either of the newer berber carpeted stairs to the main open floor plan living level. On the right, you will find a family room with a bumped out area for additional space, a beautiful brick wall and an area for entertainment equipment. Your powder room is conveniently located in the middle. On the left side, the gleaming hardwood floors are in the dining area and upscaled kitchen, 42" cabinets and upgraded stainless steel appliances. (note hood over gas double oven stove). Your large granite countertop matches the good sized eat at island counter top. Additional counter and storage space can be found in the glass door cabinet over the granite counter top in the butler pantry. Exit through the French door to the low maintenance oversized deck. The upper level has 2 bedrooms with ceiling fans. They share a tiled full hall bath, complete with rubbed bronze hardware that matches the rest of the home's bronze rubbed hardware. The spacious master suite sports a coffered ceiling, oversized walk in closet and upgraded tiled bathroom, featuring double bowled granite counter and luxurious oversized glass door tiled shower, complete with seat. Laundry is located on the upper level. Everything is here waiting for you.
Location
State PA
County Chester
Area West Chester Boro (10301)
Zoning NC1
Rooms
Other Rooms Living Room, Dining Room, Primary Bedroom, Bedroom 2, Kitchen, Family Room, Bedroom 1, Laundry, Other, Attic
Basement Full
Interior
Interior Features Primary Bath(s), Kitchen - Island, Butlers Pantry, Ceiling Fan(s), Sprinkler System, Stall Shower, Breakfast Area
Hot Water Natural Gas
Heating Gas, Forced Air
Cooling Central A/C
Flooring Wood, Fully Carpeted, Tile/Brick
Equipment Built-In Range, Oven - Double, Oven - Self Cleaning, Dishwasher, Disposal
Fireplace N
Appliance Built-In Range, Oven - Double, Oven - Self Cleaning, Dishwasher, Disposal
Heat Source Natural Gas
Laundry Upper Floor
Exterior
Exterior Feature Deck(s)
Garage Spaces 4.0
Utilities Available Cable TV
Waterfront N
Water Access N
Roof Type Pitched
Accessibility None
Porch Deck(s)
Attached Garage 2
Total Parking Spaces 4
Garage Y
Building
Lot Description Level
Story 3+
Foundation Concrete Perimeter
Sewer Public Sewer
Water Public
Architectural Style Traditional
Level or Stories 3+
Structure Type 9'+ Ceilings
New Construction N
Schools
Elementary Schools Hillsdale
Middle Schools Peirce
High Schools B. Reed Henderson
School District West Chester Area
Others
HOA Fee Include Common Area Maintenance
Senior Community No
Tax ID 01-08 -0303.1700
Ownership Fee Simple
Read Less
Want to know what your home might be worth? Contact us for a FREE valuation!

Our team is ready to help you sell your home for the highest possible price ASAP

Bought with Drew Heasley • Keller Williams Real Estate -Exton






