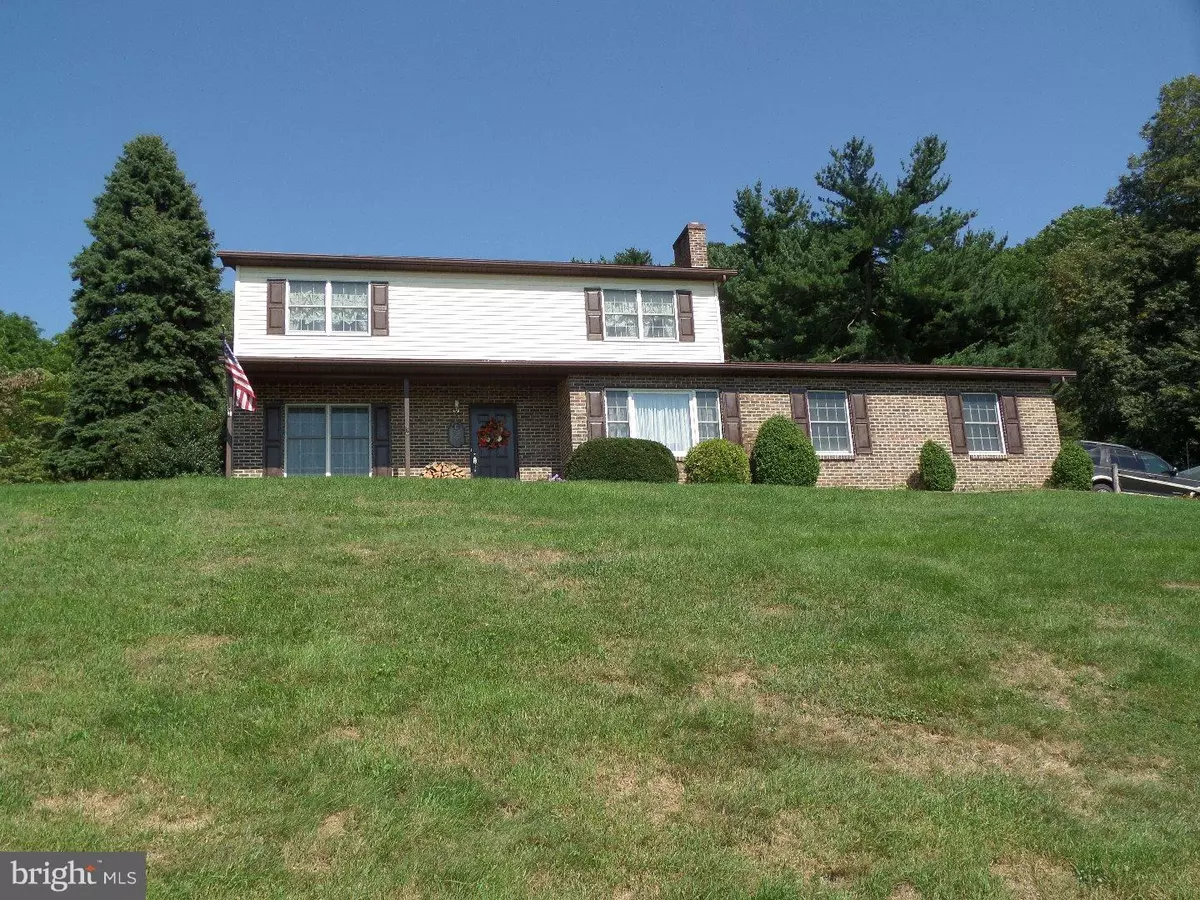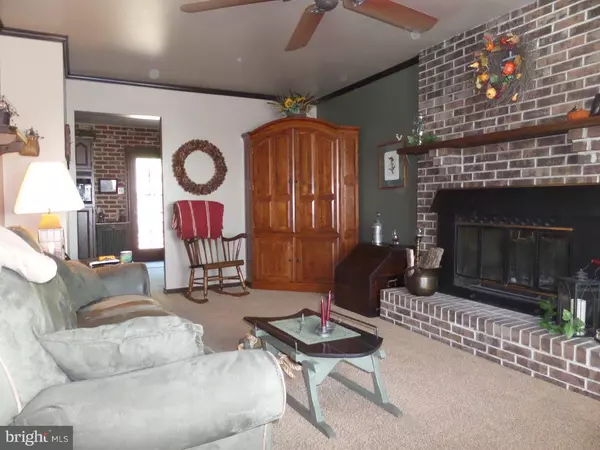$204,900
$204,900
For more information regarding the value of a property, please contact us for a free consultation.
3535 OAK ST Laureldale, PA 19605
3 Beds
3 Baths
2,298 SqFt
Key Details
Sold Price $204,900
Property Type Single Family Home
Sub Type Detached
Listing Status Sold
Purchase Type For Sale
Square Footage 2,298 sqft
Price per Sqft $89
Subdivision None Available
MLS Listing ID 1003897925
Sold Date 11/14/16
Style Colonial
Bedrooms 3
Full Baths 2
Half Baths 1
HOA Y/N N
Abv Grd Liv Area 2,298
Originating Board TREND
Year Built 1983
Annual Tax Amount $6,128
Tax Year 2016
Lot Size 0.990 Acres
Acres 0.99
Property Description
Come tour this beautiful two-story Colonial home! Lovingly cared for by the original owners, this home is a truly must-see. The 1st floor office could easily be considered another bedroom, but is currently enjoyed for its convenient location and the gas fireplace. The large kitchen has wonderful counter space and an abundance of cabinets. The stand-alone cooking island includes an overhead vent and is an absolute dream for the epicurean. The large living room and dining room have elegant features, like chair molding and lots of windows to enjoy abundant sunshine year round. The family room has lots of ambiance and a wood burning fireplace to help keep you warm on cold winter nights. The three bedrooms upstairs are all wonderfully sized and all have ample closet space. The master suite includes a recently updated master bath that offers lots of room to get ready for your day in comfort. The current owners have turned the outside into a real showpiece. Mature trees and flowers help accent the walls and pond and help create your own little paradise on pavers out back. The back yard is expansive and includes a very well maintained pool with a deck to enjoy the long summer! This home offers lots of privacy and space and has been lovingly and thoughtfully updated and maintained throughout the original owners residency.
Location
State PA
County Berks
Area Laureldale Boro (10257)
Zoning RES
Rooms
Other Rooms Living Room, Dining Room, Primary Bedroom, Bedroom 2, Kitchen, Family Room, Bedroom 1, Other, Attic
Basement Full, Unfinished
Interior
Interior Features Primary Bath(s), Kitchen - Island, Butlers Pantry, Skylight(s), Kitchen - Eat-In
Hot Water Natural Gas
Heating Gas, Forced Air
Cooling Central A/C
Flooring Fully Carpeted, Vinyl
Fireplaces Number 2
Fireplaces Type Brick, Stone
Fireplace Y
Heat Source Natural Gas
Laundry Main Floor
Exterior
Exterior Feature Patio(s)
Garage Spaces 5.0
Pool Above Ground
Waterfront N
Water Access N
Roof Type Pitched,Shingle
Accessibility None
Porch Patio(s)
Attached Garage 2
Total Parking Spaces 5
Garage Y
Building
Lot Description Sloping, Open, Front Yard, Rear Yard, SideYard(s)
Story 2
Foundation Concrete Perimeter
Sewer Public Sewer
Water Public
Architectural Style Colonial
Level or Stories 2
Additional Building Above Grade
New Construction N
Schools
High Schools Muhlenberg
School District Muhlenberg
Others
Senior Community No
Tax ID 57-5319-18-32-1013
Ownership Fee Simple
Acceptable Financing Conventional, FHA 203(b)
Listing Terms Conventional, FHA 203(b)
Financing Conventional,FHA 203(b)
Read Less
Want to know what your home might be worth? Contact us for a FREE valuation!

Our team is ready to help you sell your home for the highest possible price ASAP

Bought with Mark D Lowe • Century 21 Gold






