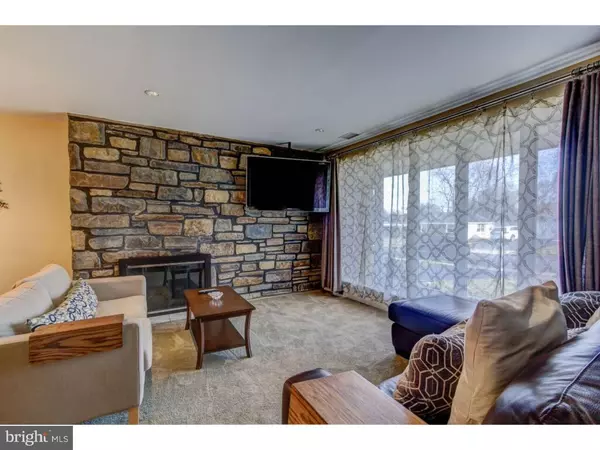$325,000
$324,900
For more information regarding the value of a property, please contact us for a free consultation.
208 MORTON AVE Broomall, PA 19008
3 Beds
2 Baths
1,405 SqFt
Key Details
Sold Price $325,000
Property Type Single Family Home
Sub Type Detached
Listing Status Sold
Purchase Type For Sale
Square Footage 1,405 sqft
Price per Sqft $231
Subdivision None Available
MLS Listing ID 1003913611
Sold Date 04/22/16
Style Ranch/Rambler
Bedrooms 3
Full Baths 2
HOA Y/N N
Abv Grd Liv Area 1,405
Originating Board TREND
Year Built 1948
Annual Tax Amount $3,479
Tax Year 2016
Lot Size 8,015 Sqft
Acres 0.18
Lot Dimensions 78X100
Property Description
Spring may be around the corner but your dream house is here now! This updated and upgraded 3 Bedroom, 2 Full Bath Broomall Ranch home has everything on your wish list. Upon entering into the large and bright living room you will notice the floor to ceiling picture window, stone front gas fireplace that flows nicely into the dining room. The kitchen is expansive and updated with newer cabinets with crown molding, ample storage, granite counters with under-mount sink, GE stainless steel appliances, recessed lights, and 16 x 16 tile floor. The eat-in kitchen has room for a breakfast table for added convenience. There is a mud room/ laundry room off the kitchen on the main level with room for additional storage. The main level also offers 3 nicely sized bedrooms including the main bedroom with full bathroom featuring a standing shower with custom tile surround, as well as updated vanity and toilet. The full hall bath is also updated featuring newer tub with custom tile surround as well as a newer pedestal sink and toilet. Other features of this home included a large screened in porch, new natural gas HVAC system, fenced in yard, partial/ unfinished basement perfect for storage as well as a 1 car attached garage, and a newer roof and replacement windows. This home has been lovingly updated and upgraded and is 100% move in ready for the next lucky buyer of this fantastic house. This home is close to everything including highly rated schools and on top of everything else has low taxes! This property is a must see!
Location
State PA
County Delaware
Area Marple Twp (10425)
Zoning RES
Rooms
Other Rooms Living Room, Dining Room, Primary Bedroom, Bedroom 2, Kitchen, Bedroom 1, Other
Basement Partial, Unfinished
Interior
Interior Features Primary Bath(s), Ceiling Fan(s), Kitchen - Eat-In
Hot Water Natural Gas
Heating Gas, Forced Air
Cooling Central A/C
Flooring Fully Carpeted, Tile/Brick
Fireplaces Number 1
Fireplaces Type Stone, Gas/Propane
Equipment Dishwasher, Built-In Microwave
Fireplace Y
Window Features Replacement
Appliance Dishwasher, Built-In Microwave
Heat Source Natural Gas
Laundry Main Floor
Exterior
Exterior Feature Patio(s), Porch(es)
Garage Spaces 3.0
Utilities Available Cable TV
Water Access N
Roof Type Pitched,Shingle
Accessibility None
Porch Patio(s), Porch(es)
Attached Garage 1
Total Parking Spaces 3
Garage Y
Building
Lot Description Level, Front Yard, Rear Yard
Story 1
Sewer Public Sewer
Water Public
Architectural Style Ranch/Rambler
Level or Stories 1
Additional Building Above Grade
New Construction N
Schools
Elementary Schools Russell
Middle Schools Paxon Hollow
High Schools Marple Newtown
School District Marple Newtown
Others
Senior Community No
Tax ID 25-00-03087-00
Ownership Fee Simple
Read Less
Want to know what your home might be worth? Contact us for a FREE valuation!

Our team is ready to help you sell your home for the highest possible price ASAP

Bought with Megan Schmitt Cleaver • Cobblestone Realty Ltd






