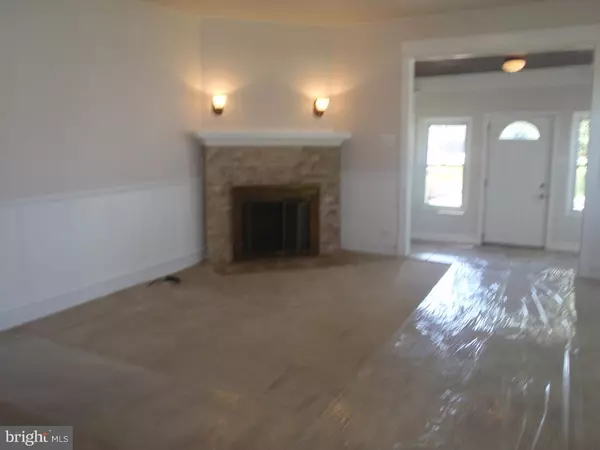$89,900
$89,900
For more information regarding the value of a property, please contact us for a free consultation.
515 S UNION AVE Lansdowne, PA 19050
3 Beds
1 Bath
1,612 SqFt
Key Details
Sold Price $89,900
Property Type Single Family Home
Sub Type Twin/Semi-Detached
Listing Status Sold
Purchase Type For Sale
Square Footage 1,612 sqft
Price per Sqft $55
Subdivision None Available
MLS Listing ID 1003920409
Sold Date 06/06/16
Style Colonial
Bedrooms 3
Full Baths 1
HOA Y/N N
Abv Grd Liv Area 1,612
Originating Board TREND
Year Built 1927
Annual Tax Amount $4,026
Tax Year 2016
Lot Size 2,483 Sqft
Acres 0.06
Lot Dimensions 25X99
Property Description
Must see this Clean, Bright, Beautiful Large Updated Twin Home ready for Immediate Occupancy! Enter through the front enclosed porch w/new ceramic tiled floor, the living room features a corner brick fireplace accented with electric sconces, formal dining room w/chandelier. Newer eat in kitchen w/electric stove top, dishwasher and oak cabinetry, Outside Entry to the rear yard and detached garage. The basement is Large offering much potential, there is a bilco door, updated electrical system. All the bedrooms have a ceiling fan & closet. Updated ceramic tiled bathroom. The third floor finished attic area features a finished bonus room that offers much potential. The Bonus room has a closet area and a ceiling fan (it currently does not have heat). This home has been well kept, newer carpet, radiator covers and many other special touches have been added. There is a private driveway. This Home is in Move in Condition and can be Owned for Less than Rent!
Location
State PA
County Delaware
Area Yeadon Boro (10448)
Zoning RES
Rooms
Other Rooms Living Room, Dining Room, Primary Bedroom, Bedroom 2, Kitchen, Bedroom 1, Laundry, Other, Attic
Basement Full, Unfinished
Interior
Interior Features Ceiling Fan(s), Kitchen - Eat-In
Hot Water Electric
Heating Oil, Hot Water, Radiator
Cooling None
Flooring Fully Carpeted, Tile/Brick
Fireplaces Number 1
Fireplaces Type Brick
Equipment Dishwasher
Fireplace Y
Appliance Dishwasher
Heat Source Oil
Laundry Basement
Exterior
Garage Spaces 4.0
Utilities Available Cable TV
Roof Type Shingle
Accessibility None
Total Parking Spaces 4
Garage Y
Building
Lot Description Level, Rear Yard
Story 3+
Sewer Public Sewer
Water Public
Architectural Style Colonial
Level or Stories 3+
Additional Building Above Grade
New Construction N
Schools
High Schools Penn Wood
School District William Penn
Others
Tax ID 48-00-03129-00
Ownership Fee Simple
Acceptable Financing Conventional, VA, FHA 203(b)
Listing Terms Conventional, VA, FHA 203(b)
Financing Conventional,VA,FHA 203(b)
Read Less
Want to know what your home might be worth? Contact us for a FREE valuation!

Our team is ready to help you sell your home for the highest possible price ASAP

Bought with Toni Leidy • Long & Foster Real Estate, Inc.






