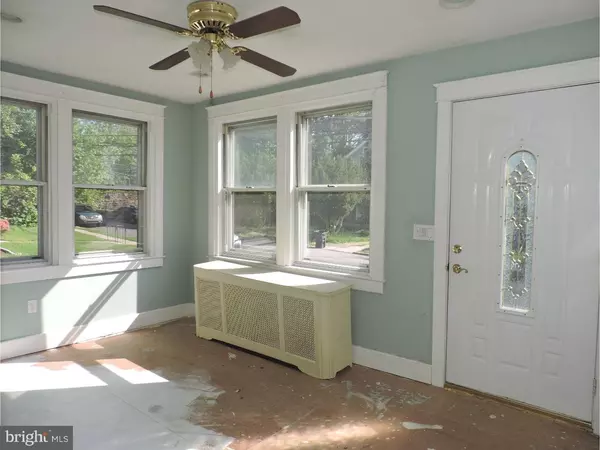$82,500
$87,977
6.2%For more information regarding the value of a property, please contact us for a free consultation.
352 CLEARBROOK AVE Lansdowne, PA 19050
5 Beds
3 Baths
1,658 SqFt
Key Details
Sold Price $82,500
Property Type Single Family Home
Sub Type Twin/Semi-Detached
Listing Status Sold
Purchase Type For Sale
Square Footage 1,658 sqft
Price per Sqft $49
Subdivision Drexel Plaza
MLS Listing ID 1003925621
Sold Date 08/12/16
Style Colonial
Bedrooms 5
Full Baths 1
Half Baths 2
HOA Y/N N
Abv Grd Liv Area 1,658
Originating Board TREND
Year Built 1925
Annual Tax Amount $6,445
Tax Year 2016
Lot Size 4,835 Sqft
Acres 0.11
Lot Dimensions 50X125
Property Description
FINDERS KEEPERS! OPPORTUNITY KNOCKS! "HAMMER OUT" YOUR FUTURE in this "as-is", expansive twin on a tree-lined street in Drexel Plaza, that is sitting pretty amongst many single homes. Lansdowne post office-- UPPER DARBY School District! This house begs for some loving attention, and ...in no time... with your special touches, it will be a gold mine! Lots of charming architectural features. Great curb appeal! New roof in 2011,fabulous back yard,crystal knobs, replacement windows,hardwood floors on the first and second floors, ceiling fans in all the bedrooms,Enter through the newer steel door with glass insert into the den/enclosed porch, with six windows and a CF. The living room, with coffee walls, shows off a fireplace with tile hearth and brass enclosure, as well as access to a turned staircase to the 2nd floor and a triple bay window.The good-sized dining room has a chandelier.In the eat-in kitchen you will find 2 CF's, a gas stove,2 windows, a portable dishwasher, a pantry closet and an exit door to the yard space.A great feature is the first floor powder room with vanity sink, corner toilet a window and a 3-bulb light fixture over the medicine cabinet. There is a full, unfinished basement that has a toilet and a double laundry sink.All three bedrooms on the second floor are good-sized.The hall bath features white ceramic-tiled flooring, coffee-colored wall tiles,a vanity sink and a newer toilet. There are two more rooms on the third floor. Utilize them your way! Check out the one-car, detached garage.WALK TO THE TROLLEY AND BUS. The TRAIN station in Lansdowne is an option too. Easy access to Philly and Media.Lots of great things going on in Lansdowne these days--theater restoration, Farmers Market, lots of eateries and shops. Check out the shopping and restaurants in Upper Darby and Drexel Hill too! IT JUST MAKES "DOLLARS AND SENSE" to grab up this property and put your finishing touches on it. The end result will be worth it! When it's all done,it will be a place to hang your heart...or fill up your wallet with the profit you'll make on a sale. There is a FREE,one year TWG home warranty on this home.Don't wait!MAKE THIS ONE YOURS!.
Location
State PA
County Delaware
Area Upper Darby Twp (10416)
Zoning RESID
Rooms
Other Rooms Living Room, Dining Room, Primary Bedroom, Bedroom 2, Bedroom 3, Kitchen, Family Room, Bedroom 1, Other, Attic
Basement Full, Unfinished
Interior
Interior Features Butlers Pantry, Ceiling Fan(s), Kitchen - Eat-In
Hot Water Natural Gas
Heating Gas, Hot Water
Cooling None
Flooring Wood, Vinyl, Tile/Brick
Fireplaces Number 1
Fireplaces Type Stone
Fireplace Y
Window Features Replacement
Heat Source Natural Gas
Laundry Basement
Exterior
Exterior Feature Porch(es)
Garage Spaces 3.0
Water Access N
Roof Type Pitched,Shingle
Accessibility None
Porch Porch(es)
Total Parking Spaces 3
Garage Y
Building
Lot Description Level, Front Yard, Rear Yard, SideYard(s)
Story 2.5
Foundation Stone
Sewer Public Sewer
Water Public
Architectural Style Colonial
Level or Stories 2.5
Additional Building Above Grade
New Construction N
Schools
Middle Schools Beverly Hills
High Schools Upper Darby Senior
School District Upper Darby
Others
Senior Community No
Tax ID 16-09-00099-00
Ownership Fee Simple
Acceptable Financing Conventional, FHA 203(k)
Listing Terms Conventional, FHA 203(k)
Financing Conventional,FHA 203(k)
Read Less
Want to know what your home might be worth? Contact us for a FREE valuation!

Our team is ready to help you sell your home for the highest possible price ASAP

Bought with Gregory Martire • Springer Realty Group - Limerick






