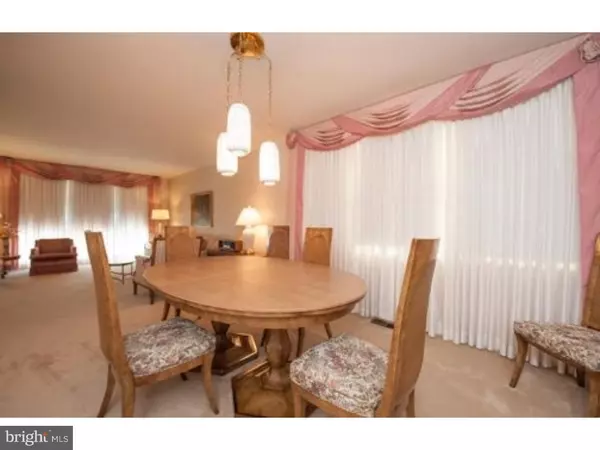$420,000
$434,000
3.2%For more information regarding the value of a property, please contact us for a free consultation.
2510 HIGHLAND AVE Broomall, PA 19008
4 Beds
3 Baths
2,360 SqFt
Key Details
Sold Price $420,000
Property Type Single Family Home
Sub Type Detached
Listing Status Sold
Purchase Type For Sale
Square Footage 2,360 sqft
Price per Sqft $177
Subdivision None Available
MLS Listing ID 1003929675
Sold Date 10/14/16
Style Colonial,Split Level
Bedrooms 4
Full Baths 2
Half Baths 1
HOA Y/N N
Abv Grd Liv Area 2,360
Originating Board TREND
Year Built 1958
Annual Tax Amount $5,143
Tax Year 2016
Lot Size 0.391 Acres
Acres 0.39
Lot Dimensions 141X165
Property Description
Meticulously maintained and freshly painted 4 bedroom, two and a half bath large brick and stone split level home in desirable Marple Township. Marble foyer entrance, the eat-in kitchen has been updated with Rich Craft cabinetry, Dacor cooktop, GE Oven, Microwave and a Sub Zero combination refrigerator/freezer. Generous-sized living and dining rooms. Second level features a master bedroom with stall shower bath, two additional bedrooms all with ample closet space. On the fourth level there is another large bedroom with attic storage. Don't miss the spacious step-down newly carpeted family room with sliders to the outside with adjacent powder room, laundry area plus garage access. This home boasts a new roof, some Pella windows and a new five car parking driveway. In the rear of the home there is an oversize concrete patio with footing for fireplace should you choose to enclose for additional living space. Convenient to shopping, restaurants, Rita's, parks, within walking distance to elementary and high schools. Just minutes to Route 476, approximately twenty minutes to Philadelphia International Airport and another ten minutes to the Philadelphia Sports Complex. A solid, well-built home on a large lot for outside fun, plus a great neighborhood and low taxes. An absolute must see! Free HSA Home Warranty to buyer at settlement. Listing agent is related to the estate.
Location
State PA
County Delaware
Area Marple Twp (10425)
Zoning RESID
Rooms
Other Rooms Living Room, Dining Room, Primary Bedroom, Bedroom 2, Bedroom 3, Kitchen, Family Room, Bedroom 1, Laundry, Attic
Interior
Interior Features Butlers Pantry, Stall Shower, Kitchen - Eat-In
Hot Water Natural Gas
Heating Gas, Forced Air
Cooling Central A/C
Flooring Wood, Fully Carpeted, Marble
Equipment Cooktop, Built-In Range, Oven - Self Cleaning, Dishwasher, Refrigerator, Disposal, Built-In Microwave
Fireplace N
Window Features Replacement
Appliance Cooktop, Built-In Range, Oven - Self Cleaning, Dishwasher, Refrigerator, Disposal, Built-In Microwave
Heat Source Natural Gas
Laundry Lower Floor
Exterior
Exterior Feature Patio(s)
Parking Features Inside Access
Garage Spaces 4.0
Utilities Available Cable TV
Water Access N
Roof Type Shingle
Accessibility None
Porch Patio(s)
Attached Garage 1
Total Parking Spaces 4
Garage Y
Building
Lot Description Front Yard, Rear Yard
Story Other
Sewer Public Sewer
Water Public
Architectural Style Colonial, Split Level
Level or Stories Other
Additional Building Above Grade
New Construction N
Schools
Middle Schools Paxon Hollow
High Schools Marple Newtown
School District Marple Newtown
Others
Senior Community No
Tax ID 25-00-02170-32
Ownership Fee Simple
Security Features Security System
Read Less
Want to know what your home might be worth? Contact us for a FREE valuation!

Our team is ready to help you sell your home for the highest possible price ASAP

Bought with Vincent May • Coldwell Banker Realty






