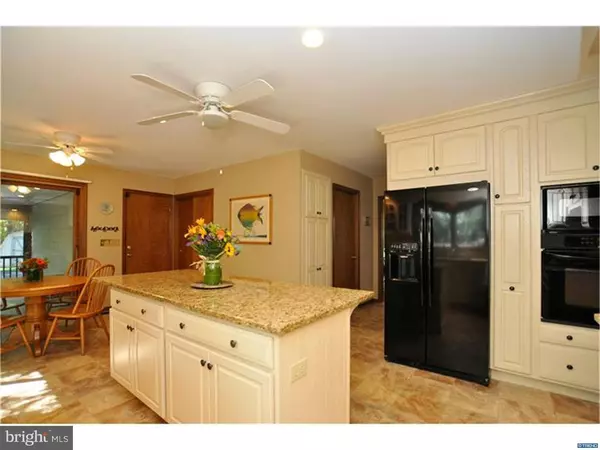$550,000
$550,000
For more information regarding the value of a property, please contact us for a free consultation.
13 ATWATER RD Chadds Ford, PA 19317
4 Beds
4 Baths
3,800 SqFt
Key Details
Sold Price $550,000
Property Type Single Family Home
Sub Type Detached
Listing Status Sold
Purchase Type For Sale
Square Footage 3,800 sqft
Price per Sqft $144
Subdivision None Available
MLS Listing ID 1003939453
Sold Date 05/31/17
Style Contemporary,Traditional
Bedrooms 4
Full Baths 3
Half Baths 1
HOA Y/N N
Abv Grd Liv Area 3,800
Originating Board TREND
Year Built 1979
Annual Tax Amount $10,738
Tax Year 2016
Lot Size 3.000 Acres
Acres 3.0
Lot Dimensions 0X0
Property Description
*This home is priced below appraised value!! Tucked serenely on 3 acres in the heart of Chadds Ford, this home"s stunning contemporary architecture is perfectly complemented by the tranquil and lush surroundings. Upon entering the foyer, beautiful hardwood flooring, soaring ceilings and distinctive wood details showcase the quality craftsmanship that is demonstrated throughout. Gorgeous floor-to-ceiling windows and numerous sets of sliding glass doors truly bring the outside in. The updated eat-in kitchen is offers ample cabinet space, granite countertops, large center island and pantry. The family room, with stone fireplace and hidden wet bar is ideal for relaxed gatherings. The appeal of this home continues to the main level owner"s suite which includes a large walk-in closet, separate dressing room, sliding glass doors to the rear deck and an updated full bath with a granite-topped double vanity, seamless glass tiled shower and luxurious soaking tub. Upstairs, there are three additional bedrooms?one with an en-suite bath, sitting room and access to a private roof deck could be used a secondary master. Indeed, there is no lack of space in this home as it also includes formal living and dining rooms, a main level study, screened porch and three-car turned garage. For those who want superior craftsmanship, privacy, and convenience, this home is a must-see! *Located in the award winning Unionville-Chadds Ford School District behind the Brandywine Battlefield area. Just minutes to numerous restaurants, shopping centers and major employers!
Location
State PA
County Delaware
Area Chadds Ford Twp (10404)
Zoning R-10
Direction Southwest
Rooms
Other Rooms Living Room, Dining Room, Primary Bedroom, Bedroom 2, Bedroom 3, Kitchen, Family Room, Bedroom 1, Other, Attic
Basement Partial, Unfinished
Interior
Interior Features Primary Bath(s), Kitchen - Island, Butlers Pantry, Skylight(s), Ceiling Fan(s), Wood Stove, Water Treat System, Exposed Beams, Wet/Dry Bar, Kitchen - Eat-In
Hot Water Electric
Heating Heat Pump - Electric BackUp, Forced Air
Cooling Central A/C
Flooring Wood, Fully Carpeted, Vinyl, Tile/Brick
Fireplaces Number 2
Fireplaces Type Stone
Equipment Cooktop, Oven - Wall, Dishwasher, Built-In Microwave
Fireplace Y
Appliance Cooktop, Oven - Wall, Dishwasher, Built-In Microwave
Laundry Main Floor
Exterior
Exterior Feature Deck(s), Roof, Patio(s), Porch(es)
Garage Inside Access, Garage Door Opener, Oversized
Garage Spaces 6.0
Fence Other
Waterfront N
Water Access N
Roof Type Pitched,Shingle
Accessibility None
Porch Deck(s), Roof, Patio(s), Porch(es)
Attached Garage 3
Total Parking Spaces 6
Garage Y
Building
Lot Description Front Yard, Rear Yard, SideYard(s)
Story 1.5
Foundation Brick/Mortar
Sewer On Site Septic
Water Well
Architectural Style Contemporary, Traditional
Level or Stories 1.5
Additional Building Above Grade
Structure Type Cathedral Ceilings,9'+ Ceilings,High
New Construction N
Others
Senior Community No
Tax ID 04000000601
Ownership Fee Simple
Security Features Security System
Acceptable Financing Conventional
Listing Terms Conventional
Financing Conventional
Read Less
Want to know what your home might be worth? Contact us for a FREE valuation!

Our team is ready to help you sell your home for the highest possible price ASAP

Bought with Blakely A Minton • Redfin Corporation






