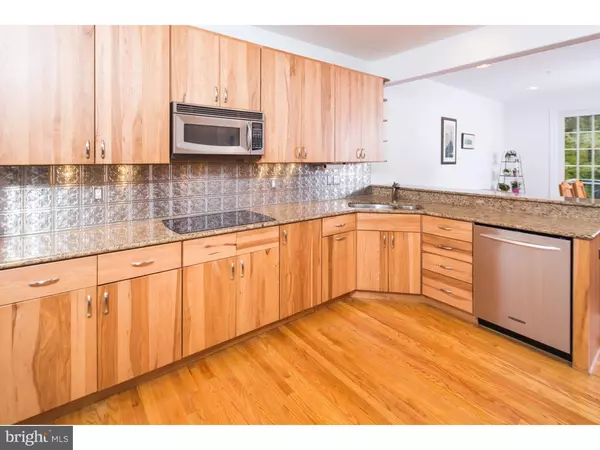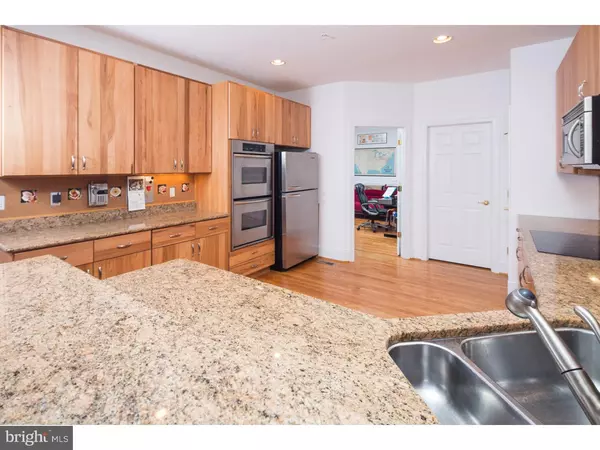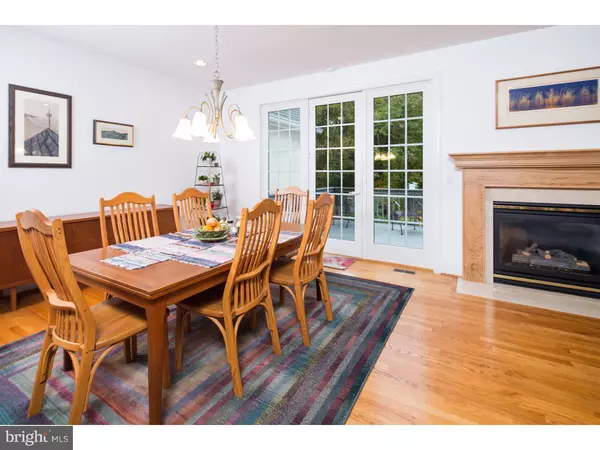$340,000
$349,900
2.8%For more information regarding the value of a property, please contact us for a free consultation.
14 BRIARCREEK CT Newark, DE 19711
3 Beds
3 Baths
2,325 SqFt
Key Details
Sold Price $340,000
Property Type Townhouse
Sub Type Interior Row/Townhouse
Listing Status Sold
Purchase Type For Sale
Square Footage 2,325 sqft
Price per Sqft $146
Subdivision Briar Creek
MLS Listing ID 1003947429
Sold Date 06/30/16
Style Carriage House
Bedrooms 3
Full Baths 3
HOA Fees $130/ann
HOA Y/N Y
Abv Grd Liv Area 2,325
Originating Board TREND
Year Built 2006
Annual Tax Amount $3,991
Tax Year 2015
Lot Size 5,227 Sqft
Acres 0.12
Lot Dimensions .12
Property Description
HUGE price reduction offered by motivated Seller makes this a great VALUE! Simple beauty makes this Contemporary Carriage home stand out within the picturesque, 55+ community of Briarcreek. Nature surrounds this charming town home set against Newark's Coleman Park. Beautiful landscaping and wooded view makes this home feel like a true oasis. A quaint front garden and sitting area give an excellent first impression. As you enter into the foyer, you will notice the dramatic 2-story foyer that leads you info the open living space. Sit and relax while you watch the hummingbirds and enjoy the view. Inside, a spacious floor plan creates a terrific entertaining space. Hardwood flooring, great natural light and neutral decor makes this home move-in ready. The combination living room and dining room has two sets of triple French doors to highlight the stunning views while the custom oak fireplace makes the room warm and welcoming. Cooking meals is a joy in the contemporary kitchen. Rich pecan cabinetry, granite countertops, textured backsplash and top of the line stainless appliances provide a gourmet experience. The neighboring flex space affords the option for a formal dining room, den or first floor bedroom. This, along with a full bathroom, completes the first floor Unwind in the master suite and the end of a long day. The vaulted ceilings and wall of windows makes this room even more spacious. The master bathroom features dual sinks, separate shower and a large Jacuzzi tub. An additional bedroom with its own bathroom will keep guests comfortable. Use the unfinished, walkout basement for storage or finish the space (which is already plumbed!) to further enhance this wonderful home. An attached two car garage provides additional storage and security. The real gem of the home is the outdoor space. Set back from the neighbors, the back deck is a private and gorgeous space. Open the French doors and make this an extension of the lovely interior entertaining space. The custom ground floor patio is fabulous and secluded. A Zen garden and custom built planting table are features any gardener will enjoy. Backing up to Coleman Park, this home feels like a hidden oasis yet is close to many area amenities. Located just minutes from I-95, Rt. 4, Kirkwood Highway, shopping, restaurants, U of D and downtown's Main Street. Come see what this amazing property has to offer!
Location
State DE
County New Castle
Area Newark/Glasgow (30905)
Zoning 18RS
Rooms
Other Rooms Living Room, Dining Room, Primary Bedroom, Bedroom 2, Kitchen, Family Room, Bedroom 1, Laundry, Other, Attic
Basement Full, Unfinished, Outside Entrance
Interior
Interior Features Primary Bath(s), Butlers Pantry, Ceiling Fan(s), Breakfast Area
Hot Water Natural Gas
Heating Gas, Forced Air
Cooling Central A/C
Flooring Wood, Fully Carpeted, Tile/Brick
Fireplaces Number 1
Fireplaces Type Marble, Gas/Propane
Equipment Oven - Wall, Oven - Self Cleaning, Dishwasher, Disposal
Fireplace Y
Appliance Oven - Wall, Oven - Self Cleaning, Dishwasher, Disposal
Heat Source Natural Gas
Laundry Main Floor
Exterior
Exterior Feature Deck(s), Patio(s), Porch(es)
Garage Inside Access, Garage Door Opener
Garage Spaces 4.0
Utilities Available Cable TV
Water Access N
Roof Type Shingle
Accessibility None
Porch Deck(s), Patio(s), Porch(es)
Attached Garage 2
Total Parking Spaces 4
Garage Y
Building
Lot Description Level, Open, Trees/Wooded, Front Yard, Rear Yard
Story 2
Sewer Public Sewer
Water Public
Architectural Style Carriage House
Level or Stories 2
Additional Building Above Grade
Structure Type Cathedral Ceilings,9'+ Ceilings,High
New Construction N
Schools
School District Christina
Others
HOA Fee Include Common Area Maintenance,Lawn Maintenance,Snow Removal
Senior Community Yes
Tax ID 18-017.00-089
Ownership Fee Simple
Security Features Security System
Acceptable Financing Conventional, VA, FHA 203(b)
Listing Terms Conventional, VA, FHA 203(b)
Financing Conventional,VA,FHA 203(b)
Read Less
Want to know what your home might be worth? Contact us for a FREE valuation!

Our team is ready to help you sell your home for the highest possible price ASAP

Bought with Robert D Watlington Jr. • Patterson-Schwartz-Middletown






