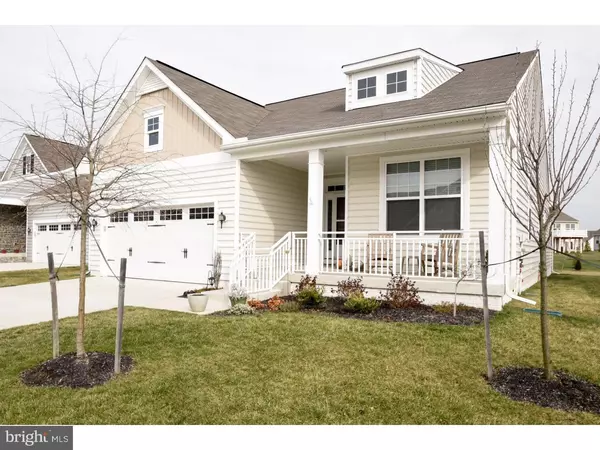$359,900
$359,900
For more information regarding the value of a property, please contact us for a free consultation.
723 CHERRY TREE RD Middletown, DE 19709
3 Beds
2 Baths
1,900 SqFt
Key Details
Sold Price $359,900
Property Type Single Family Home
Sub Type Detached
Listing Status Sold
Purchase Type For Sale
Square Footage 1,900 sqft
Price per Sqft $189
Subdivision Four Seasons At Silver Maple
MLS Listing ID 1003959801
Sold Date 06/24/16
Style Ranch/Rambler
Bedrooms 3
Full Baths 2
HOA Fees $175/mo
HOA Y/N Y
Abv Grd Liv Area 1,900
Originating Board TREND
Year Built 2014
Annual Tax Amount $2,456
Tax Year 2015
Lot Size 10,019 Sqft
Acres 0.23
Lot Dimensions .23
Property Description
Rare find in the desirable community of Four Seasons at Silver Maple! Enjoy a relaxing and carefree lifestyle in this wonderful over 55 development. Ready for immediate occupancy and very nicely updated, this three bedroom, two bath home is on a great lot within walking distance to the club house. Upgrades include beautiful 3/4 inch Bruce hardwood floors throughout the main living area, including all three bedrooms, gourmet kitchen package with a double oven, convection microwave, upgraded cabinets, and a brand new refrigerator. A bright sun-room, third bedroom, professionally painted in beautiful neutral tones, even the two car garage is dry-walled and painted! Tons of extra storage too. Amenities in this wonderful community include a swimming pool, tiki hut, tennis courts, bocce Ball, and an active club house to gather with your friends. Don't wait for new construction, come tour today!! This is a 3 bedroom house, records are incorrect
Location
State DE
County New Castle
Area South Of The Canal (30907)
Zoning S
Rooms
Other Rooms Living Room, Dining Room, Primary Bedroom, Bedroom 2, Kitchen, Bedroom 1, Laundry, Other
Basement Full, Unfinished
Interior
Interior Features Kitchen - Island, Butlers Pantry, Dining Area
Hot Water Natural Gas
Heating Gas, Forced Air
Cooling Central A/C
Flooring Wood
Equipment Cooktop, Oven - Wall, Oven - Double
Fireplace N
Appliance Cooktop, Oven - Wall, Oven - Double
Heat Source Natural Gas
Laundry Main Floor
Exterior
Exterior Feature Deck(s)
Garage Spaces 5.0
Amenities Available Swimming Pool, Club House
Waterfront N
Water Access N
Roof Type Shingle
Accessibility None
Porch Deck(s)
Attached Garage 2
Total Parking Spaces 5
Garage Y
Building
Story 1
Sewer Public Sewer
Water Public
Architectural Style Ranch/Rambler
Level or Stories 1
Additional Building Above Grade
New Construction N
Schools
School District Appoquinimink
Others
HOA Fee Include Pool(s),Common Area Maintenance,Ext Bldg Maint,Lawn Maintenance,Snow Removal,Trash
Senior Community Yes
Tax ID 13-014.34-013
Ownership Fee Simple
Acceptable Financing Conventional, VA, FHA 203(b)
Listing Terms Conventional, VA, FHA 203(b)
Financing Conventional,VA,FHA 203(b)
Read Less
Want to know what your home might be worth? Contact us for a FREE valuation!

Our team is ready to help you sell your home for the highest possible price ASAP

Bought with Craig M Nelson • Century 21 Gold Key Realty






