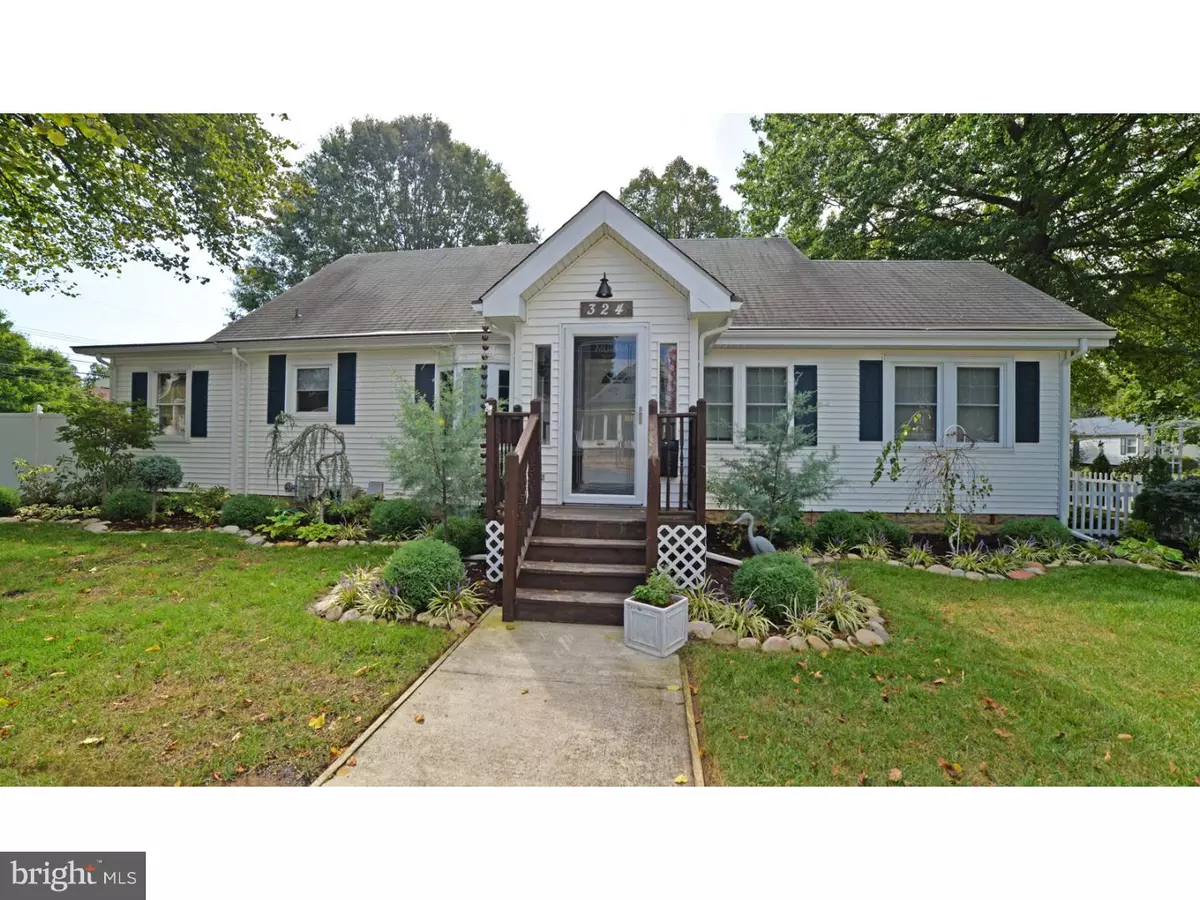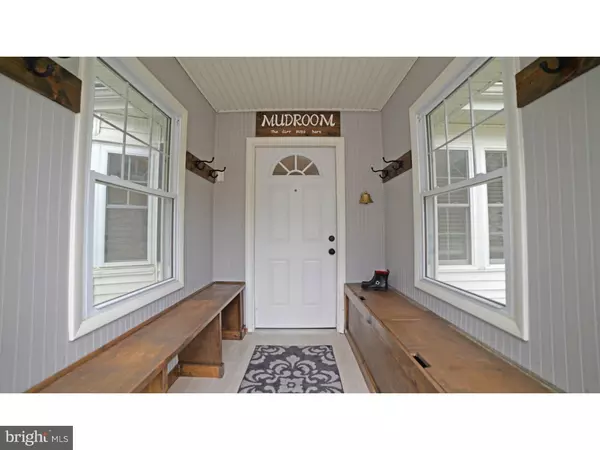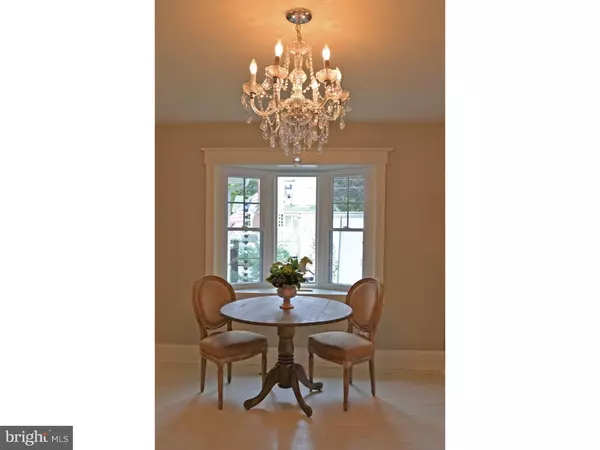$195,000
$199,000
2.0%For more information regarding the value of a property, please contact us for a free consultation.
324 COLUMBIA AVE Dover, DE 19904
3 Beds
2 Baths
1,856 SqFt
Key Details
Sold Price $195,000
Property Type Single Family Home
Sub Type Detached
Listing Status Sold
Purchase Type For Sale
Square Footage 1,856 sqft
Price per Sqft $105
Subdivision Fairview
MLS Listing ID 1003965089
Sold Date 01/06/17
Style Colonial
Bedrooms 3
Full Baths 2
HOA Y/N N
Abv Grd Liv Area 1,856
Originating Board TREND
Year Built 1939
Annual Tax Amount $850
Tax Year 2016
Lot Size 8,550 Sqft
Acres 0.2
Lot Dimensions 142X60
Property Description
Welcome to your dream home! This charming 3 bed 2 bath home is move in ready and fully updated. Upon first arrival you can't help but notice the beautifully landscaped yard. Entering into the mud room you will find ample storage in the custom built-ins. Inside you will enjoy an open concept living with Hardwood floors, stainless steal appliances, granite counter tops, big pantry, built in banquette with storage underneath and a one of a kind Dutch door. A big screened in patio is perfect for enjoying a fall meal while watching the fireflies in your fully fenced yard. Nice Oversized two car garage and a sprinkler system for easy maintenance. Bedrooms have good size closets and hardwood. the master suit is large but cozy with its own bath and big walk in closet. More storage off the master bedroom and in the clean dry basement . Great location in the heart of town close to shopping, restaurants and the freeway . Add this on your tour today. Seller is a licensed real estate agent. Any questions or to schedule a appointment call Hannah at (858) 880-5017.
Location
State DE
County Kent
Area Capital (30802)
Zoning R8
Rooms
Other Rooms Living Room, Dining Room, Primary Bedroom, Bedroom 2, Kitchen, Bedroom 1, Attic
Basement Partial
Interior
Interior Features Butlers Pantry, Skylight(s), Ceiling Fan(s), Attic/House Fan, Dining Area
Hot Water Electric
Heating Electric, Forced Air
Cooling Central A/C
Flooring Wood
Equipment Dishwasher, Disposal
Fireplace N
Window Features Bay/Bow
Appliance Dishwasher, Disposal
Heat Source Electric
Laundry Main Floor
Exterior
Exterior Feature Porch(es)
Garage Garage Door Opener
Garage Spaces 5.0
Utilities Available Cable TV
Roof Type Pitched,Shingle
Accessibility None
Porch Porch(es)
Total Parking Spaces 5
Garage Y
Building
Lot Description Front Yard, Rear Yard, SideYard(s)
Story 2
Sewer Public Sewer
Water Public
Architectural Style Colonial
Level or Stories 2
Additional Building Above Grade
New Construction N
Schools
School District Capital
Others
Senior Community No
Tax ID ED-05-06720-02-2700-000
Ownership Fee Simple
Security Features Security System
Acceptable Financing Conventional, VA, FHA 203(b), USDA
Listing Terms Conventional, VA, FHA 203(b), USDA
Financing Conventional,VA,FHA 203(b),USDA
Read Less
Want to know what your home might be worth? Contact us for a FREE valuation!

Our team is ready to help you sell your home for the highest possible price ASAP

Bought with Dana R Bendel • First Class Properties






