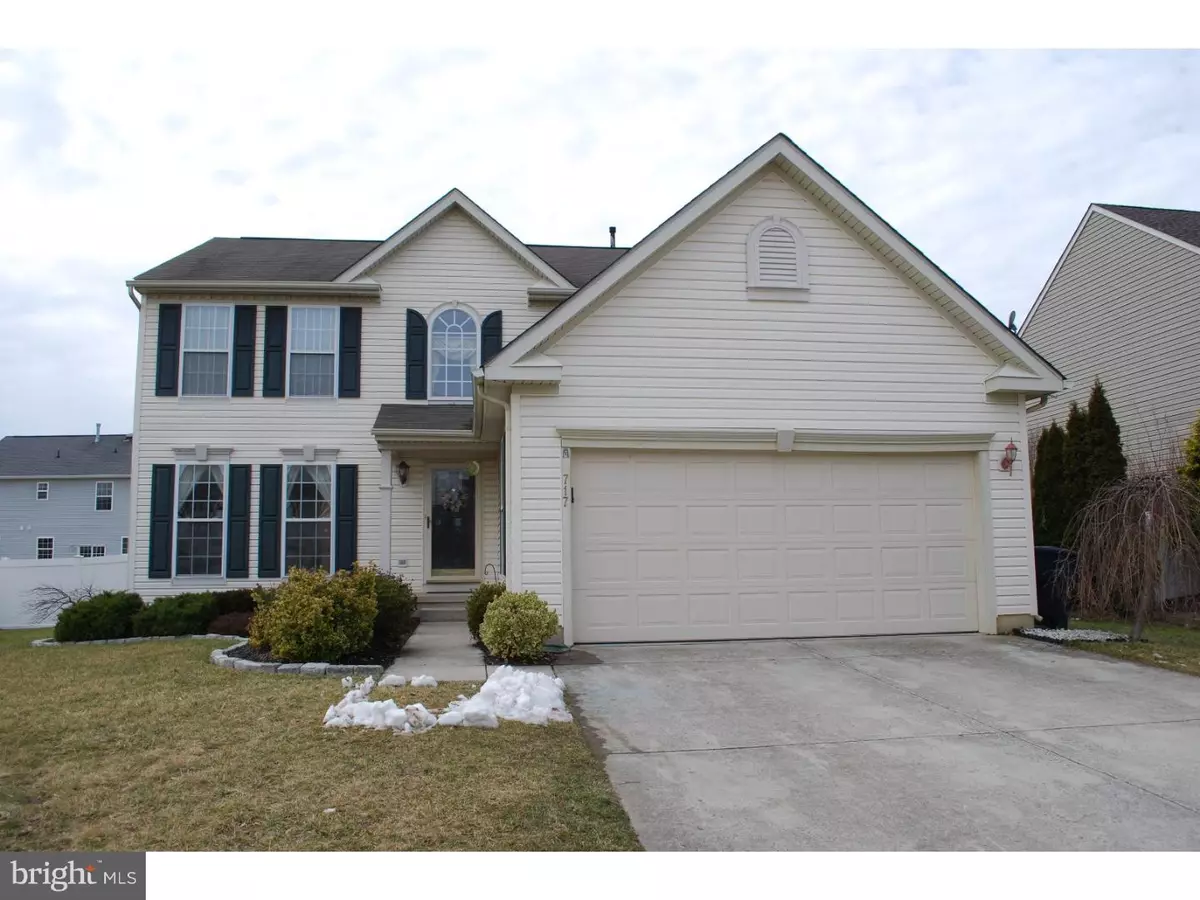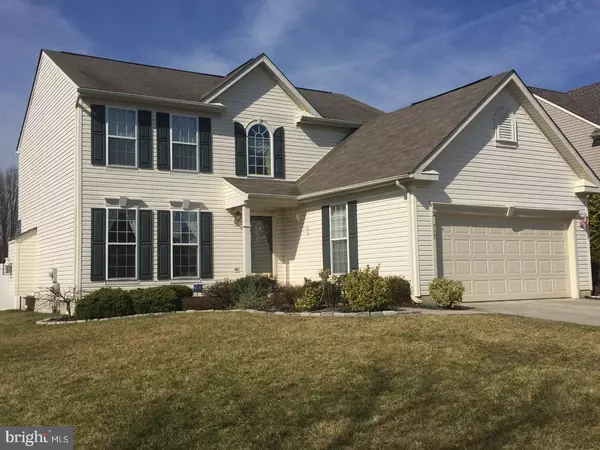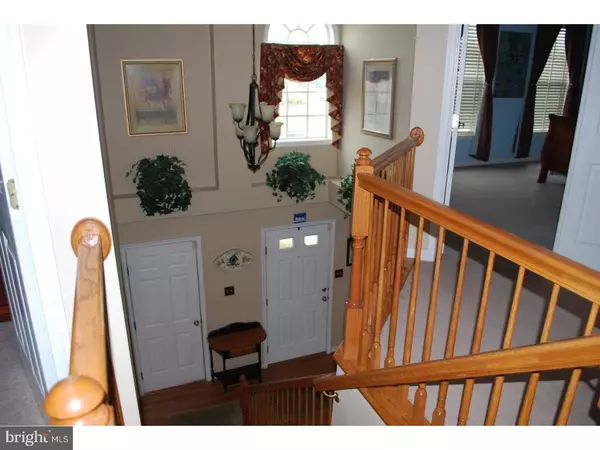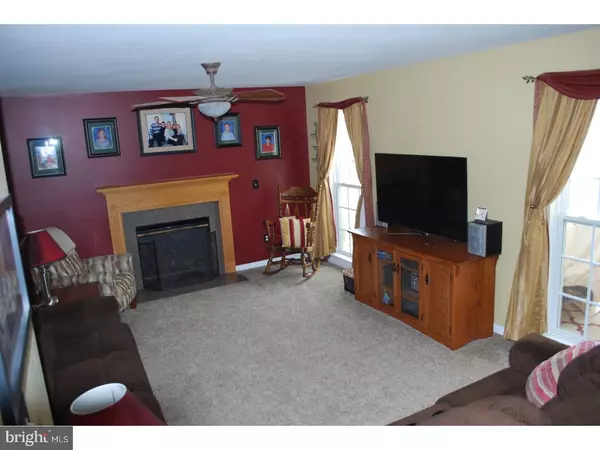$269,900
$269,900
For more information regarding the value of a property, please contact us for a free consultation.
717 SHERWOOD DR Williamstown, NJ 08094
4 Beds
4 Baths
2,352 SqFt
Key Details
Sold Price $269,900
Property Type Single Family Home
Sub Type Detached
Listing Status Sold
Purchase Type For Sale
Square Footage 2,352 sqft
Price per Sqft $114
Subdivision Chestnut Green
MLS Listing ID 1000050660
Sold Date 09/15/17
Style Contemporary
Bedrooms 4
Full Baths 2
Half Baths 2
HOA Y/N N
Abv Grd Liv Area 2,352
Originating Board TREND
Year Built 2003
Annual Tax Amount $8,540
Tax Year 2016
Lot Size 10,125 Sqft
Acres 0.23
Lot Dimensions 75X135
Property Description
This spacious home shows pride of ownership throughout. So back up the truck and unpack. First floor has office with French doors or convert back to spacious formal living room, hard wood floors in foyer, beautiful living room, eat-in kitchen with breakfast room, vinyl fenced yard. and retractable awning covering the deck for instant shade. Finished basement with TV room. game room. playroom and storage rooms. It even has its own powder room in the basement. 2nd floor consists of 4 bedrooms, 2 full baths. Great master bedroom room with large walk in closet, master bath which was just remolded with full Jacuzzi tub, tiled shower stall and floors. 3 other nicely appointed bedrooms with ample closet space. 6 ceiling fans, sprinkler system in front, sides and back yard. Also a security system in home. Gas fireplace in family room with custom wood surround mantle.
Location
State NJ
County Gloucester
Area Monroe Twp (20811)
Zoning RES
Rooms
Other Rooms Living Room, Dining Room, Primary Bedroom, Bedroom 2, Bedroom 3, Kitchen, Family Room, Bedroom 1, Other
Basement Full, Fully Finished
Interior
Interior Features Sprinkler System, Kitchen - Eat-In
Hot Water Natural Gas
Heating Gas
Cooling Central A/C
Fireplace N
Heat Source Natural Gas
Laundry Main Floor
Exterior
Exterior Feature Deck(s)
Garage Spaces 5.0
Fence Other
Utilities Available Cable TV
Waterfront N
Water Access N
Accessibility None
Porch Deck(s)
Attached Garage 2
Total Parking Spaces 5
Garage Y
Building
Lot Description Front Yard, Rear Yard
Story 2
Sewer Public Sewer
Water Public
Architectural Style Contemporary
Level or Stories 2
Additional Building Above Grade
New Construction N
Others
Senior Community No
Tax ID 11-12102-00015
Ownership Fee Simple
Security Features Security System
Read Less
Want to know what your home might be worth? Contact us for a FREE valuation!

Our team is ready to help you sell your home for the highest possible price ASAP

Bought with Gina Romano • RE/MAX Preferred - Mullica Hill






