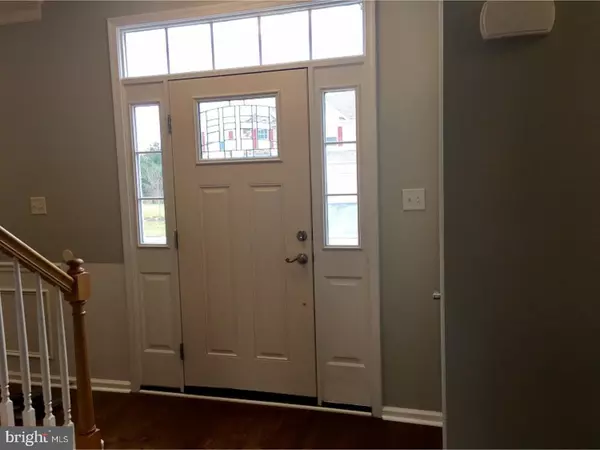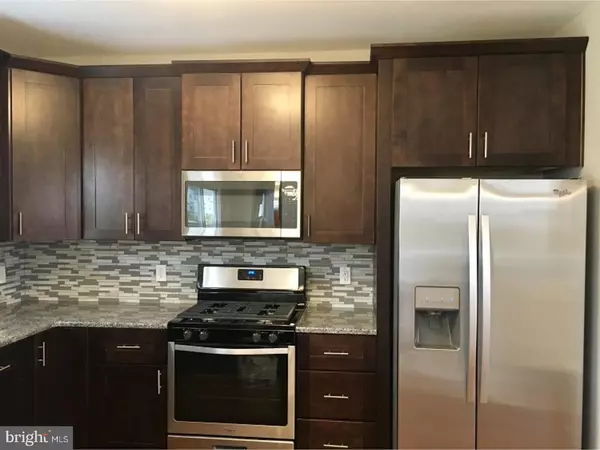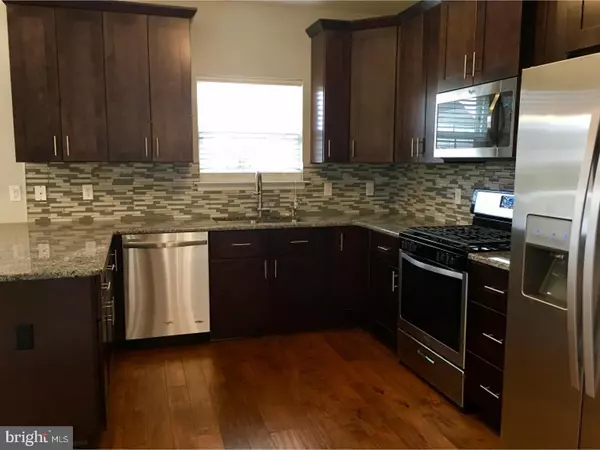$270,000
$274,900
1.8%For more information regarding the value of a property, please contact us for a free consultation.
605 WILLOWWOOD DR Smyrna, DE 19977
4 Beds
3 Baths
1,860 SqFt
Key Details
Sold Price $270,000
Property Type Single Family Home
Sub Type Detached
Listing Status Sold
Purchase Type For Sale
Square Footage 1,860 sqft
Price per Sqft $145
Subdivision Willowwood
MLS Listing ID 1000055602
Sold Date 07/28/17
Style Colonial
Bedrooms 4
Full Baths 2
Half Baths 1
HOA Fees $27/ann
HOA Y/N Y
Abv Grd Liv Area 1,860
Originating Board TREND
Year Built 2009
Annual Tax Amount $1,057
Tax Year 2016
Lot Size 0.320 Acres
Acres 0.24
Lot Dimensions 121X115
Property Description
D-8575 Don't wait for a new construction when you can move into this completely updated 4-5-bedroom 2.5 bath home located in Willowwood. The neighborhood is conveniently located within minutes of Route 1, nearby shopping, and close to a new medical facility. The moment you walk up you will notice the fresh landscaping, new front door and shutters adding to the curb appeal. Enter into the foyer and be greeted with gorgeous Hand Scraped Birch hardwood floors on the entire main level. The laundry room is located on the first floor by the garage entrance. The two-car garage has a door opener with keypad entry and 2 remotes. The family room has a custom mantle surrounding stone with an electric fireplace and flat panel TV. Custom Trim work in the dining room screams elegance. The gourmet kitchen has 42" solid wood cabinets with easy close drawers and cabinets, stainless pulls, brand-New stainless steel whirlpool appliances including a gas range, granite countertops and separate pantry. Sliding doors lead to a new deck with vinyl railing and a perfect view of the community playground. The partially finished basement can be used as an office, game room, den or 5th bedroom. It has a separate entry to the back yard. Upstairs boasts all new plush carpeting and tile bathroom floors. Your master suite has vaulted ceilings, private bath and a large walk-in closet. Other Upgrades galore including Levelor blinds, satin nickel hardware, and upgraded lighting throughout.
Location
State DE
County Kent
Area Smyrna (30801)
Zoning AC
Rooms
Other Rooms Living Room, Dining Room, Primary Bedroom, Bedroom 2, Bedroom 3, Kitchen, Family Room, Bedroom 1, Other, Attic
Basement Full, Outside Entrance
Interior
Interior Features Primary Bath(s), Butlers Pantry, Ceiling Fan(s), Stall Shower, Kitchen - Eat-In
Hot Water Natural Gas, Instant Hot Water
Heating Gas, Forced Air
Cooling Central A/C
Flooring Wood, Fully Carpeted, Tile/Brick
Fireplaces Number 1
Equipment Dishwasher, Trash Compactor, Energy Efficient Appliances
Fireplace Y
Appliance Dishwasher, Trash Compactor, Energy Efficient Appliances
Heat Source Natural Gas
Laundry Main Floor
Exterior
Exterior Feature Deck(s)
Garage Garage Door Opener
Garage Spaces 2.0
Waterfront N
Water Access N
Roof Type Shingle
Accessibility None
Porch Deck(s)
Total Parking Spaces 2
Garage N
Building
Story 2
Foundation Concrete Perimeter
Sewer Public Sewer
Water Public
Architectural Style Colonial
Level or Stories 2
Additional Building Above Grade
Structure Type Cathedral Ceilings,9'+ Ceilings
New Construction N
Schools
Middle Schools Smyrna
High Schools Smyrna
School District Smyrna
Others
Pets Allowed Y
Senior Community No
Tax ID DC-00-02803-06-7600-000
Ownership Fee Simple
Acceptable Financing Conventional, VA, FHA 203(b)
Listing Terms Conventional, VA, FHA 203(b)
Financing Conventional,VA,FHA 203(b)
Pets Description Case by Case Basis
Read Less
Want to know what your home might be worth? Contact us for a FREE valuation!

Our team is ready to help you sell your home for the highest possible price ASAP

Bought with John Marino • Patterson-Schwartz-Dover






