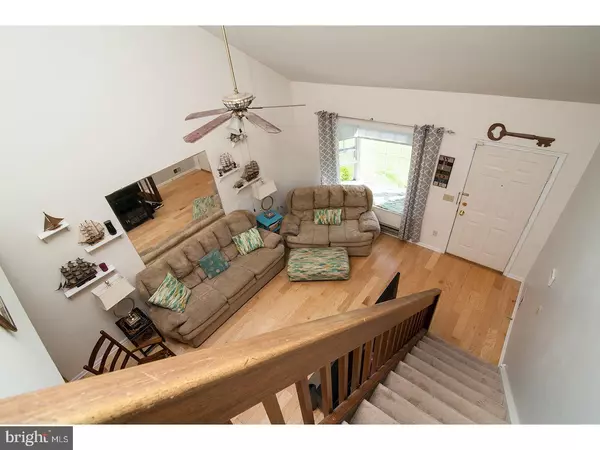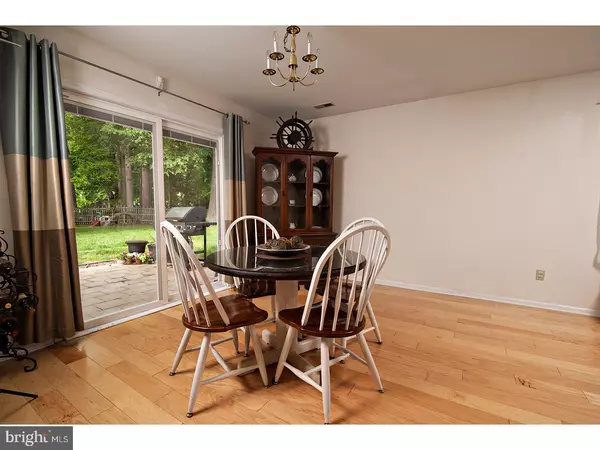$155,900
$159,900
2.5%For more information regarding the value of a property, please contact us for a free consultation.
97 STONEY DR Dover, DE 19904
3 Beds
2 Baths
1,396 SqFt
Key Details
Sold Price $155,900
Property Type Single Family Home
Sub Type Twin/Semi-Detached
Listing Status Sold
Purchase Type For Sale
Square Footage 1,396 sqft
Price per Sqft $111
Subdivision Heatherfield
MLS Listing ID 1000057304
Sold Date 07/24/17
Style Other
Bedrooms 3
Full Baths 1
Half Baths 1
HOA Y/N N
Abv Grd Liv Area 1,396
Originating Board TREND
Year Built 1989
Annual Tax Amount $1,484
Tax Year 2016
Lot Size 6,037 Sqft
Acres 0.2
Lot Dimensions 33X185
Property Description
Welcome home! As you walk in the front door, you will immediately notice the hickory wood floors, oversized bay window, and vaulted ceilings complete with an open and airy great room. As you move seamlessly throughout the first floor, you will find that the great room opens up to the eating area and breakfast bar. The kitchen has been renovated to feature light and bright cabinets, granite countertops, and a new tile backsplash. The sliding glass doors will take you out to the oversized patio complete with fire pit, mature trees and fenced in backyard. The exposed staircase will lead you upstairs where you will find three bedrooms that provide ample space and a full bathroom. Don't wait, put this home on your tour today!
Location
State DE
County Kent
Area Capital (30802)
Zoning RM1
Rooms
Other Rooms Living Room, Dining Room, Primary Bedroom, Bedroom 2, Kitchen, Bedroom 1, Attic
Interior
Interior Features Ceiling Fan(s), Breakfast Area
Hot Water Natural Gas
Heating Electric
Cooling Central A/C
Flooring Wood, Fully Carpeted
Equipment Built-In Range, Dishwasher, Refrigerator
Fireplace N
Appliance Built-In Range, Dishwasher, Refrigerator
Heat Source Electric
Laundry Main Floor
Exterior
Exterior Feature Patio(s)
Garage Spaces 3.0
Fence Other
Water Access N
Accessibility None
Porch Patio(s)
Total Parking Spaces 3
Garage N
Building
Lot Description Front Yard, Rear Yard, SideYard(s)
Story 2
Sewer Public Sewer
Water Public
Architectural Style Other
Level or Stories 2
Additional Building Above Grade
Structure Type Cathedral Ceilings,High
New Construction N
Schools
High Schools Dover
School District Capital
Others
Senior Community No
Tax ID ED-05-07605-03-6000-000
Ownership Fee Simple
Acceptable Financing Conventional, VA, FHA 203(b)
Listing Terms Conventional, VA, FHA 203(b)
Financing Conventional,VA,FHA 203(b)
Read Less
Want to know what your home might be worth? Contact us for a FREE valuation!

Our team is ready to help you sell your home for the highest possible price ASAP

Bought with Michael R Smith • Keller Williams Realty Central-Delaware






