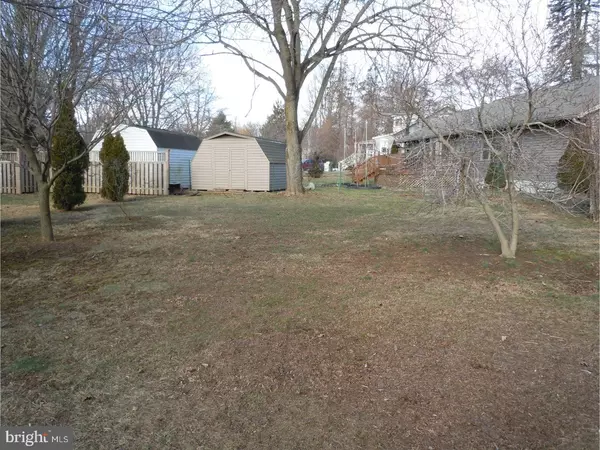$200,000
$209,900
4.7%For more information regarding the value of a property, please contact us for a free consultation.
2620 CENTRAL AVE Boothwyn, PA 19061
3 Beds
2 Baths
1,143 SqFt
Key Details
Sold Price $200,000
Property Type Single Family Home
Sub Type Detached
Listing Status Sold
Purchase Type For Sale
Square Footage 1,143 sqft
Price per Sqft $174
Subdivision None Available
MLS Listing ID 1000079280
Sold Date 03/31/17
Style Colonial,Ranch/Rambler
Bedrooms 3
Full Baths 2
HOA Y/N N
Abv Grd Liv Area 1,143
Originating Board TREND
Year Built 1953
Annual Tax Amount $4,592
Tax Year 2017
Lot Size 0.335 Acres
Acres 0.34
Lot Dimensions 89X164
Property Description
Welcome to this well kept rancher with three bedrooms and two full bathrooms. Whether you looking to downsize or just beginning - this home is just what you have been looking for. As you enter into the HUGE living room with brick fireplace and gleaming hardwood floors you will recognize that this house has been loving taken care. The kitchen has beautiful wood cabinetry, plenty of daylight, and room for the cook of the house to prepare the meals. This home actually has hardwood floors through out its main level (the bedrooms have wall to wall carpeting overtop). The main bedroom is of good size and accommodates a king-size bed too. The other two bedrooms will serve your family of guests very well. The bathroom is modern and it in excellent shape. The three season room is awesome with its soaring cathedral ceiling, a plethora of large windows allowing plenty of natural daylight around the perimeter. And the finishing touch is the rich-wood plank boards. The lower level has a humongous family room with a wood burning stove to keep your gusts warm. This room will serve you well during the holidays, or when the siblings hang out with their friends. Also on this level is a full bathroom, laundry room, heater room, and workshop. This home is located on a quiet street and has very nice grounds and landscaping. To keep your car out of the weather we offer a one-car garage with an electric door opener. Folks, this house has been well maintained and there is not a thing for you to do than bring your suitcase!! Please make your appointment today.
Location
State PA
County Delaware
Area Upper Chichester Twp (10409)
Zoning RES
Rooms
Other Rooms Living Room, Primary Bedroom, Bedroom 2, Kitchen, Family Room, Bedroom 1, Laundry, Other
Basement Full
Interior
Interior Features Kitchen - Eat-In
Hot Water Oil
Heating Oil, Forced Air
Cooling Central A/C
Flooring Wood, Fully Carpeted, Vinyl
Fireplaces Number 1
Fireplaces Type Brick
Fireplace Y
Heat Source Oil
Laundry Lower Floor
Exterior
Garage Garage Door Opener
Garage Spaces 4.0
Waterfront N
Water Access N
Roof Type Pitched,Shingle
Accessibility None
Total Parking Spaces 4
Garage N
Building
Lot Description Level, Sloping, Front Yard, Rear Yard, SideYard(s)
Story 1
Sewer Public Sewer
Water Public
Architectural Style Colonial, Ranch/Rambler
Level or Stories 1
Additional Building Above Grade
New Construction N
Schools
Middle Schools Chichester
High Schools Chichester Senior
School District Chichester
Others
Senior Community No
Tax ID 09-00-00628-00
Ownership Fee Simple
Read Less
Want to know what your home might be worth? Contact us for a FREE valuation!

Our team is ready to help you sell your home for the highest possible price ASAP

Bought with Larry K Matthews • Century 21 The Real Estate Store






